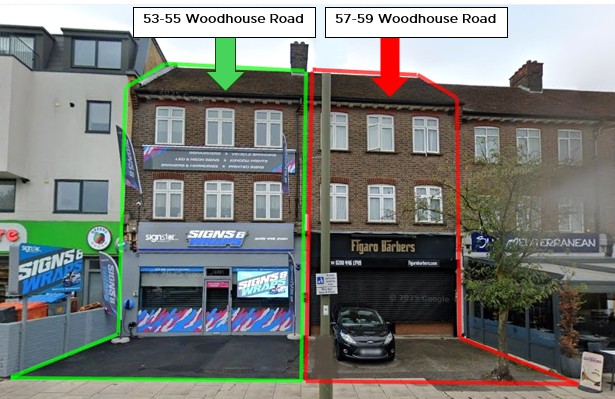
Freehold for sale – investment and development opportunity – comprising two adjacent freehold buildings which are available together or individually. The ground floor shops are let as per the schedule below, the two floor upper parts above 57-59 Woodhouse Road have been converted to a 3 bedroom flat in the last three years and is currently let to Barnet Council and used as a 4 bedroom unit incorporating the lounge. There is a lapsed planning consent for the upper part to create 3 separate 1 bedroom flats incorporating the loft space.
The upper part of 53-55 Woodhouse Road is arranged over 2 floors and is in need of refurbishment. No planning has been applied for but it is thought that a similar consent of 3 separate units could be obtained.
The adjacent property (above supermarket) has been developed into the roof space and a precedent has been set for a 3rd floor.
Tenancies
53-55 Woodhouse Road
Ground floor shop and forecourt let and trading as Signstar (Sign Shop) on a 10 year lease from 2022 with approximately 7 years remaining at £18,000 pa with 5 yearly rent reviews.
*NB This tenant has been in occupation for 10 years previous to this current lease.
Upper Part
Vacant and in need of refurbishment. The flat is entered from the rear of the property.
57-59 Woodhouse Road
Ground floor shop and forecourt let and trading as Figaro Barbers on a 10 year lease from July 2025 at £19,000 pa with 5 yearly rent reviews. *NB This tenant has been in occupation for 10 years previous to this current lease.
Upper Part
Comprising a 3 bedroom flat plus lounge, kitchen and bathroom and let to Barnet Homes (part of Barnet Council) on a 5 year term from March 2023 at £1,684 pcm (£20,208 pa). *NB the lounge is also used as a bedroom so the property is let as a 4 bedrooms. The flat is entered from the rear of the property. The flat is underlet in the current market as the vendor received a £25,000 grant from Barnet Council towards refurbishment.
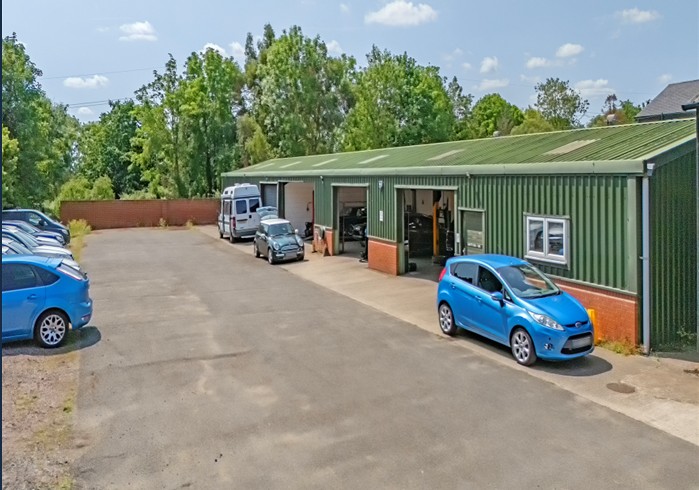
Industrial workshop 3628 sq ft – A modern industrial unit which was recently built on the estate. This unit has 3 roller shutters and could be sub-divided into 3 separate units. This unit was also being used for motor repairs and therefore has the capacity for number of ramps. There was also a WC, kitchen and associated office within the premises. The property is now being sold/rented with vacant possession. There is on-site parking available at the area in front of the unit.
Please Note:
The equipment can be purchased separately.
The whole estate can also be purchased.
See video link below
https://player.vimeo.com/video/1094018885?byline=0&title=0&owner=0&name=0&logos=0&profile=0&profilepicture=0&vimeologo=0&portrait=0
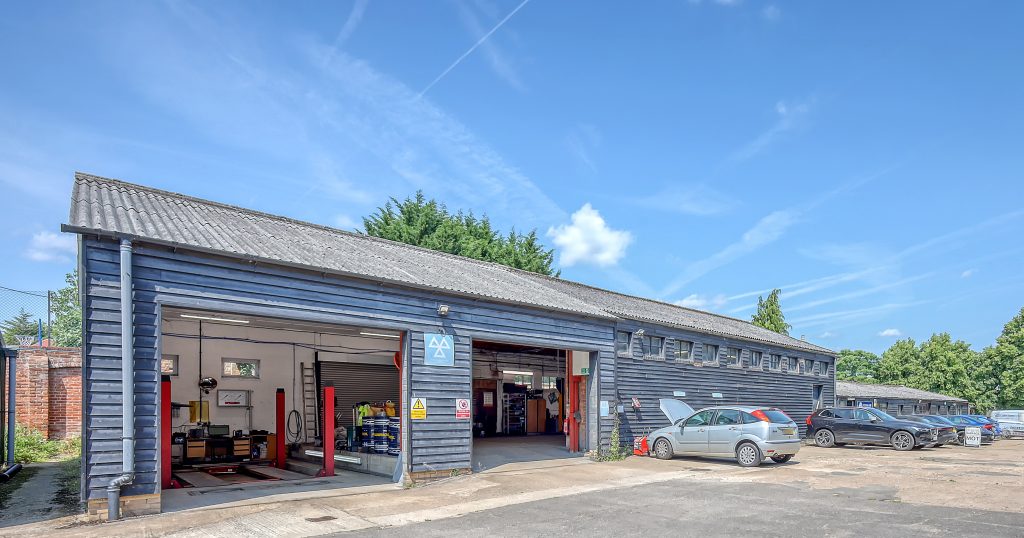
MOT Station / Industrial Unit trading as a MOT station for over 30 years. This is the only MOT station in Epping. The property is now being sold/rented with vacant possession and on-site parking is available at the area in front of the unit. There is good floor to ceiling height and the unit includes an associated office, kitchen, and WC’s.
Please Note:
The equipment can be purchased separately.
The whole estate can also be purchased.
See video link below
https://player.vimeo.com/video/1094018885?byline=0&title=0&owner=0&name=0&logos=0&profile=0&profilepicture=0&vimeologo=0&portrait=0
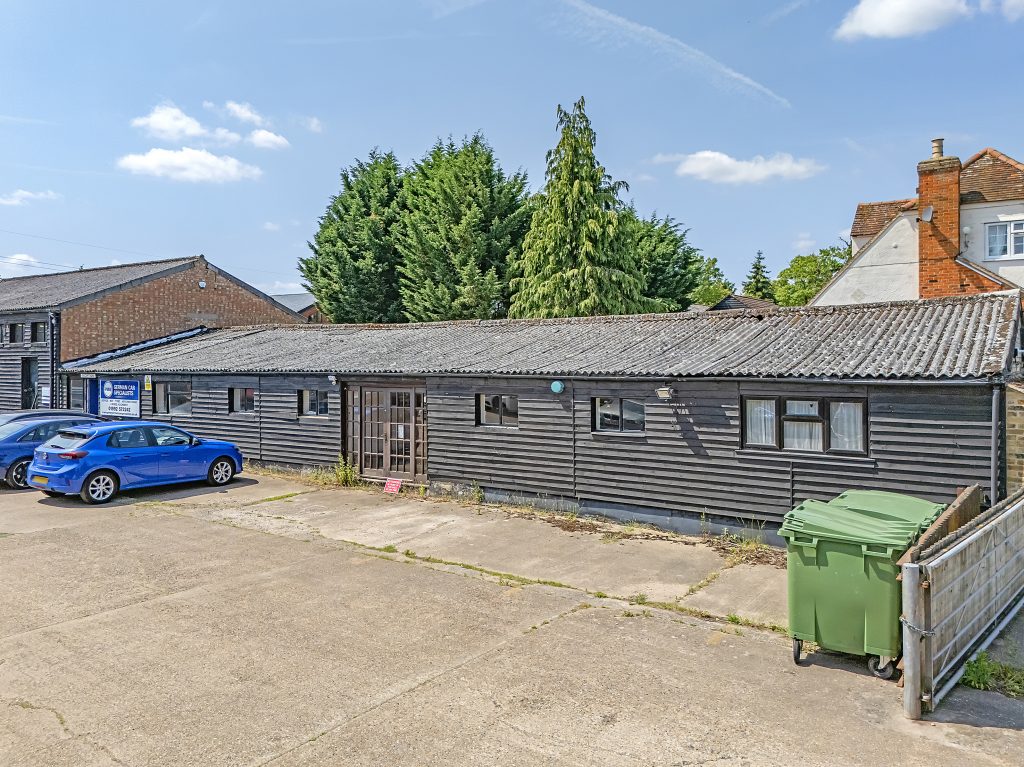
A substantial business/storage unit offering excellent redevelopment potential, with scope to create two to three additional industrial units (STP). In addition there is a substantial storage unit adjacent to the office. Both units require refurbishment, presenting a significant opportunity for purchasers to add value. The main office benefits from WC and kitchen facilities and on-site parking is available at the area in front of the unit. Being sold with vacant possession.
NB—the whole estate can also be purchased.
Pre-App
There has been a positive pre-app response from Epping Forest District Council in respect of the erection of 2 new build workshops in association with the existing commercial site. The proposed buildings will provide 4 flexible workshop spaces. The largest being a standalone unit of 105 sq m workshop with other providing 3 x 45 sq m workshops.
See video link below
https://player.vimeo.com/video/1094018885?byline=0&title=0&owner=0&name=0&logos=0&profile=0&profilepicture=0&vimeologo=0&portrait=0
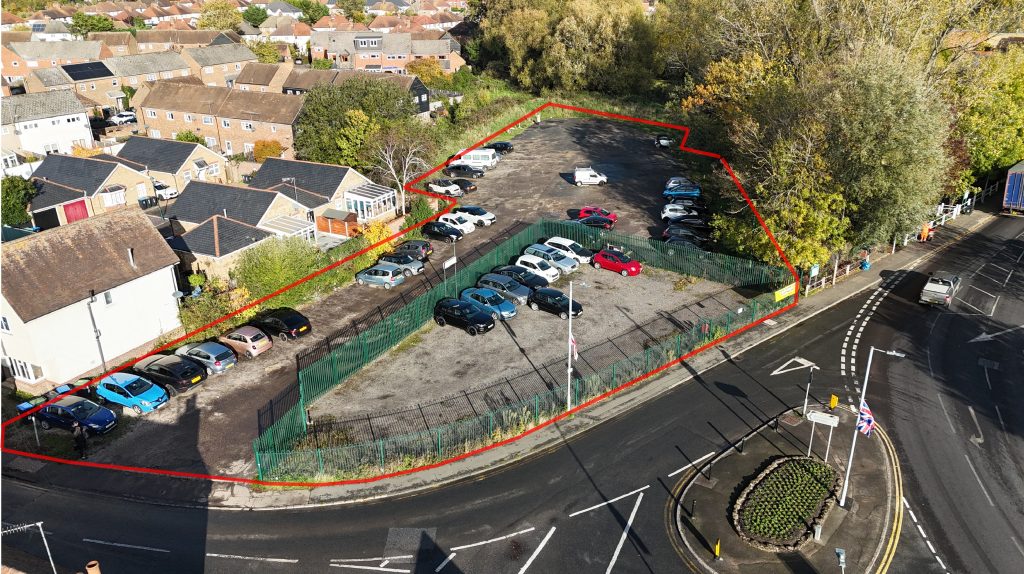
Prominent corner site situated at the junction of The Borough and High Street, Ongar, extending to approximately 1.2 acres.
The land benefits from consent for vehicle parking and storage (cars, lorries and commercial vehicles) and is partly fenced. The site offers potential for substantial parking and storage use. There are currently no services connected.
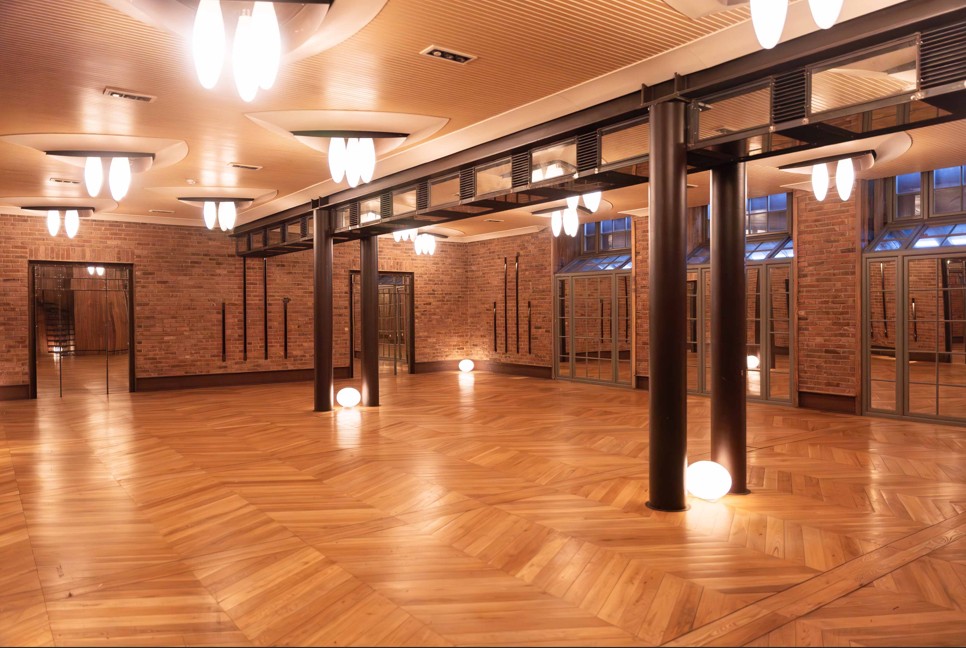
2 Stunning Duplex Offices Arranged over Ground and Lower Ground Floors – Chappell Lofts is the conversion of the famous Victorian era Chappell Piano Factory into two spacious duplex offices on ground and lower ground floors. The offices have large industrial windows, 12 ft high ceilings, terrace, exposed feature brickwork and wood panelled walls. Finishing touches include oak parquet flooring throughout, air conditioning, exposed beams, bespoke doors and joinery. Facilities include DDA passenger lift, disabled access and facilities, bespoke kitchens, separate Victorian restrooms with shower, 24 hour concierge service and wooden floor decked patio area. Chappel Lofts has a private entrance courtyard with hand laid reclaimed cobblestones, manned security lodge and new bespoke insulated double glazed timber windows. The entrance foyer has oak parquet flooring, exposed feature brickwork, antique factory lights and bespoke steel coffer with LED lighting to ceiling.
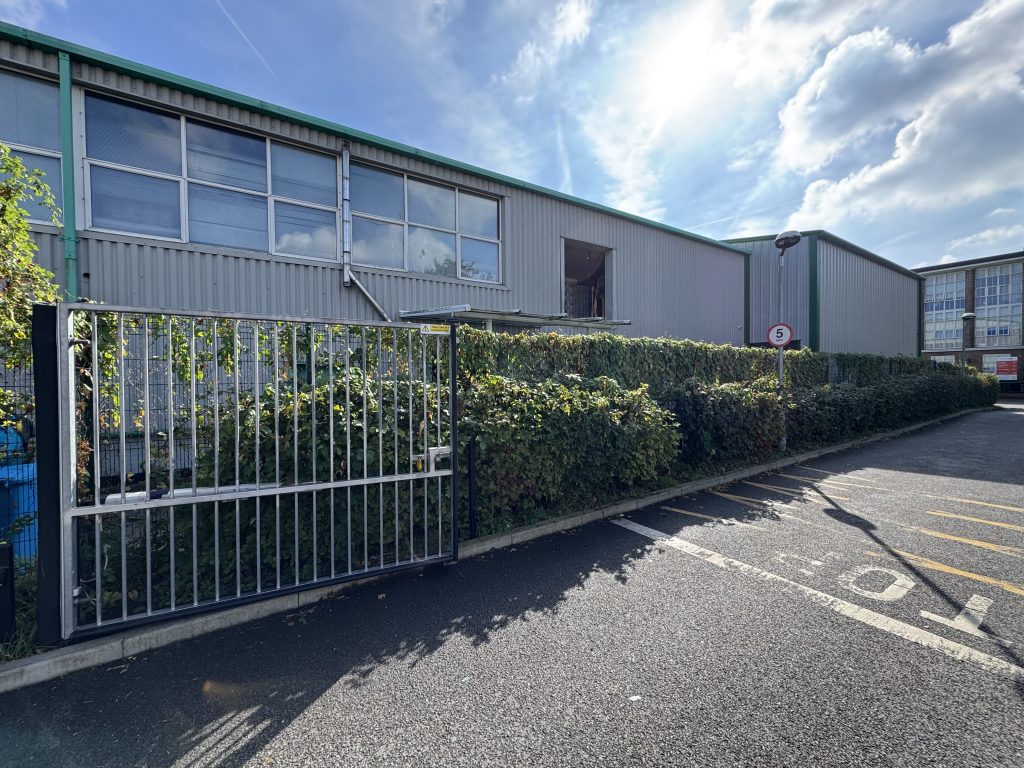
Substantial freehold warehouse, factory, trade counter premises – comprising warehouse/factory arranged mainly over two storeys and offers flexible space that could suit a variety of businesses and trades. Currently configured as existing building to the front of the site with modern built addition to the rear arranged over ground and first floor. The property is currently being used as warehouse, but has previously been used as warehouse with trade counter to the front. There are accesses down each side of the building with covered storage to one side and loading to the other. Goods loading to the first floor is by way of forklift with 3 access points for ease. There are 3 access shutters. There is 3 phase electricity supply, gas space heating (not tested), office at 1st and ground floor, kitchen area and separate WC’s. The premises would suit a variety of trades and uses such as trade counter, wholesalers and other uses such as religious and community use or redevelopment to residential, subject to the necessary consents.
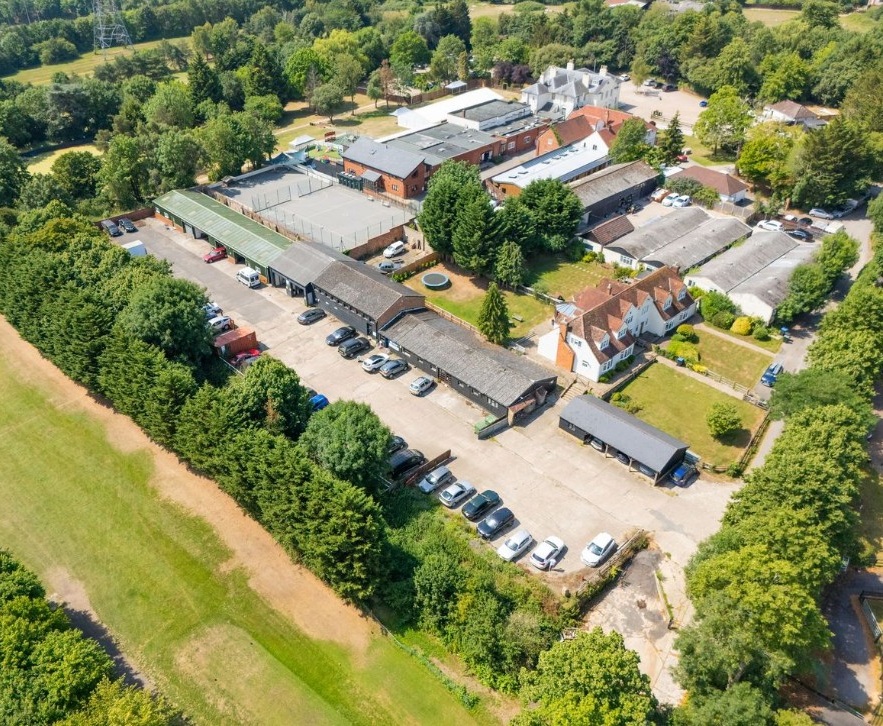
Freehold Industrial Estate with Development Potential (this is the only MOT centre in Epping if owner occupied interest) – For Sale –
Comprising an industrial estate with a mix of units plus a large amount of hardstanding and development potential to create further units. Arranged as a large rectangular area with industrial units along one side and parking on the other side with a large thoroughfare in the middle.
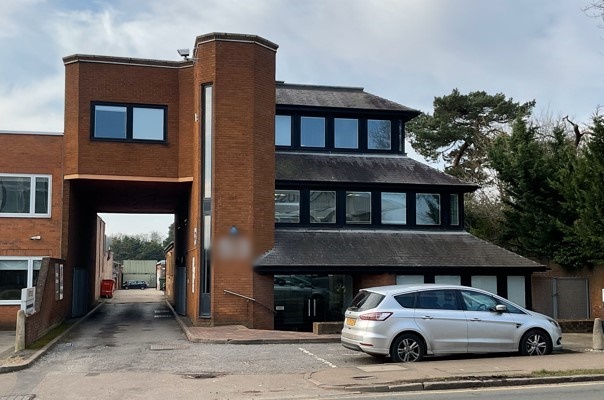
Prominent 3 storey building arranged over ground, 1st and 2nd floors suitable for medical, dental, therapies, health/fitness, training, day nursery, offices etc. Arranged as reception area, offices/treatment rooms on the ground floor, further office space on the first floor and showroom and further treatment rooms on the second floor. The premises was formerly used as offices/treatment rooms . It benefits from E use and would be suitable for medical, dental, therapies, health/fitness, training, day nursery, offices etc. There are 2 demised parking spaces to the front of the property and there is side access to a shared car park at the rear, where further parking may be available (subject to negotiation).

Modern office suites – comprising two 1st floor office suites with 24 hour access and passenger lift. The suites comes with a variety of office furniture and there is also a 50’ wall mounted plasma TV in the boardroom.
Features:
*Air conditioning *ADSL lines installed
*Fitted kitchen *Cat II lighting
*Cat 5 cabling throughout *Suspended ceilings
*Built in storage *Raised floors
*Fingerprint security system











