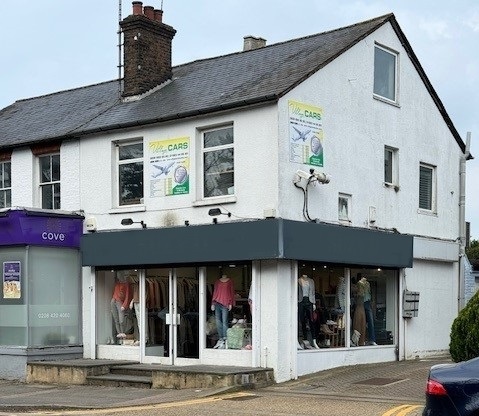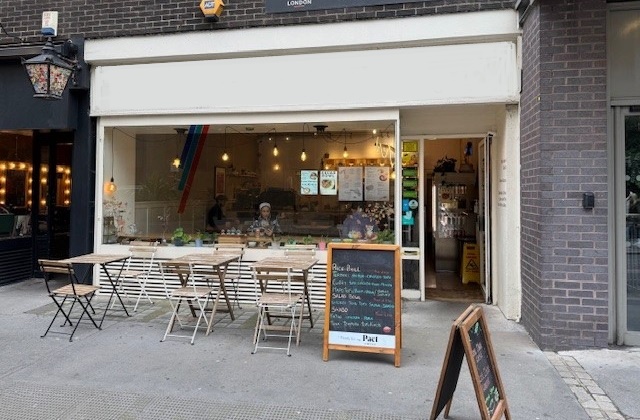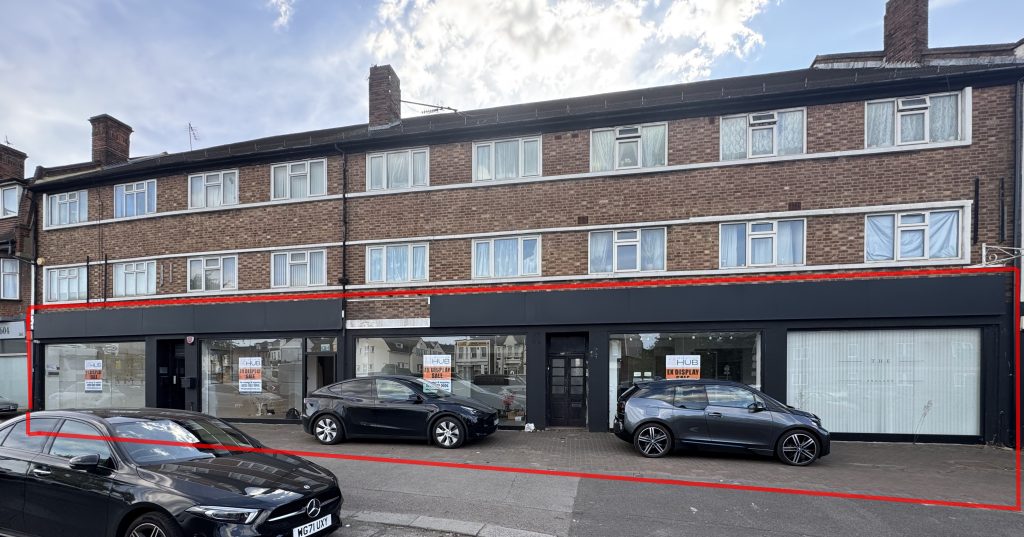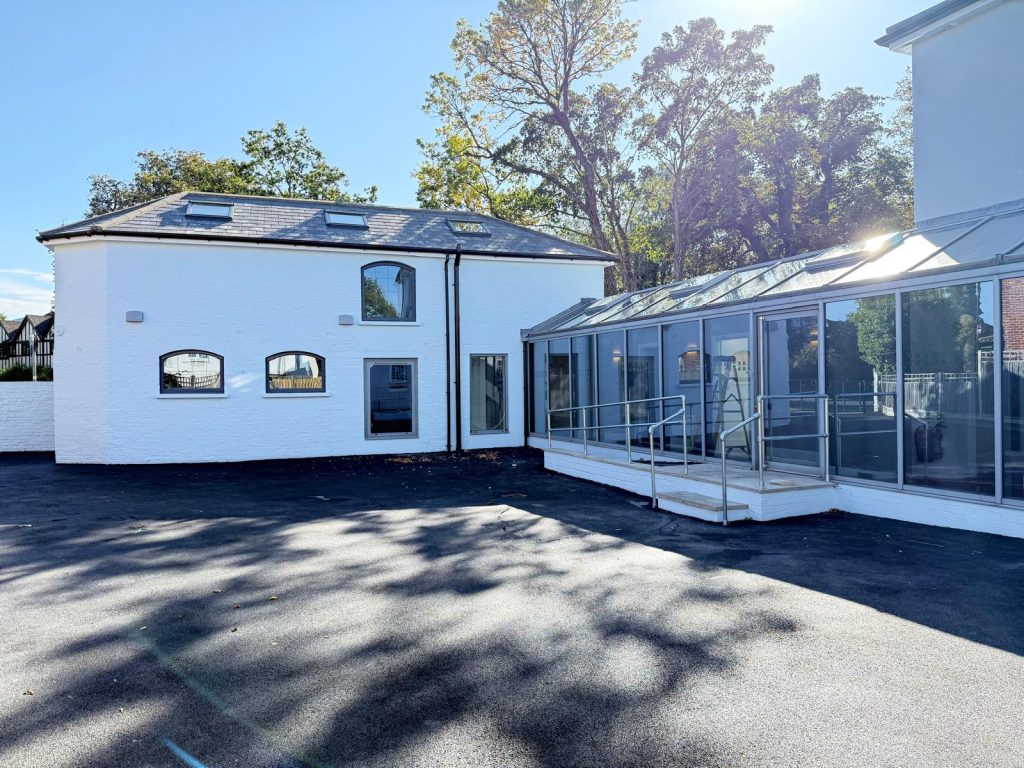
Prominent corner lock-up shop which is currently fitted out as a boutique with suspended ceiling, air conditioning/heating (not tested), electric roller shutter with counter area, changing rooms and rear storage. There is a return frontage towards a roadway leading to the rear of the property. The property does not have a WC but within the lease there is the rights to use the WC in the Honda garage next door. The premises are being offered on a new lease at circa £15,000 pa plus a premium of £25,000.

Ground floor lock-up shop approximately 439 sq ft (41 sqm) . Has a WC and a yard to rear. The property requires refurbishment works.

A ground floor shop situated in a prime location in the hear of Victoria. Positioned in a busy market street in the City of Westminster, located near major landmarks such as Buckingham Palace, St. James’s Park and Victoria Station. Currently used as retail outlet .

2 large open plan industrial units benefitting from large electric roller shutters and 3 phase power. The units would suit a variety of businesses. Parking is available on Thames Road, as well as inside the unit itself.

Cafe/Restaurant/Grab and Go – comprising fully fitted restaurant arranged over ground floor and basement with two kitchens at ground floor and at first floor. There are approximately 26 covers at ground floor level plus a further 20 covers at first floor level which also incorporates a male/female WC. The first floor could be sub let as a dark kitchen or used to create further seating for the ground floor. The premises are offered with full fixtures, fittings and equipment as seen.

Substantial premises with wide frontage to he A41 Watford Way at Mill Hill. The premises include forecourt parking for approximately 13 cars (which could be used as a display forecourt) and further parking to the rear for approximately 4 vehicles/loading. This former fitted kitchen and bedroom showroom is in the process of being stripped out and will suit a variety of trades subject to the necessary consents. The property is currently partitioned into separate areas which can be removed and the area opened to create one large space. This is a rare opportunity to acquire premises in this location with 30,000 + vehicles passing daily. Available on a new lease for a term to be agreed or alternatively the Freehold could be available by way of separate negotiation which includes residential accommodation above which has been sold off on long leases (further details available upon request). The premises are part air-conditioned with 3 phase energy supply. Please see video link of the property how it was when fitted out (now partly stripped out) https://www.kapwing.com/

Double fronted lock-up shop with electric roller shutters and wide facia. The premises have previously been used as a patisserie/bakery and have been fitted out as retail/servery on the left-hand side of the shop and bakery and preparation area on the right-hand side of the shop with associated equipment. The premises could be used for a variety of uses within class E use, subject to the necessary consents.

Retail premises with E use previously trading as a café. The premises are thought suitable for a variety of businesses and trades, subject to the necessary consents.

Unique Commercial Building with Car-Park – Comprising an unusual cottage style building arranged over ground and 1st floor with two open plan areas on ground and 1st floor plus reception and conservatory walk-way leading to a kitchen and an additional room, which could be used as a meeting room, office or staff room. The premises has the benefit of a large self-contained car park area, which could probably accommodate around 6 vehicles. The building is thought to be suitable for a variety of uses which could include office, studio, surgery, vet, yoga/pilates, beauty and aesthetic clinic etc. These premises must be viewed to fully appreciate their potential.

Industrial building arranged over ground floor and mezzanine level. The premises also features an office, WC and kitchenette on the ground floor. There is forecourt parking for one vehicle which is also gated. The unit benefits from 3 phase power.












