A well lit office with plenty of natural sunlight. Features include high ceilings, wooden floors and open brick walls, giving the space a contemporary feel. There is a kitchen and toilet outside of the unit.
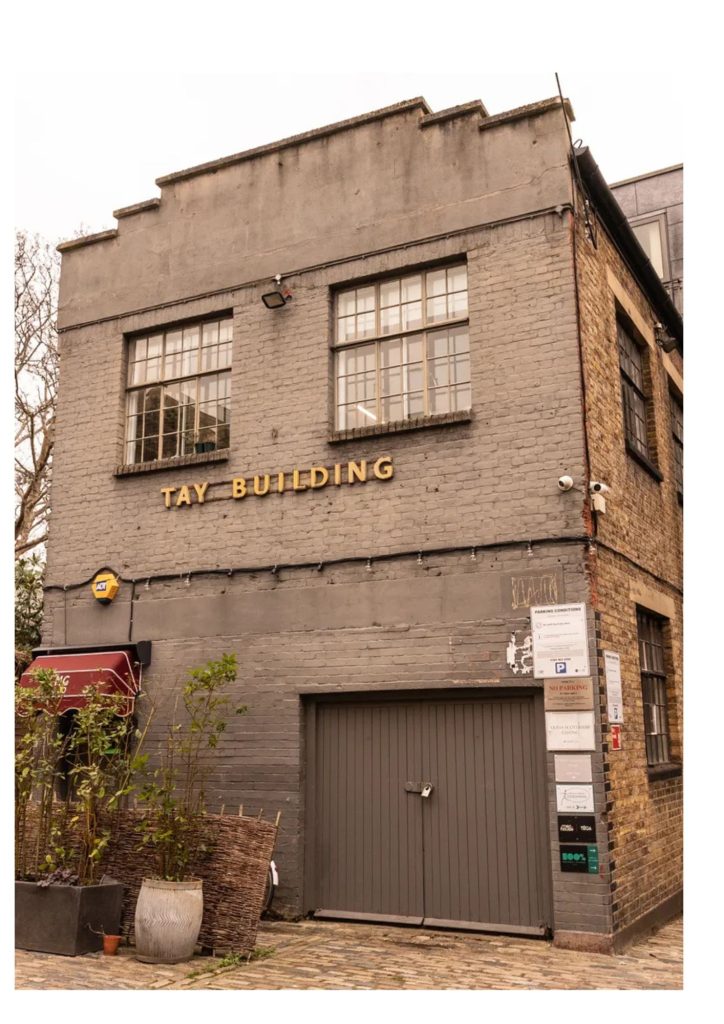
A well lit office with plenty of natural sunlight. Features include high ceilings, wooden floors and open brick walls, giving the space a contemporary feel. There is a kitchen and toilet outside of the unit.
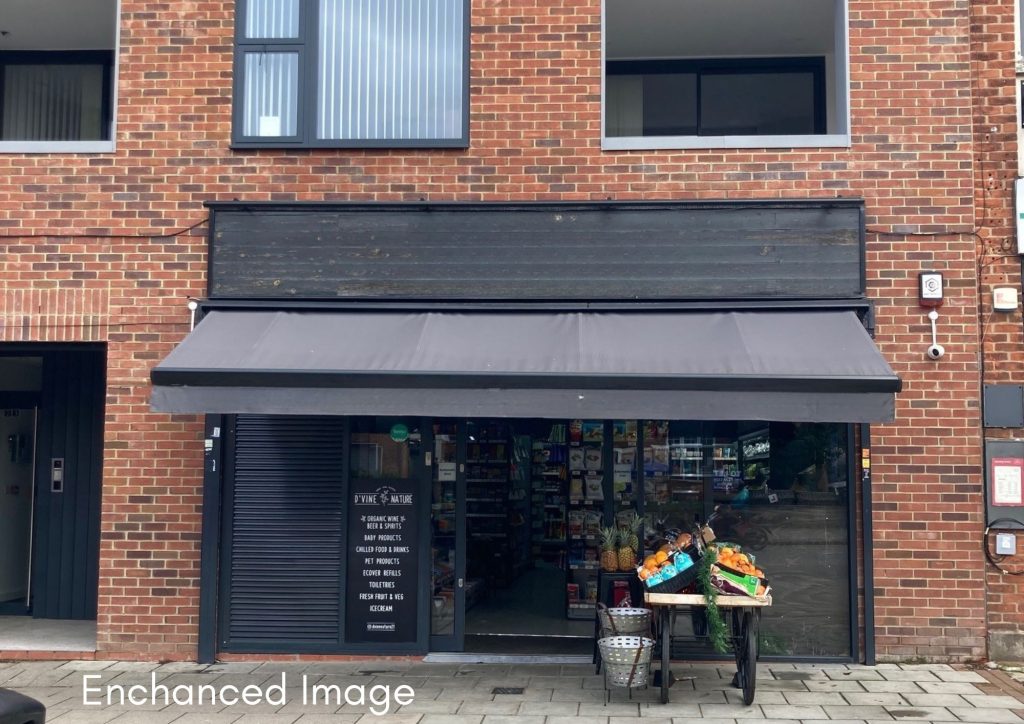
Ground floor E class commercial unit that is currently trading as an organic health shop. The unit has been fitted out to an extremely high standard and is therefore ready for immediate occupation. The premises includes 3x fridge’s, 1x freezer, cold room to the rear as well as CCTV. Everything inside the shop is brand new.
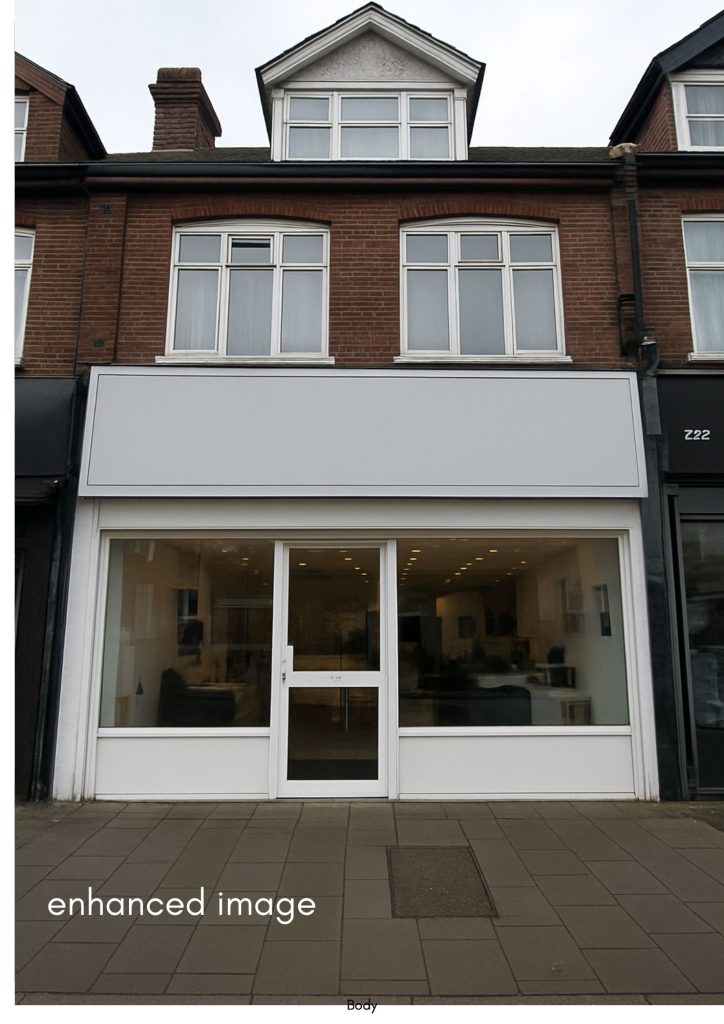
A retail premises with E use arranged mainly as open plan with a treatment room/office and storage to the rear. These rooms can be demolished to make the whole premises open plan. There is also a toilet to the rear. Other features include a glass shop front and electric rolling shutter.
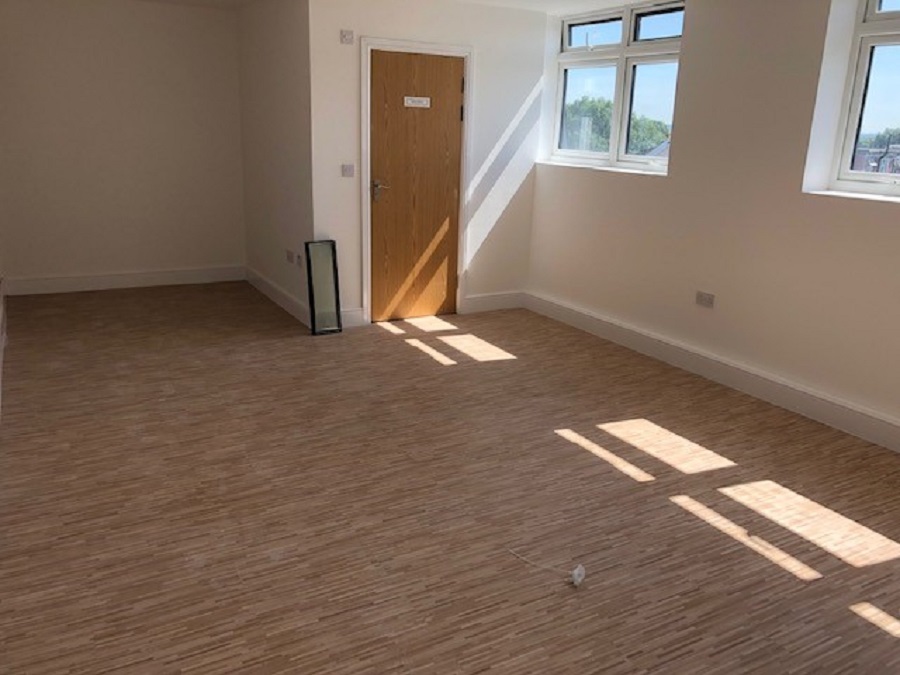
Office suite located on the 1st floor with its own WC / kitchenette area. The office is fitted to a good standard with independent power supply and WiFi. The office suite is available on an easy-in/easy-out basis with leases from 1-3 years (longer may be available upon request). The office is situated in a good location for banks, shops and cafes and benefits from:
24 hour access
High speed WiFi/broadband
Electric heating
Double glazing
CCTV and entry-phone system
Weekly cleaning of the common areas

Office/Warehouse with 5 Parking Spaces – former warehouse arranged over ground and 1st floor which has been extensively converted to create ground floor warehouse area and well appointed offices. The ground floor includes reception area, 2 x boardrooms, server room, male & female WC’s, as well as warehouse storage area. (The boardrooms on the ground floor could be removed easily to create a larger ground floor warehouse area). The 1st floor is arranged as open plan offices plus 5 separate glazed fronted offices. Nearly all areas are air conditioned/heated and data network throughout. The building is double glazed, has solar panels for energy cost saving and is available with all office furniture, if required as a turn-key occupation. The building is a bit of a “tardis” and feels larger than its measurements state. There are 5 allocated on-site parking spaces.
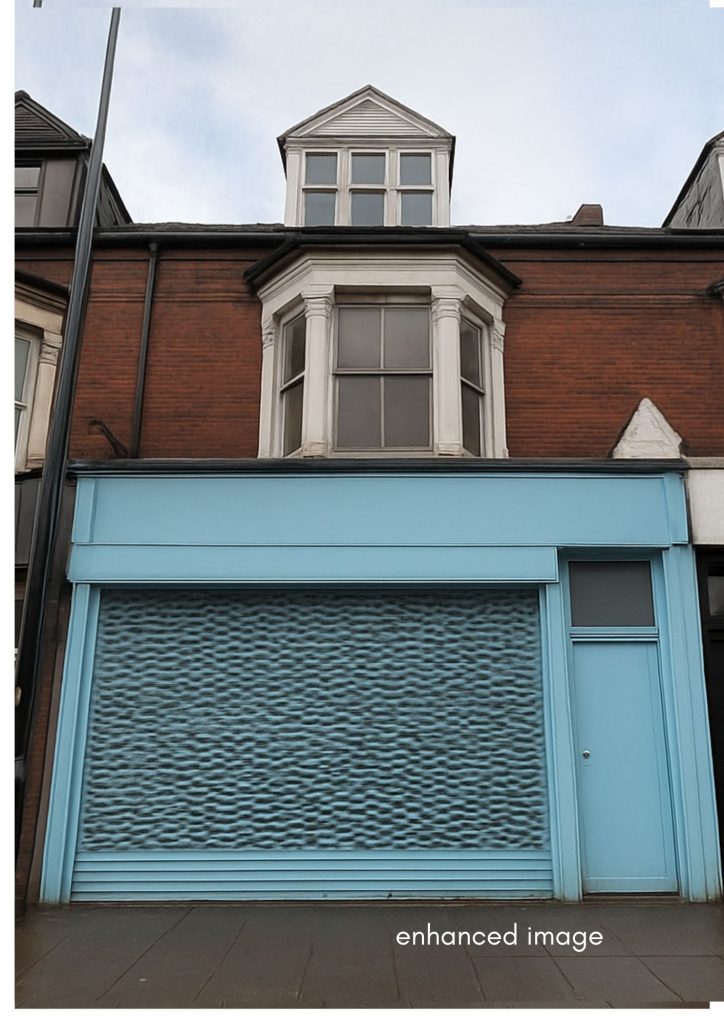
An E use building arranged over ground, first and second floors. The ground floor is arranged as mainly open plan with a kitchen and yard to the rear.
As the premises has E use it would lend itself to a variety of different businesses such as retail, restaurant, medical, office or fitness space.
The upper part comprises of a two bedroom duplex flat.
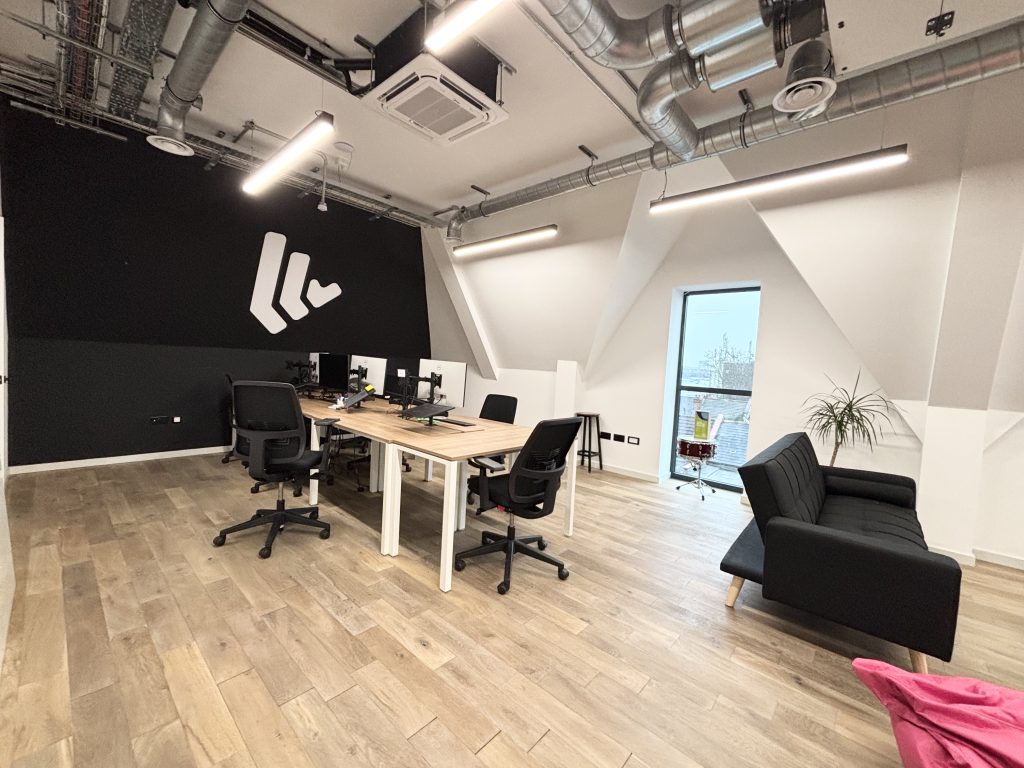
2 x 3rd floor office suites. The offices are bright with floor to ceiling windows at one elevation. There are shared kitchen and WC facilities with stair and lift access from the ground floor. Parking is available upon request.
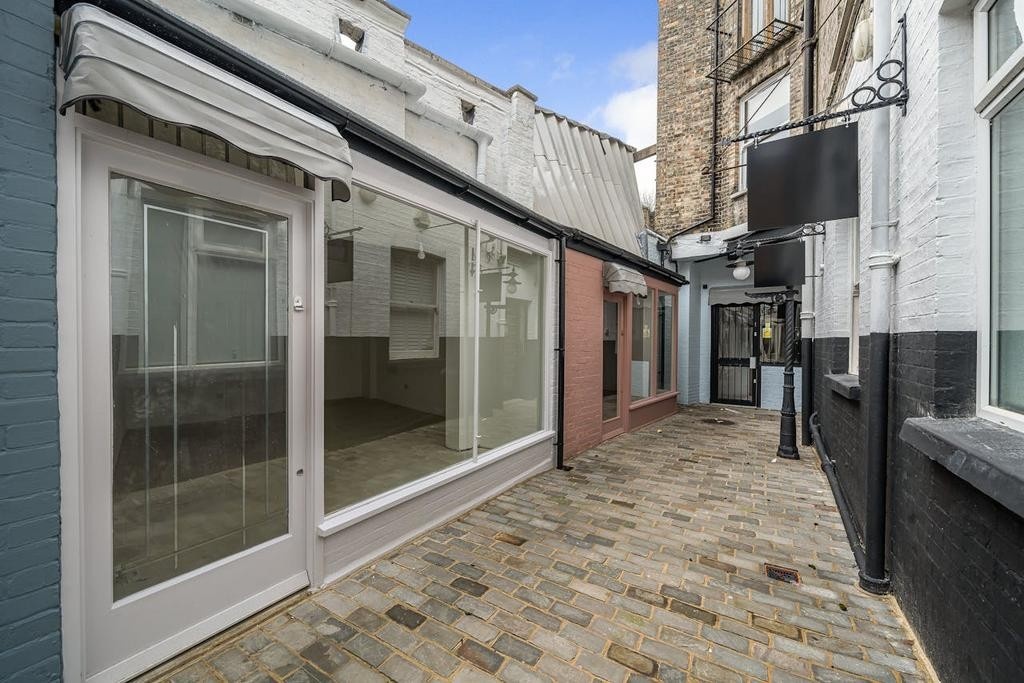
Retail premises arranged over ground and 1st floor within a retail development in the heart of Hampstead. The shop is located within a characterful mews boasting seven distinctive retail units. Nestled in a sought-after area, the charm of the mews, coupled with the adaptability of the spaces, ensures a unique and inviting environment for a diverse range of businesses falling within the E user class.
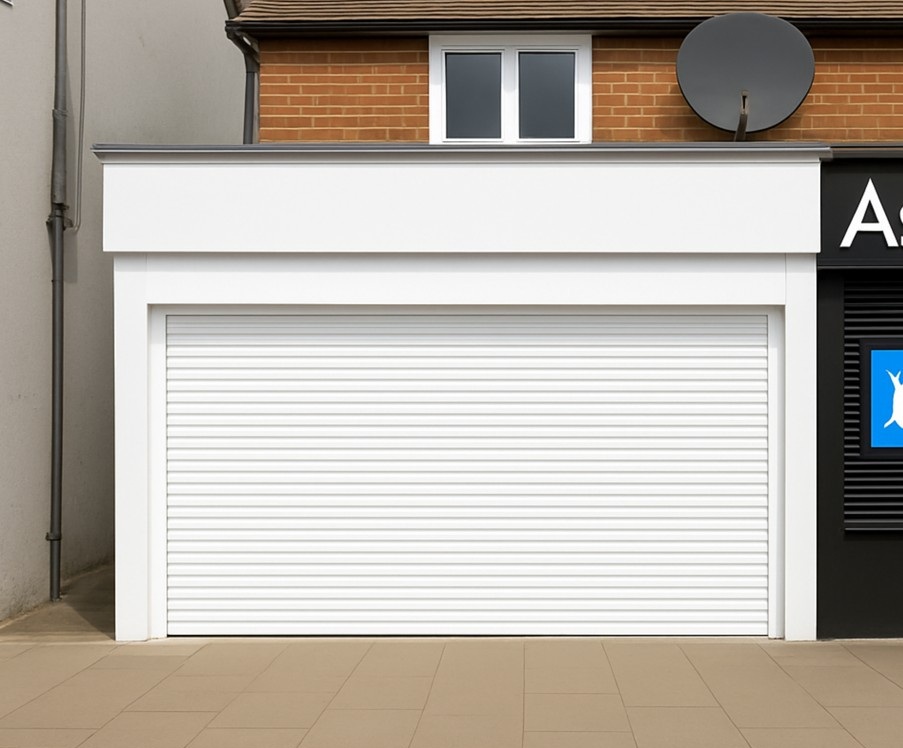
Retail premises, which previously traded as a beauty salon/hairdressers. The property has E use and suitable for a variety of trades, subject to the necessary consents.
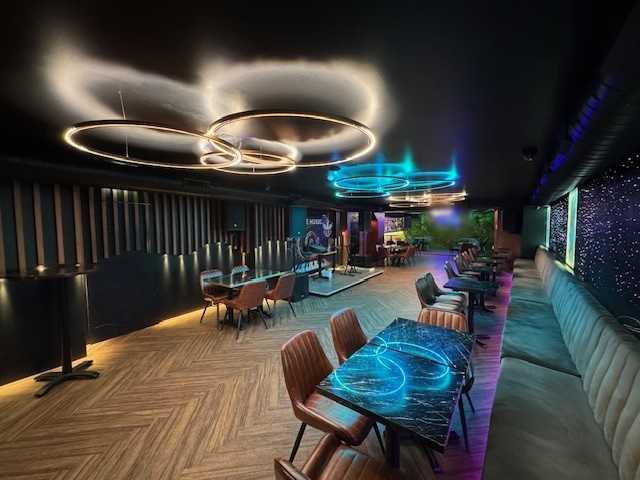
Basement Night Club & Restaurant – This is an excellent opportunity to acquire a basement night club which is self-contained and a fully fitted restaurant, which have recently been fitted out over the past couple of years to a high standard and of great expense. The premises can be operated as one venue or two self-contained venues as the basement has its own entrance as well, as an entrance in the restaurant at ground level. Comprising highly visible corner premises with fold-back frontage to 2 elevations offering 60 internal covers and 20 external covers on the forecourt, large fully fitted kitchen with all equipment and extraction, bar area, disabled WC and fully air conditioned. The basement club area can be used as an extension to the ground floor restaurant, for functions and as a separate night club venue. Complete with its own fully fitted bar, video screens, VIP area, stage, banquette seating, cold-room, store and separate male & female WC’s. Offered complete with all fixtures, fittings and equipment.