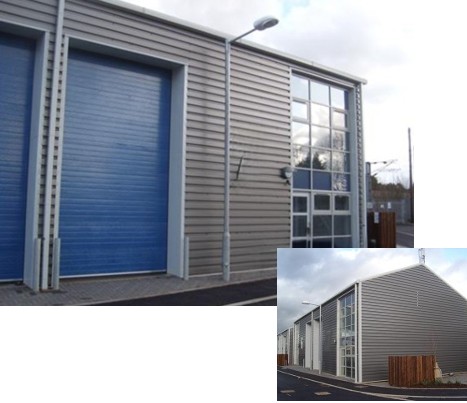
Modern industrial unit with parking – One of eight modern free standing industrial units located in Hendon, North London. The property has been built to include a concrete floor, 3 phase power, suspended strip lighting, electric roller shutter and a separate pedestrian entrance door. The unit also has a small kitchenette and disability compliant toilet facilities. Each unit has its own parking space as well as access to additional visitor spaces and two disabled parking bays. The property has had a mezzanine floor installed virtually doubling the original floor space and creating additional storage at mezzanine level together with office space. This could be reconfigured to suit a tenant’s specific needs. The property has had air conditioning with heating installed throughout. The unit has a height to the eaves of 5.8m rising to 8.5m at the apex. Available on a new sub-lease for a term to be agreed.
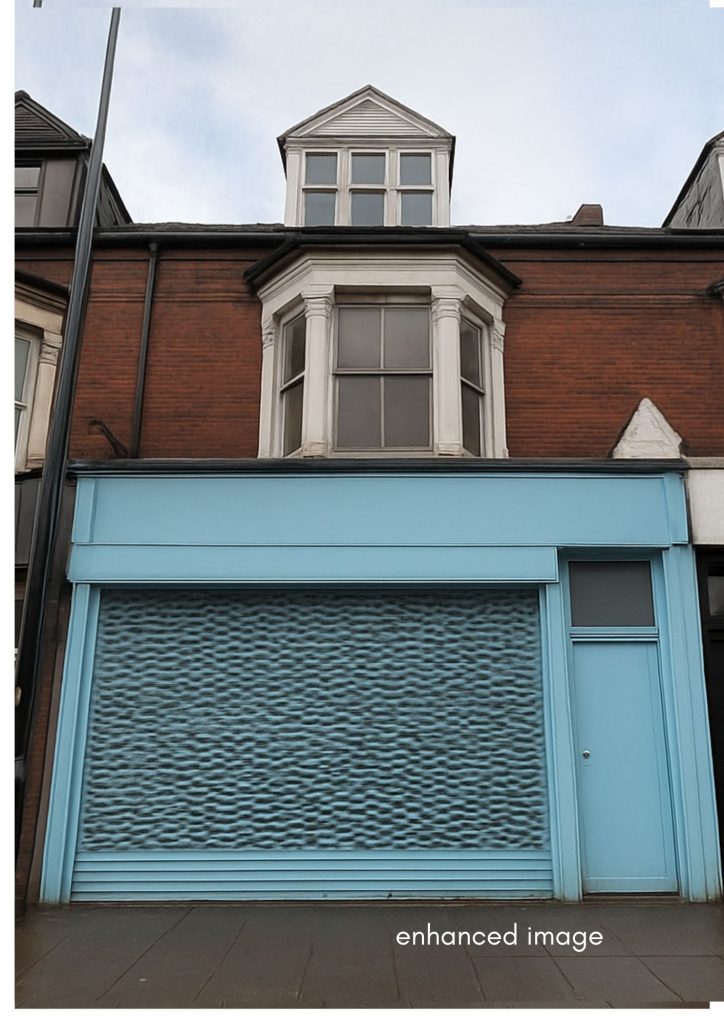
An E use building arranged over ground, first and second floors. The ground floor is arranged as mainly open plan with a kitchen and yard to the rear.
As the premises has E use it would lend itself to a variety of different businesses such as retail, restaurant, medical, office or fitness space.
The upper part comprises of a two bedroom duplex flat.
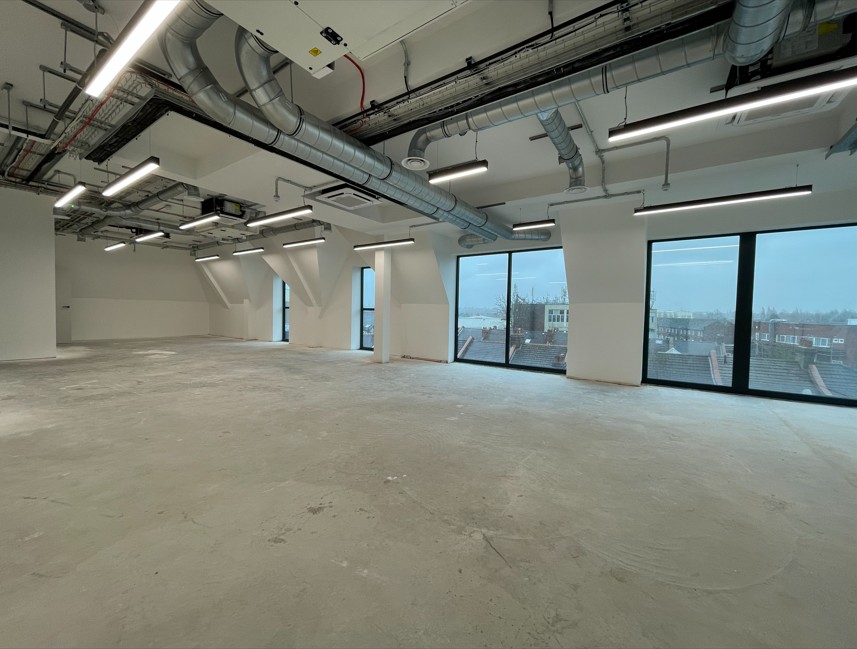
3rd floor office suite. The office is bright with floor to ceiling windows at one elevation. There are shared kitchen and WC facilities with stair and lift access from the ground floor.
Parking is available upon request.
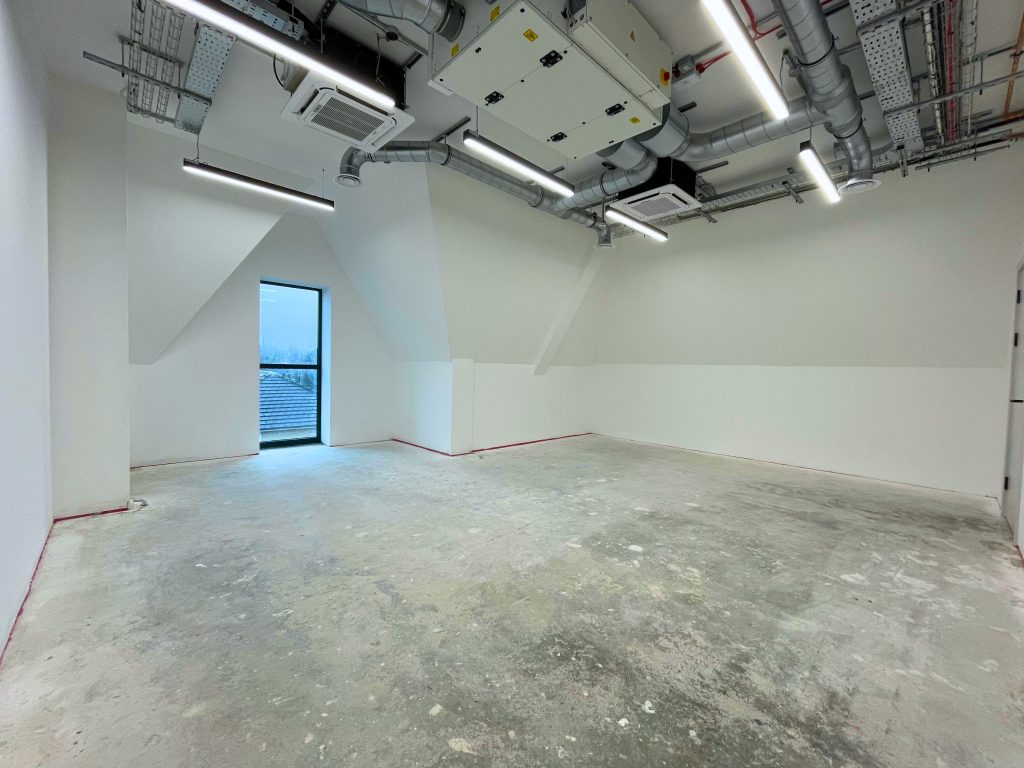
3rd floor office suite. The office is bright with floor to ceiling windows at one elevation. There are shared kitchen and WC facilities with stair and lift access from the ground floor.
Parking is available upon request.
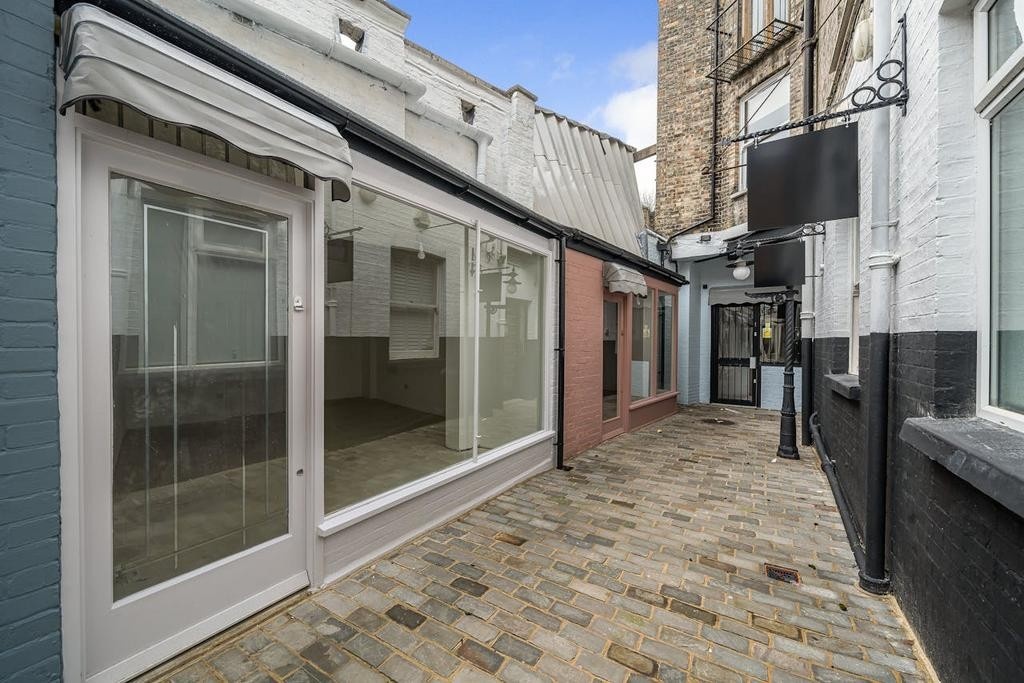
Retail premises arranged over ground and 1st floor within a retail development in the heart of Hampstead. The shop is located within a characterful mews boasting seven distinctive retail units. Nestled in a sought-after area, the charm of the mews, coupled with the adaptability of the spaces, ensures a unique and inviting environment for a diverse range of businesses falling within the E user class.
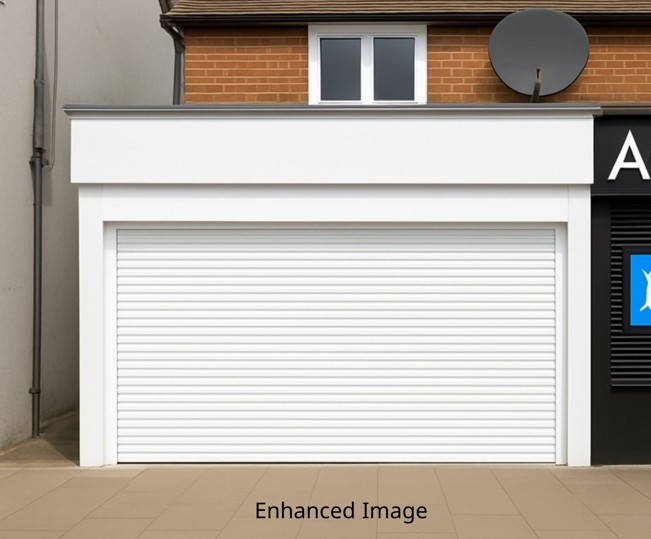
Retail premises, which previously traded as a beauty salon/hairdressers. The property has E use and suitable for a variety of trades, subject to the necessary consents.
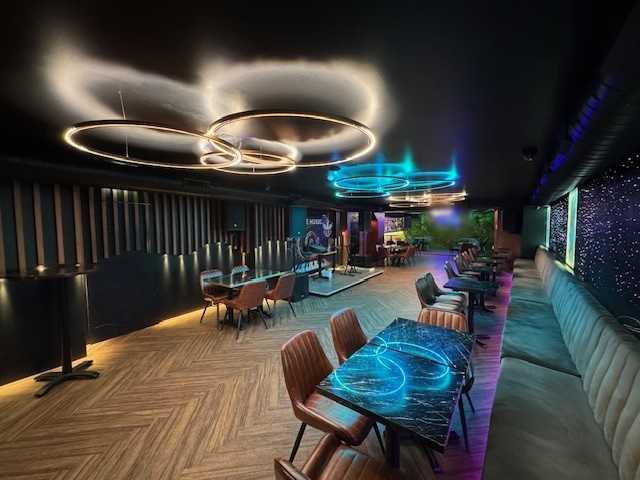
Basement Night Club & Restaurant – This is an excellent opportunity to acquire a basement night club which is self-contained and a fully fitted restaurant, which have recently been fitted out over the past couple of years to a high standard and of great expense. The premises can be operated as one venue or two self-contained venues as the basement has its own entrance as well, as an entrance in the restaurant at ground level. Comprising highly visible corner premises with fold-back frontage to 2 elevations offering 60 internal covers and 20 external covers on the forecourt, large fully fitted kitchen with all equipment and extraction, bar area, disabled WC and fully air conditioned. The basement club area can be used as an extension to the ground floor restaurant, for functions and as a separate night club venue. Complete with its own fully fitted bar, video screens, VIP area, stage, banquette seating, cold-room, store and separate male & female WC’s. Offered complete with all fixtures, fittings and equipment.
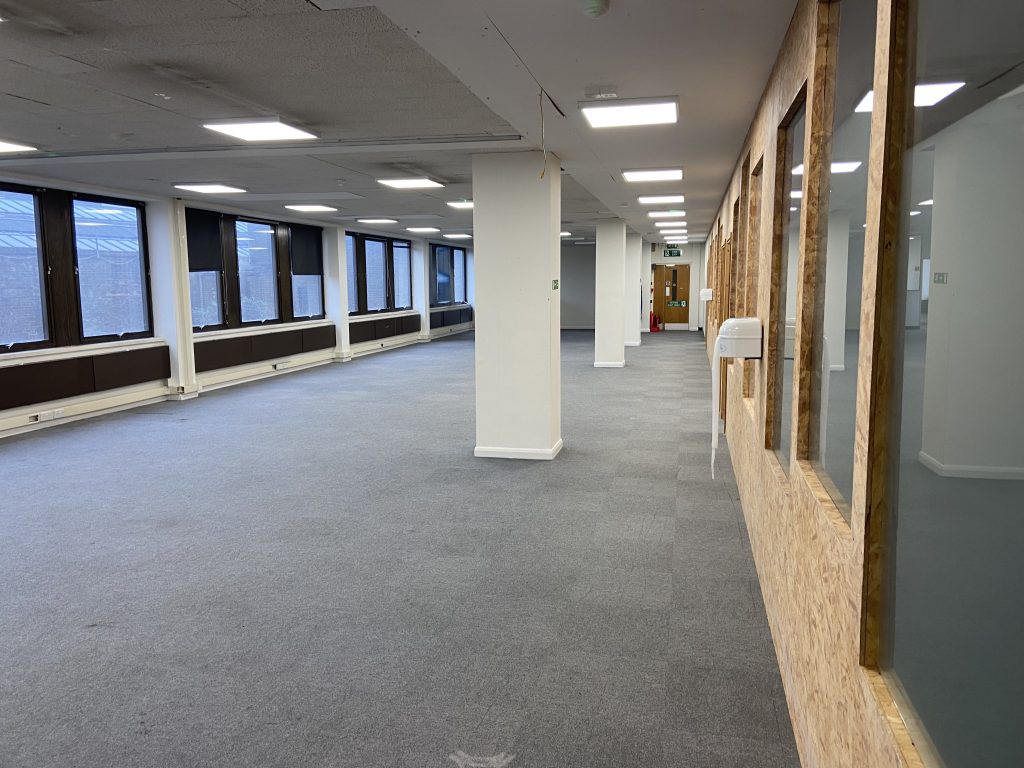
2nd floor commercial space within a mixed use building and suitable for a variety of uses. The space comprises mainly open plan plus some partitioned offices/units that have already been created. This is a bright space with windows to two elevations and kitchen area. The space is communally heated and partly carpeted. The space forms part of a larger building with security during opening hours. There is parking on-site at an additional cost if required. The floor is accessed via two passenger lifts from the ground floor and basement car-park area. Ideal uses include offices, co-working space, art studios, church and religious, educational/college, storage etc.
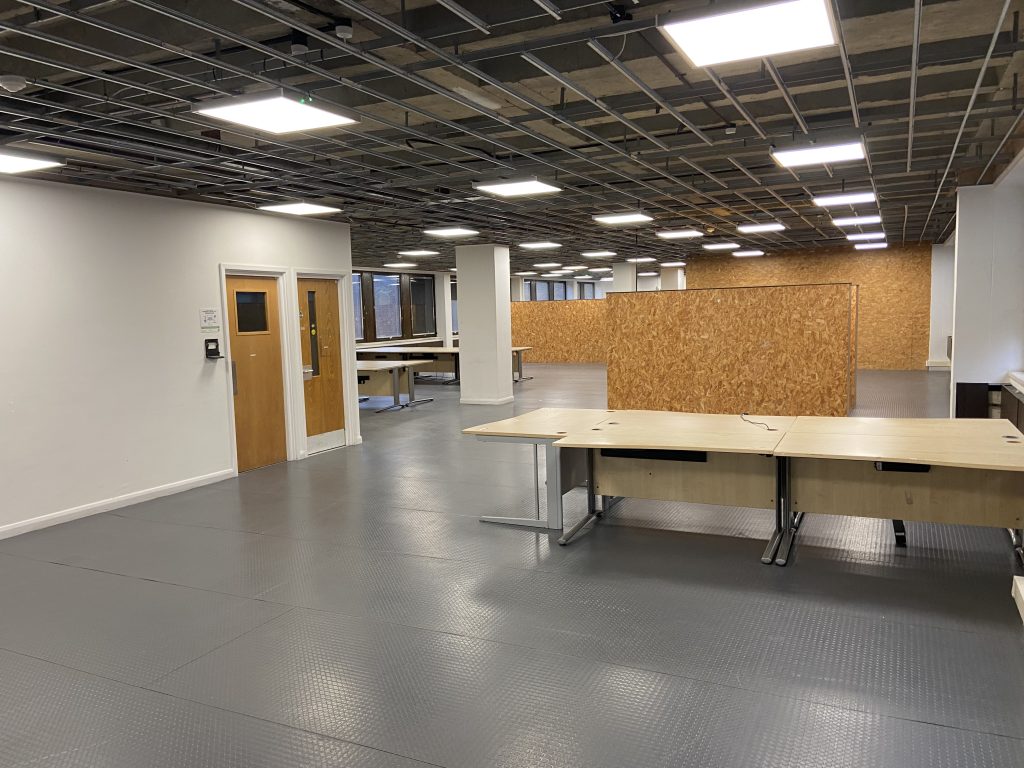
1st floor commercial space within a mixed use building suitable for a variety of uses including offices, co-working space, art studios, church and religious, educational/college, storage etc. The space comprises mainly open plan bright space with windows to two elevations plus separate office and kitchen area. The floor is accessed via two passenger lifts from the ground floor and basement car-park area. It is part of a larger building with security during opening hours. The space is centrally heated. There is parking on-site at an additional cost if required.
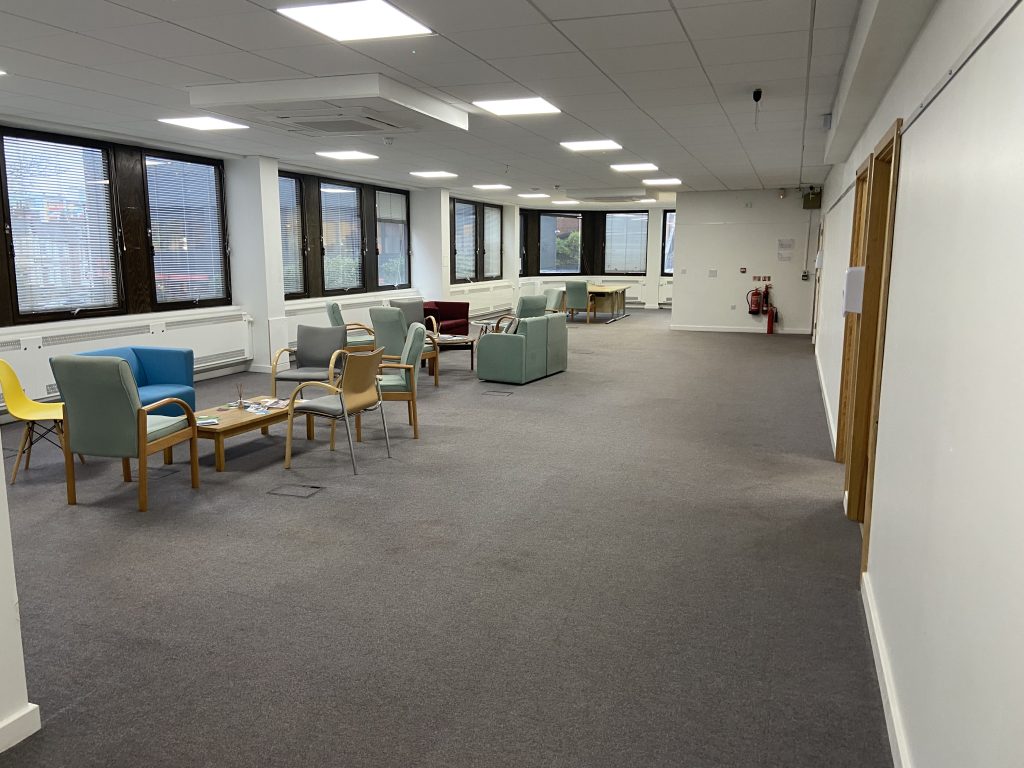
Ground floor commercial space within a mixed use building and suitable for a variety of uses. The space comprises mainly open plan bright space with windows to two elevations plus one partitioned meeting room and large kitchen/staff room. The ground floor is part of a larger building with security during opening hours. The space is heated and air conditioned and fully carpeted with perimeter trunking. Ideal uses would be office, leisure, space for the arts etc. There is parking on-site at an additional cost if required.












