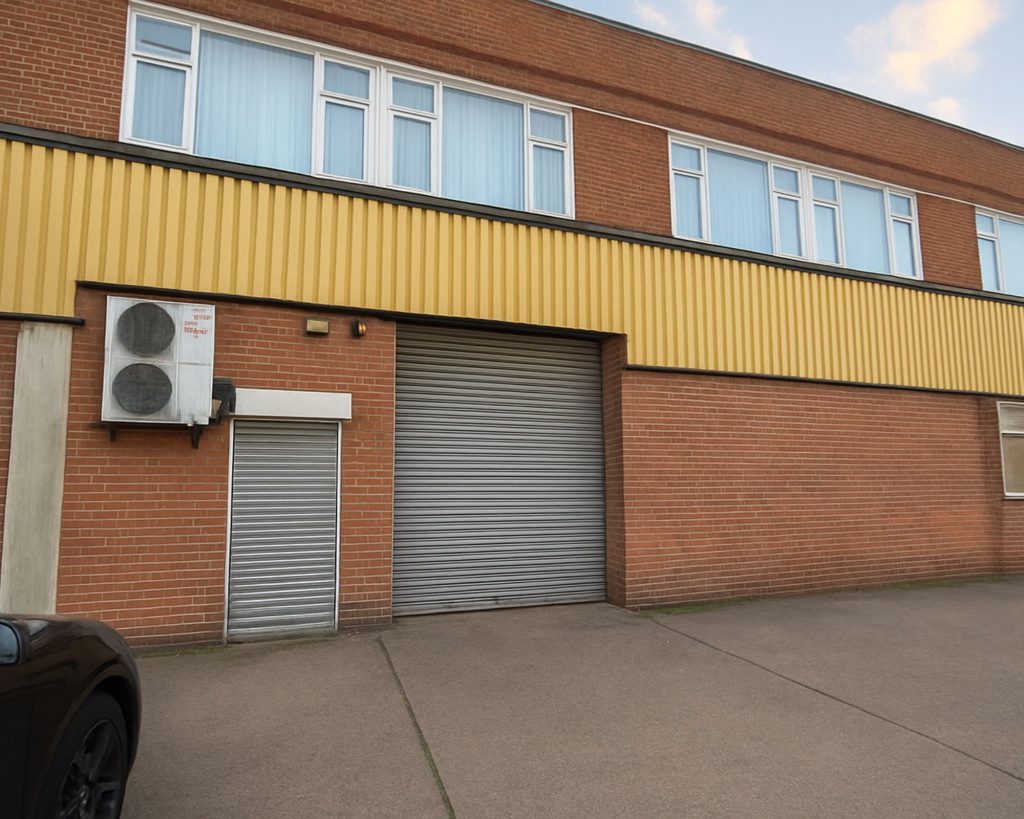
Ground floor industrial unit which is self-contained. Arranged as open plan with kitchenette and WC. There is an electric roller shutter, 3 phase power, fire alarm and parking facilities.
The unit is suitable for a variety of uses, ideally storage and distribution. It also benefits from 24 hour access and night security within the industrial estate.
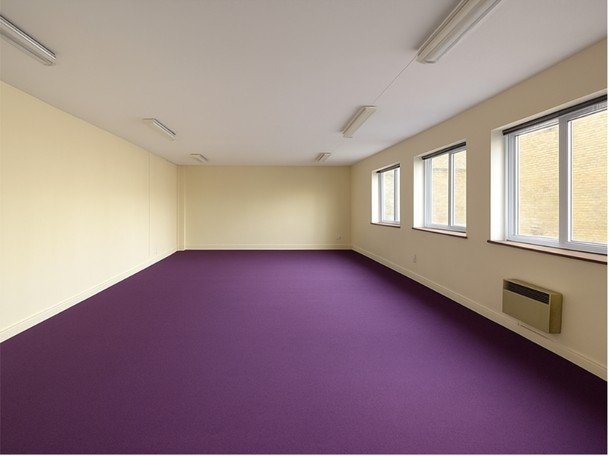
Open commercial space totalling circa 1,124.18 sq ft. This space benefits from great natural light and is thought to be ideal for a variety of uses such as offices, training, education, yoga/Pilates etc. The unit also comes with parking. Exact amount TBC.
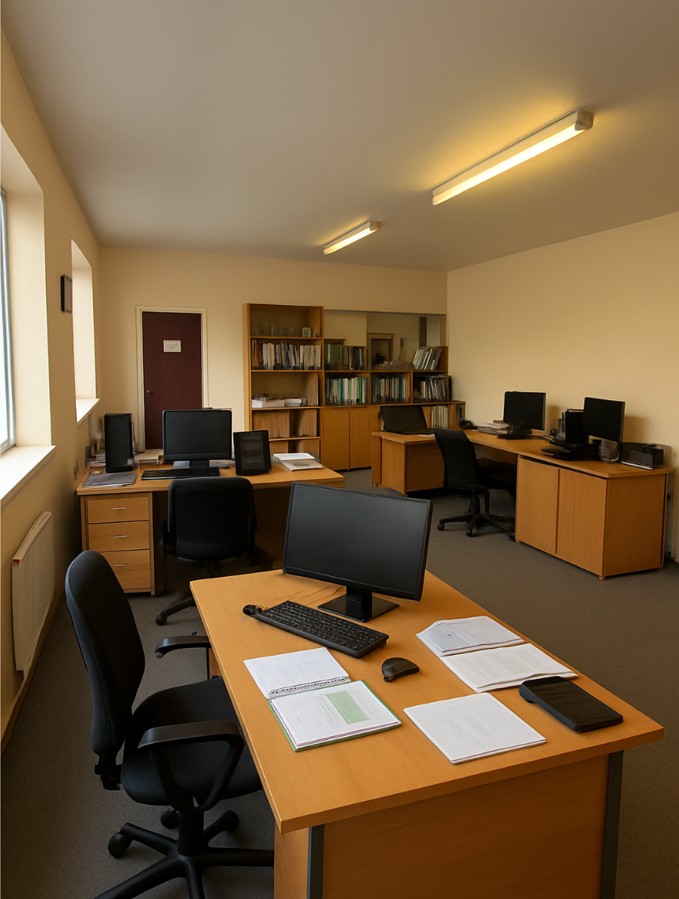
Large ground floor office space totalling 3,524.96 sq ft. The office is made up of many different private and meeting rooms and also has an outside courtyard and on-site parking. The office also has a kitchen and WC’s.
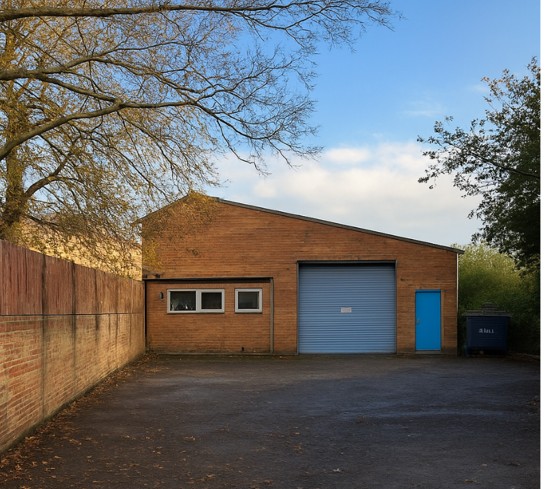
Warehouse unit totalling 4,279.73 sq ft. The unit has good ceiling height and has been used as a storage for unit for a number of years. There are electric roller shutters and WCs, as well as a rear yard area. Access is via Napier Road.
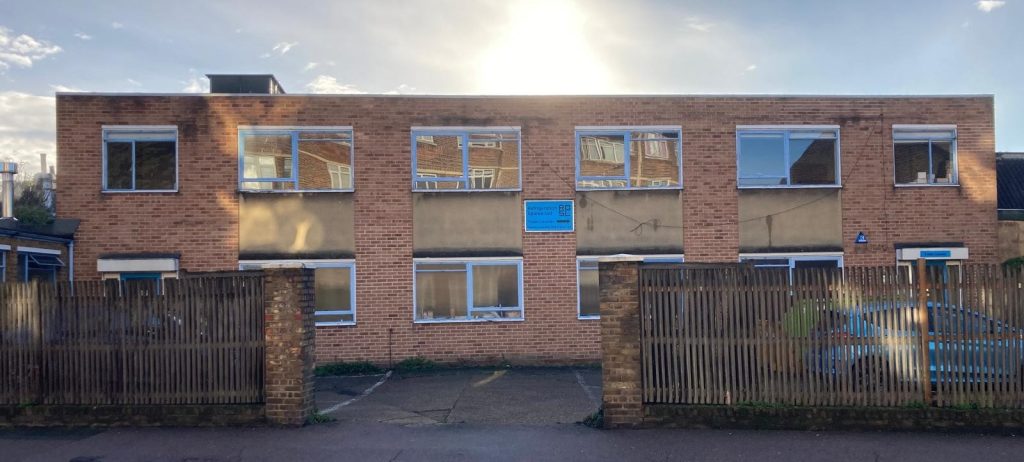
Substantial office/warehouse – To Let – This rare to market large office and warehouse unit totalling circa 8,928.87 sq ft. The property consists of: 1st floor commercial space: Open commercial space totalling circa 1,124.18 sq ft. This space benefits from great natural light and is thought to be ideal for a variety of uses such as offices, training, education, yoga/pilates etc. The unit also comes with parking. Exact amount TBC.
Warehouse unit totalling 4,279.73 sq ft. The unit has good ceiling height and has been used as a storage for unit for a number of years. There are electric roller shutters and WCs, as well as a rear yard area. Access is via Napier Road.
Large ground floor office space totalling 3,524.96 sq ft. The office is made up of many different private and meeting rooms and also has an outside courtyard and on-site parking. The office also has a kitchen and WC’s.
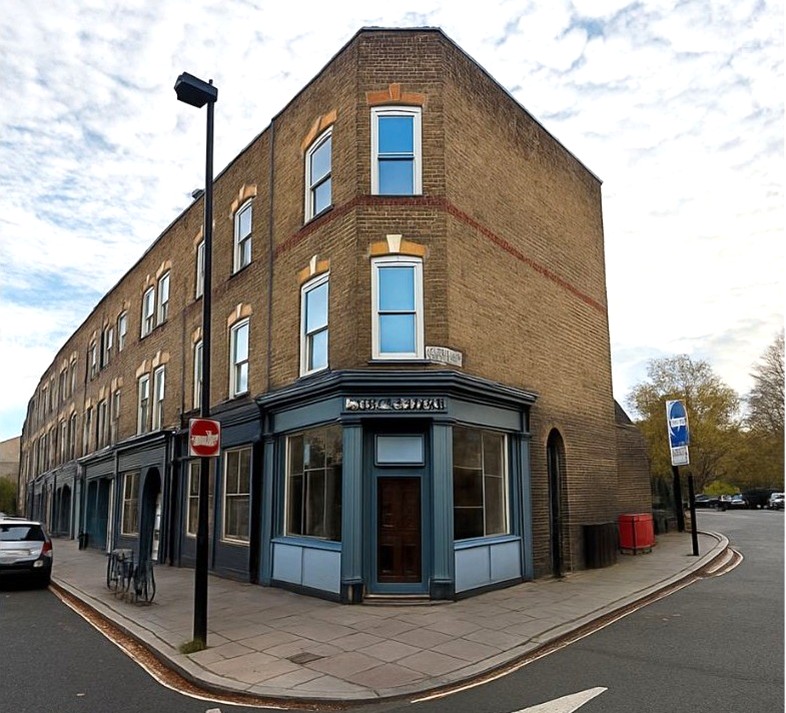
A freehold building arranged over basement, ground, first and second floor. The premises is offered with full vacant possession. The ground floor is currently trading as a barber shop with a basement being unused. The two upper floors comprise decently sized one bedroom flats.

Freehold Building For Sale – Comprising substantial shop and lower ground floor with residential upper part all with vacant possession. The shop has always been used as a restaurant with a late licence until 1 am. The ground floor benefits from a return frontage to Grove Road and there are shutters to both elevations. The upper part is accessed from the side of the building (Grove Road entrance) and comprises of a 3 bedroom flat with a kitchen, bathroom and lounge, in need of refurbishment. A similar property along the parade has been converted and extended to create three separate residential units and it’s thought that a similar scheme could be achieved here , subject to planning.

Prime location – Ground floor E class unit that has been split into 2 parts, one trading as a mini cab office, and the other half trading as a boutique coffee shop/takeaway. It could also be opened up to create one large open space. There is a WC and kitchen to the rear of the property, as well as a separate room for beauty therapy. The property has good shop frontage and provides good natural light. The premises can either be handed over fully equipped or with full vacant possession.
Due to its amazing location and E class license, the property would suit many different users, such as beauty, coffee shops, cafes, hairdressers and many more.

Hairdresser/retail shop in busy location – lock-up shop arranged over ground floor and basement with good natural light from the rear of the ground floor. The premises are currently operating as a hairdresser and beauty business, but suitable for a variety of other trades such as retail, office etc.
We are offering the premises with full fixtures and fittings as a hairdressers with nil premium, or on a long leasehold basis.
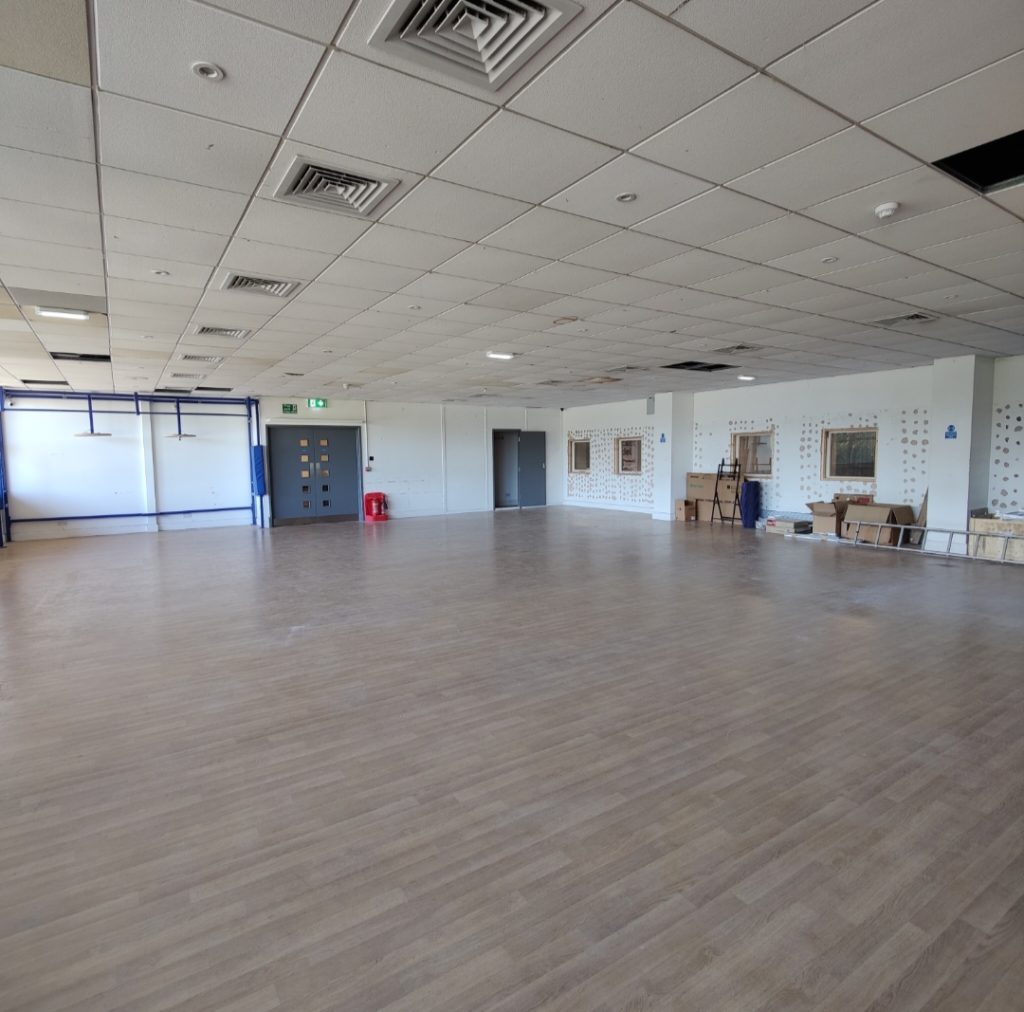
Vacant E class unit ideal for yoga, pilates, personal training studios, education on the first floor of the brand new state of the Art Rocket Padel Club in Beckton. The new Rocket Padel club is a lifestyle hub featuring 5 indoor padel courts, a brand new modern gym, café, licensed bar, sauna and a cold plunge. The vacant space would be suitable for a wide variety of uses such as yoga, Pilates, fitness studios, or office accommodation. Any ingoing tenant would also benefit from reduced rates/discounts within the club to the use the facilities. The club also has changing rooms showers and WC’s. The studio also comes with designated parking spaces. Exact amount tbc.












