
A freehold building arranged over basement, ground, first and second floor. The premises is offered with full vacant possession. The ground floor is currently trading as a barber shop with a basement being unused. The two upper floors comprise decently sized one bedroom flats.

Freehold Building For Sale – Comprising substantial shop and lower ground floor with residential upper part all with vacant possession. The shop has always been used as a restaurant with a late licence until 1 am. The ground floor benefits from a return frontage to Grove Road and there are shutters to both elevations. The upper part is accessed from the side of the building (Grove Road entrance) and comprises of a 3 bedroom flat with a kitchen, bathroom and lounge, in need of refurbishment. A similar property along the parade has been converted and extended to create three separate residential units and it’s thought that a similar scheme could be achieved here , subject to planning.
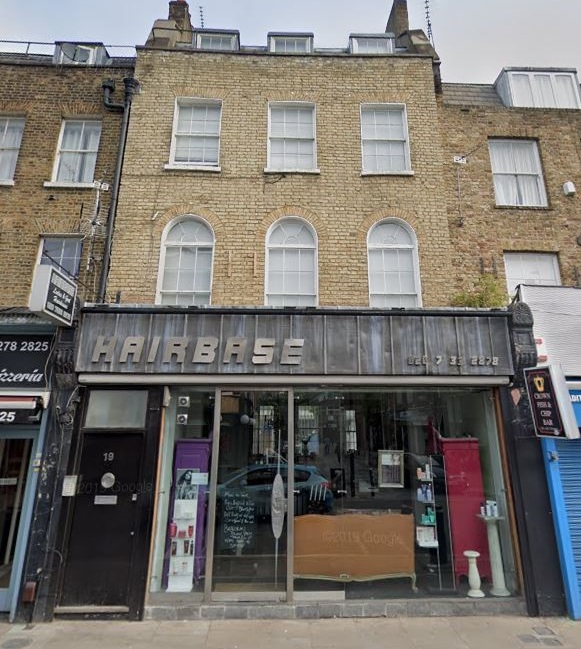
Hairdresser/retail shop in busy location – lock-up shop arranged over ground floor and basement with good natural light from the rear of the ground floor. The premises are currently operating as a hairdresser and beauty business, but suitable for a variety of other trades such as retail, office etc.
The long leasehold interest of the ground and the basement is available.
Viewing strictly by appointment via sole agents Claridges.
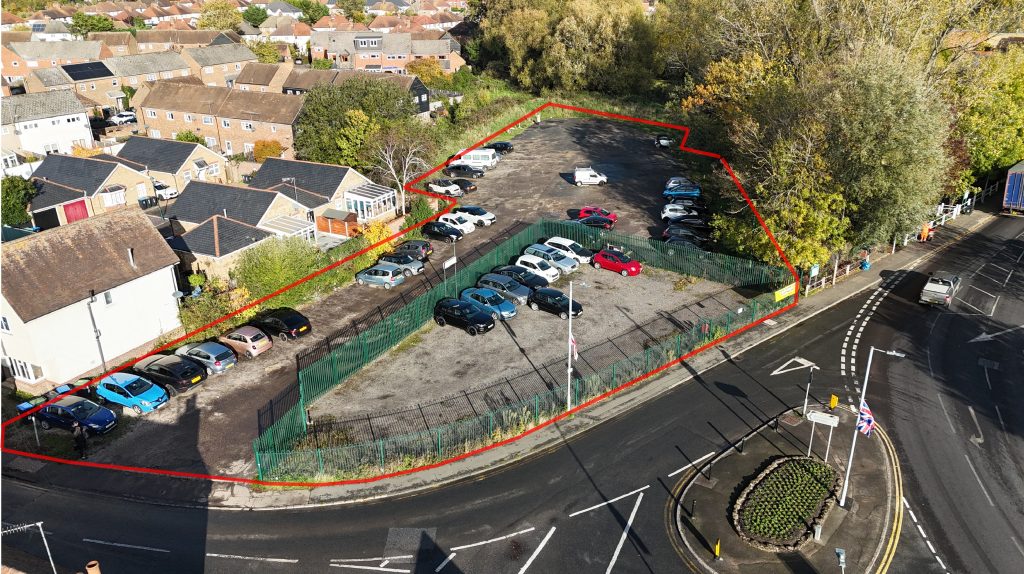
Prominent corner site situated at the junction of The Borough and High Street, Ongar, extending to approximately 1.2 acres.
The land benefits from consent for vehicle parking and storage (cars, lorries and commercial vehicles) and is partly fenced. The site offers potential for substantial parking and storage use. There are currently no services connected.
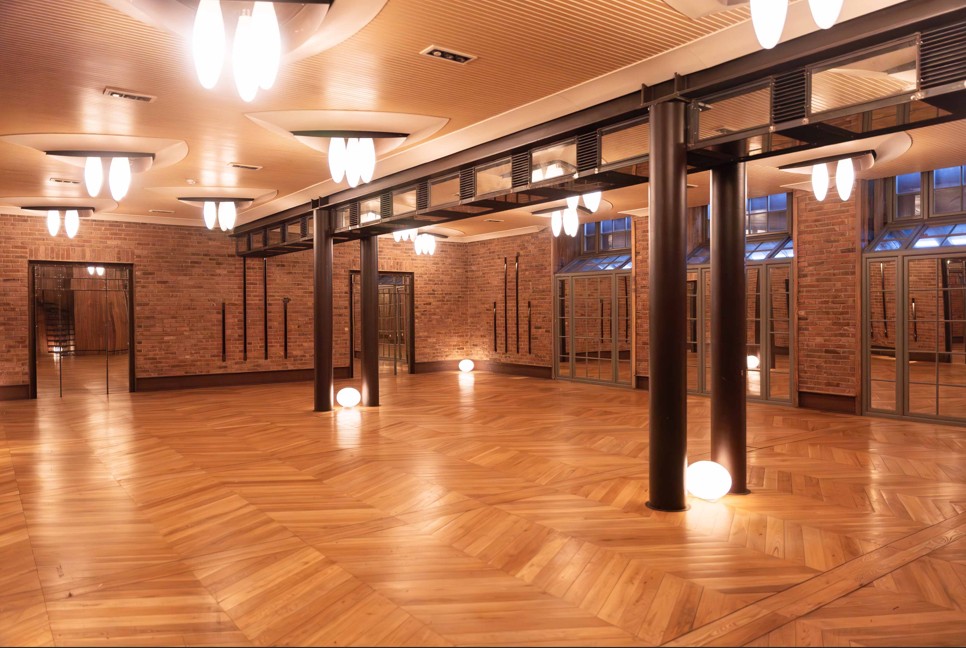
2 Stunning Duplex Offices Arranged over Ground and Lower Ground Floors – Chappell Lofts is the conversion of the famous Victorian era Chappell Piano Factory into two spacious duplex offices on ground and lower ground floors. The offices have large industrial windows, 12 ft high ceilings, terrace, exposed feature brickwork and wood panelled walls. Finishing touches include oak parquet flooring throughout, air conditioning, exposed beams, bespoke doors and joinery. Facilities include DDA passenger lift, disabled access and facilities, bespoke kitchens, separate Victorian restrooms with shower, 24 hour concierge service and wooden floor decked patio area. Chappel Lofts has a private entrance courtyard with hand laid reclaimed cobblestones, manned security lodge and new bespoke insulated double glazed timber windows. The entrance foyer has oak parquet flooring, exposed feature brickwork, antique factory lights and bespoke steel coffer with LED lighting to ceiling.
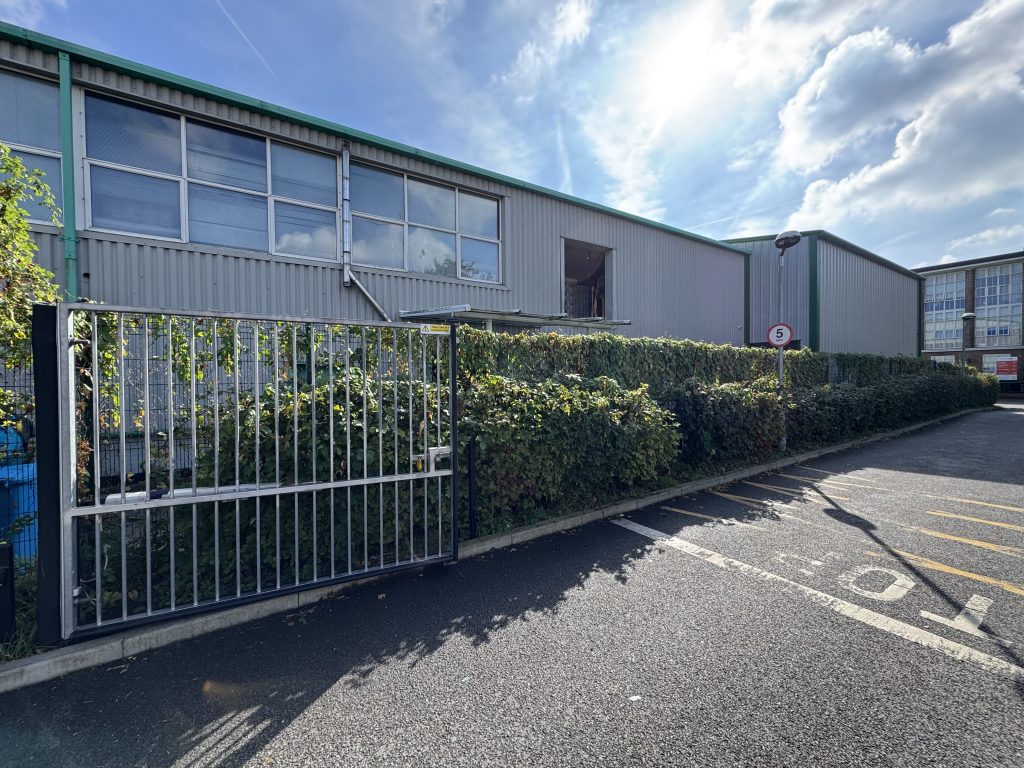
Substantial freehold warehouse, factory, trade counter premises – comprising warehouse/factory arranged mainly over two storeys and offers flexible space that could suit a variety of businesses and trades. Currently configured as existing building to the front of the site with modern built addition to the rear arranged over ground and first floor. The property is currently being used as warehouse, but has previously been used as warehouse with trade counter to the front. There are accesses down each side of the building with covered storage to one side and loading to the other. Goods loading to the first floor is by way of forklift with 3 access points for ease. There are 3 access shutters. There is 3 phase electricity supply, gas space heating (not tested), office at 1st and ground floor, kitchen area and separate WC’s. The premises would suit a variety of trades and uses such as trade counter, wholesalers and other uses such as religious and community use or redevelopment to residential, subject to the necessary consents.
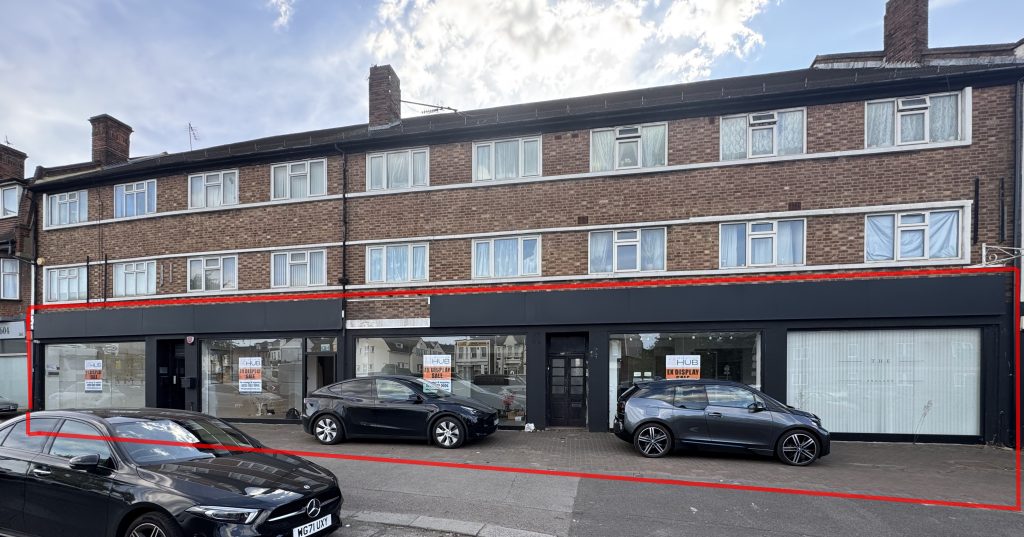
Substantial premises with wide frontage to he A41 Watford Way at Mill Hill. The premises include forecourt parking for approximately 13 cars (which could be used as a display forecourt) and further parking to the rear for approximately 4 vehicles/loading. This former fitted kitchen and bedroom showroom is in the process of being stripped out and will suit a variety of trades subject to the necessary consents. The property is currently partitioned into separate areas which can be removed and the area opened to create one large space. This is a rare opportunity to acquire premises in this location with 30,000 + vehicles passing daily. Available on a new lease for a term to be agreed or alternatively the Freehold could be available by way of separate negotiation which includes residential accommodation above which has been sold off on long leases (further details available upon request). The premises are part air-conditioned with 3 phase energy supply. Please see video link of the property how it was when fitted out (now partly stripped out) https://www.kapwing.com/
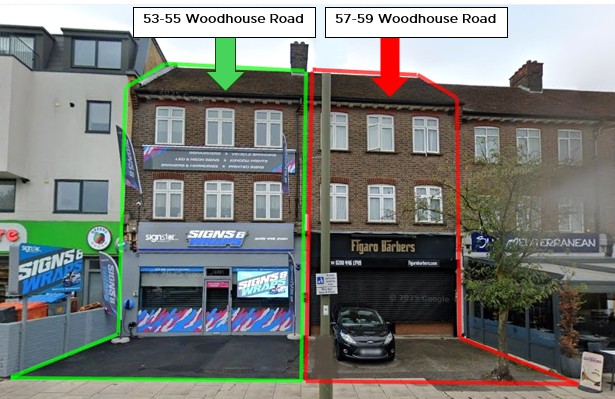
Freehold for sale – investment and development opportunity – comprising two adjacent freehold buildings which are available together or individually. The ground floor shops are let as per the schedule below, the two floor upper parts above 57-59 Woodhouse Road have been converted to a 3 bedroom flat in the last three years and is currently let to Barnet Council and used as a 4 bedroom unit incorporating the lounge. There is a lapsed planning consent for the upper part to create 3 separate 1 bedroom flats incorporating the loft space.
The upper part of 53-55 Woodhouse Road is arranged over 2 floors and is in need of refurbishment. No planning has been applied for but it is thought that a similar consent of 3 separate units could be obtained.
The adjacent property (above supermarket) has been developed into the roof space and a precedent has been set for a 3rd floor.
Tenancies
53-55 Woodhouse Road
Ground floor shop and forecourt let and trading as Signstar (Sign Shop) on a 10 year lease from 2022 with approximately 7 years remaining at £18,000 pa with 5 yearly rent reviews.
*NB This tenant has been in occupation for 10 years previous to this current lease.
Upper Part
Vacant and in need of refurbishment. The flat is entered from the rear of the property.
57-59 Woodhouse Road
Ground floor shop and forecourt let and trading as Figaro Barbers on a 10 year lease from July 2025 at £19,000 pa with 5 yearly rent reviews. *NB This tenant has been in occupation for 10 years previous to this current lease.
Upper Part
Comprising a 3 bedroom flat plus lounge, kitchen and bathroom and let to Barnet Homes (part of Barnet Council) on a 5 year term from March 2023 at £1,684 pcm (£20,208 pa). *NB the lounge is also used as a bedroom so the property is let as a 4 bedrooms. The flat is entered from the rear of the property. The flat is underlet in the current market as the vendor received a £25,000 grant from Barnet Council towards refurbishment.
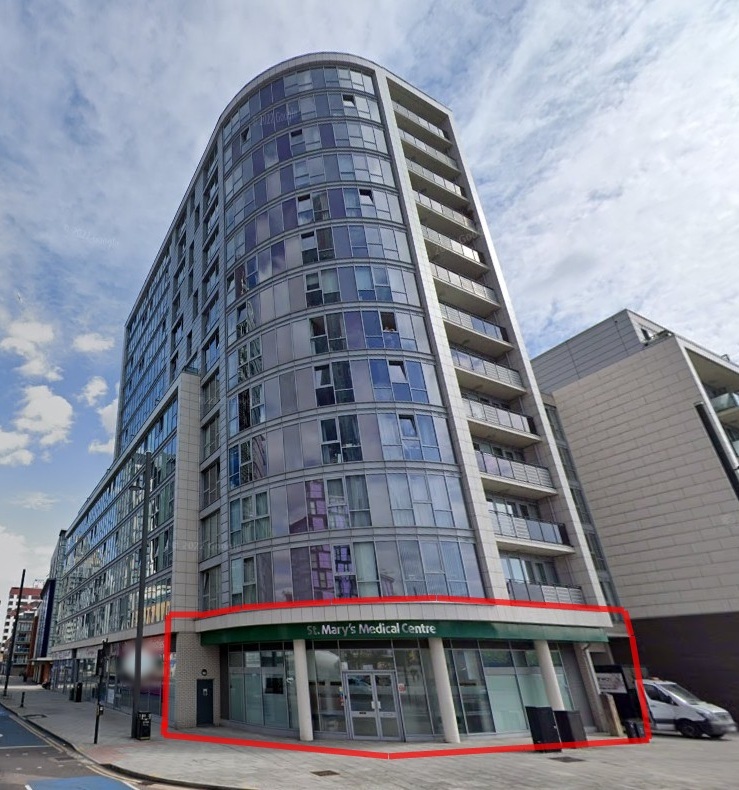
Commercial Investment For Sale (Virtual Freehold) – comprising a double height prominent corner retail unit which has had a mezzanine installed to increase the useable area and is fully let to an online pharmacy business. The premises are situated on the ground floor of a modern residential block of flats in this popular urban area of Stratford in East London. The premises also include one underground parking space. The tenants have a thriving business and the last rent review has been agreed with fixed annual uplifts and a further rent review in 2028. This represents a good income producing investment with potential for further growth.
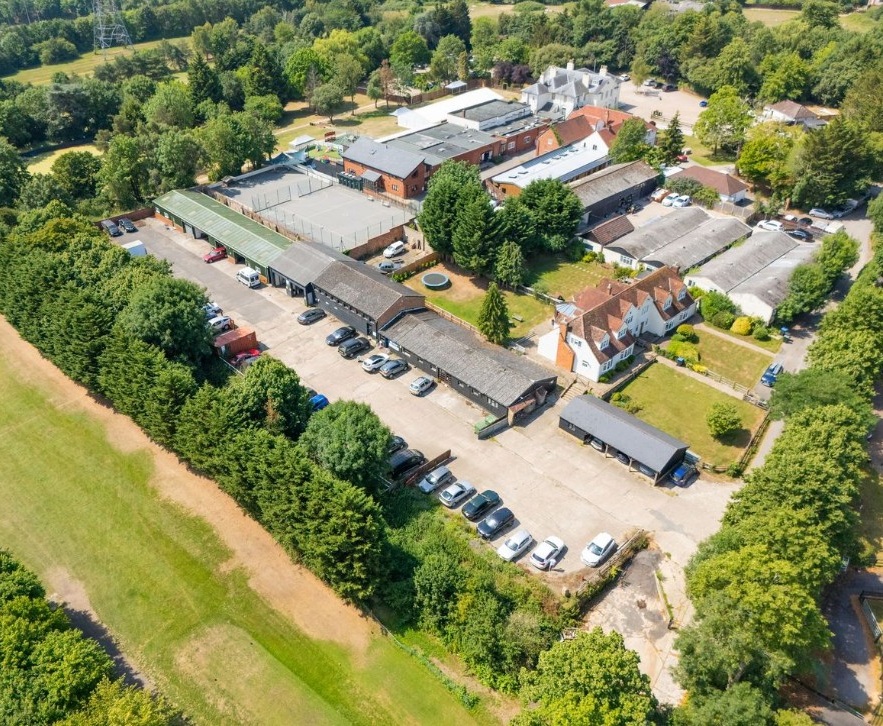
Freehold Industrial Estate with Development Potential (this is the only MOT centre in Epping if owner occupied interest) – For Sale –
Comprising an industrial estate with a mix of units plus a large amount of hardstanding and development potential to create further units. Arranged as a large rectangular area with industrial units along one side and parking on the other side with a large thoroughfare in the middle.












