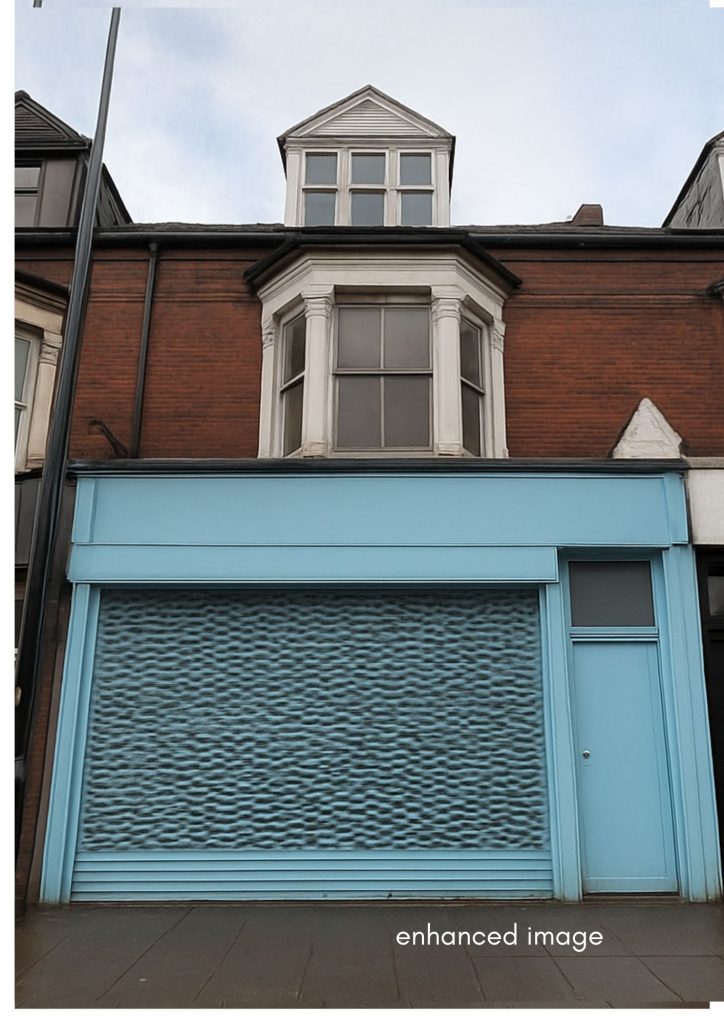
An E use building arranged over ground, first and second floors. The ground floor is arranged as mainly open plan with a kitchen and yard to the rear.
As the premises has E use it would lend itself to a variety of different businesses such as retail, restaurant, medical, office or fitness space.
The upper part comprises of a two bedroom duplex flat.
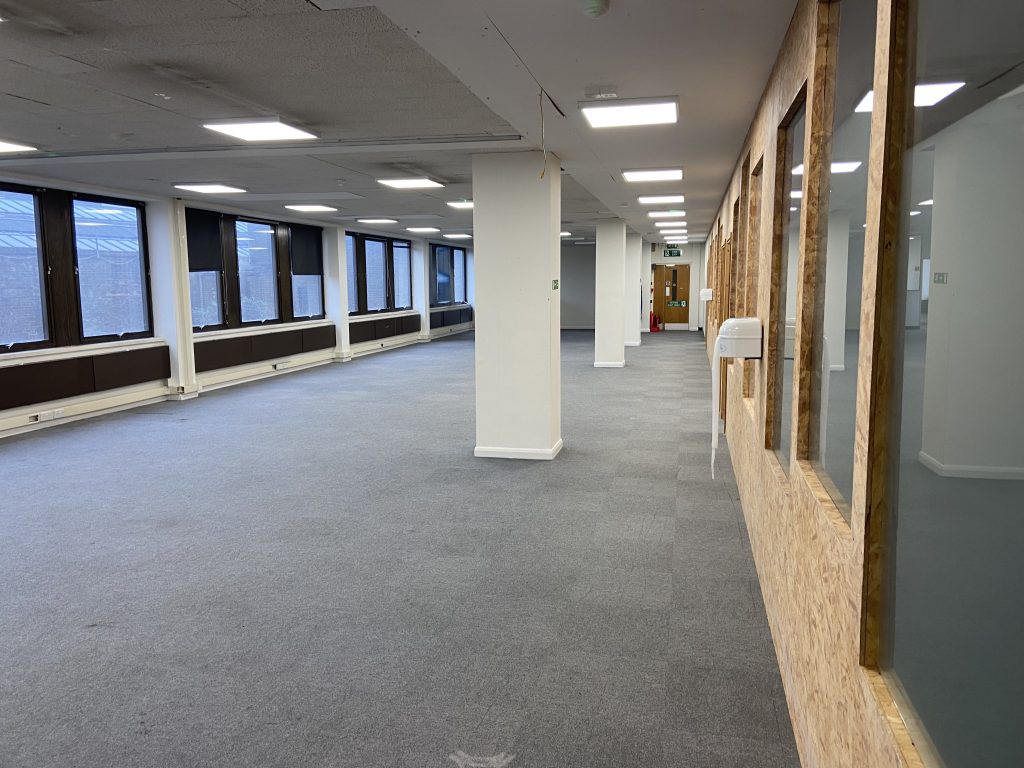
2nd floor commercial space within a mixed use building and suitable for a variety of uses. The space comprises mainly open plan plus some partitioned offices/units that have already been created. This is a bright space with windows to two elevations and kitchen area. The space is communally heated and partly carpeted. The space forms part of a larger building with security during opening hours. There is parking on-site at an additional cost if required. The floor is accessed via two passenger lifts from the ground floor and basement car-park area. Ideal uses include offices, co-working space, art studios, church and religious, educational/college, storage etc.
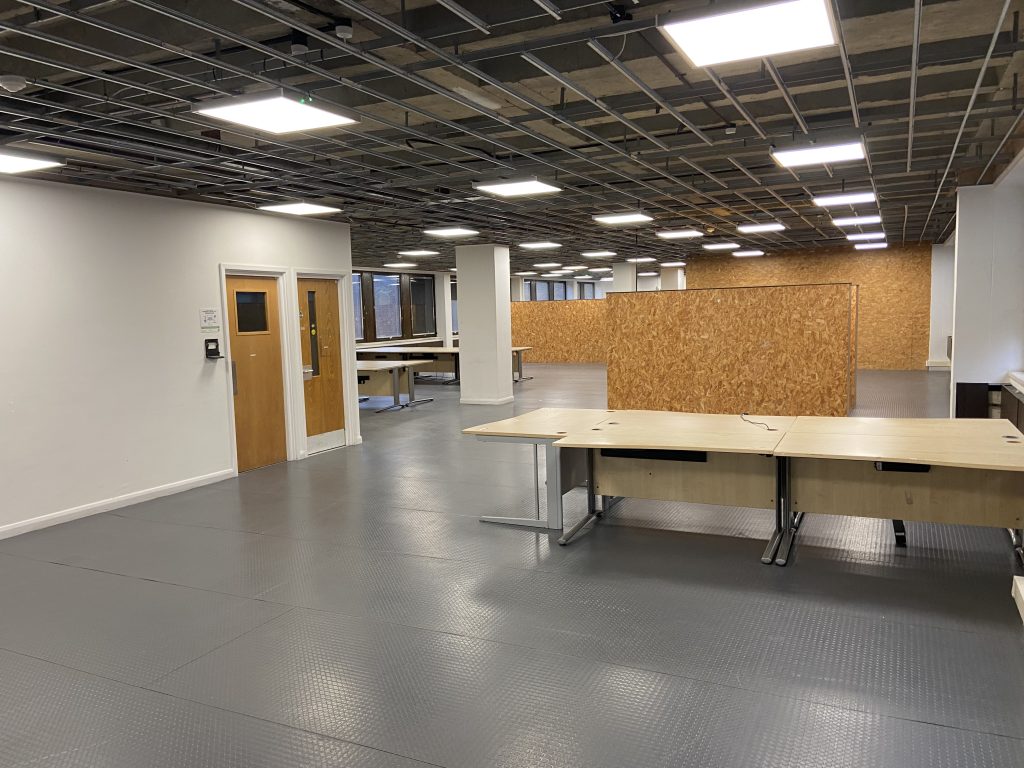
1st floor commercial space within a mixed use building suitable for a variety of uses including offices, co-working space, art studios, church and religious, educational/college, storage etc. The space comprises mainly open plan bright space with windows to two elevations plus separate office and kitchen area. The floor is accessed via two passenger lifts from the ground floor and basement car-park area. It is part of a larger building with security during opening hours. The space is centrally heated. There is parking on-site at an additional cost if required.
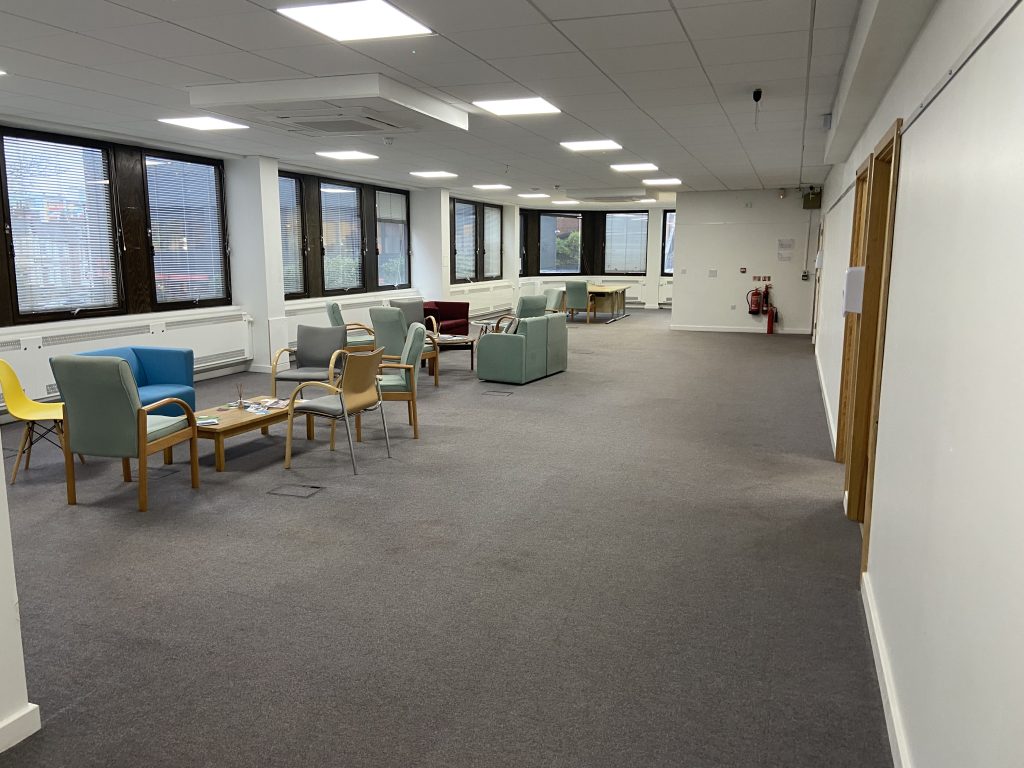
Ground floor commercial space within a mixed use building and suitable for a variety of uses. The space comprises mainly open plan bright space with windows to two elevations plus one partitioned meeting room and large kitchen/staff room. The ground floor is part of a larger building with security during opening hours. The space is heated and air conditioned and fully carpeted with perimeter trunking. Ideal uses would be office, leisure, space for the arts etc. There is parking on-site at an additional cost if required.
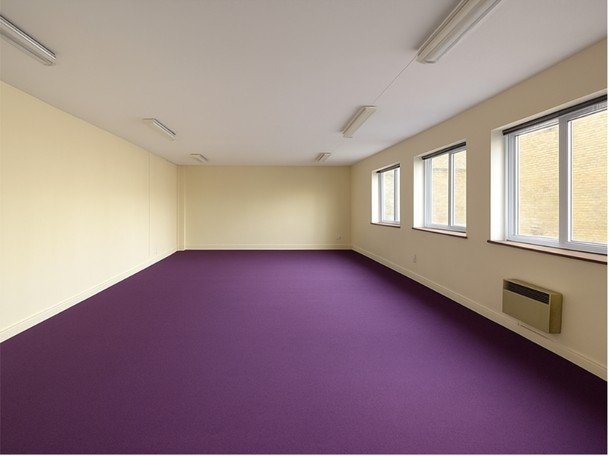
Open commercial space totalling circa 1,124.18 sq ft. This space benefits from great natural light and is thought to be ideal for a variety of uses such as offices, training, education, yoga/Pilates etc. The unit also comes with parking. Exact amount TBC.
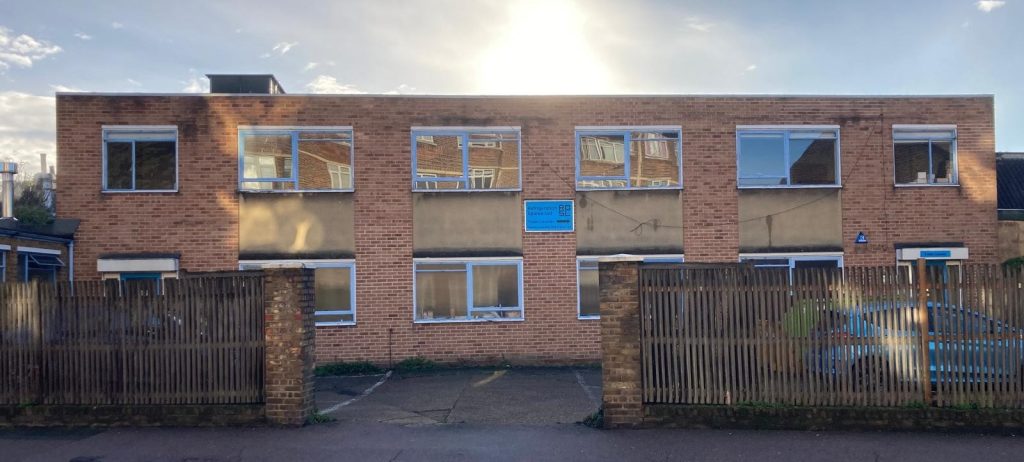
Substantial office/warehouse – To Let – This rare to market large office and warehouse unit totalling circa 8,928.87 sq ft. The property consists of: 1st floor commercial space: Open commercial space totalling circa 1,124.18 sq ft. This space benefits from great natural light and is thought to be ideal for a variety of uses such as offices, training, education, yoga/pilates etc. The unit also comes with parking. Exact amount TBC.
Warehouse unit totalling 4,279.73 sq ft. The unit has good ceiling height and has been used as a storage for unit for a number of years. There are electric roller shutters and WCs, as well as a rear yard area. Access is via Napier Road.
Large ground floor office space totalling 3,524.96 sq ft. The office is made up of many different private and meeting rooms and also has an outside courtyard and on-site parking. The office also has a kitchen and WC’s.
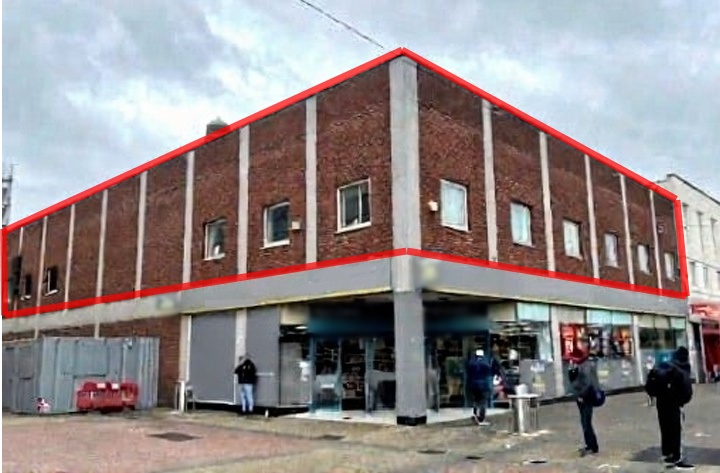
1st Floor Commercial Space – comprising first floor office space/commercial space which would suit a variety of uses including gym, leisure, church and religious use, community, training, office etc
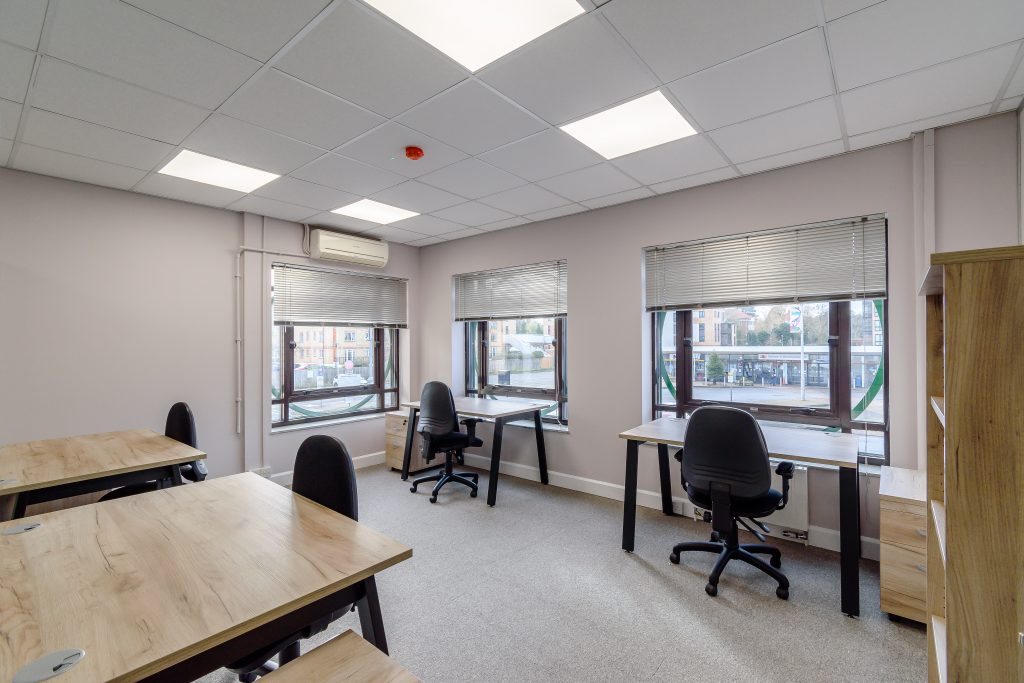
Prime commercial offices spaces – ideal for offices (professional and creative firms) and educational/tuition providers – Penta Court comprises a collection of modern office buildings at 3, 4, and 5 Penta Court, conveniently situated on Station Road, directly opposite the train station and within easy reach of High Street and the Retail Park. The development offers bright, well-presented office suites with on-site parking, and excellent internet connectivity with reliable support. Tasteful interiors featuring air-conditioning, kitchen facilities, and complimentary coffee and water amenities. Parking is available (by arrangement).
Ideal for Offices (Professional & Creative Firms) and Educational/Tuition Providers.
Its strong transport links via rail, the A1, M25, and M1 make it an ideal base for businesses seeking high-quality workspace in a prime Borehamwood location.
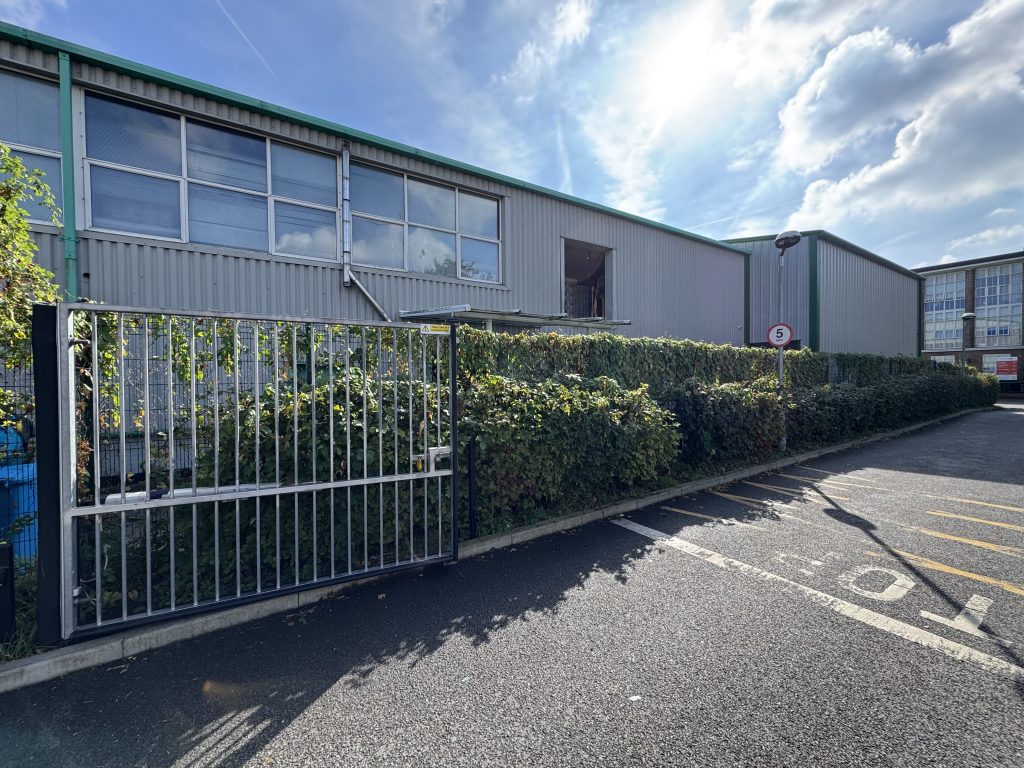
Substantial freehold warehouse, factory, trade counter premises – comprising warehouse/factory arranged mainly over two storeys and offers flexible space that could suit a variety of businesses and trades. Currently configured as existing building to the front of the site with modern built addition to the rear arranged over ground and first floor. The property is currently being used as warehouse, but has previously been used as warehouse with trade counter to the front. There are accesses down each side of the building with covered storage to one side and loading to the other. Goods loading to the first floor is by way of forklift with 3 access points for ease. There are 3 access shutters. There is 3 phase electricity supply, gas space heating (not tested), office at 1st and ground floor, kitchen area and separate WC’s. The premises would suit a variety of trades and uses such as trade counter, wholesalers and other uses such as religious and community use or redevelopment to residential, subject to the necessary consents.
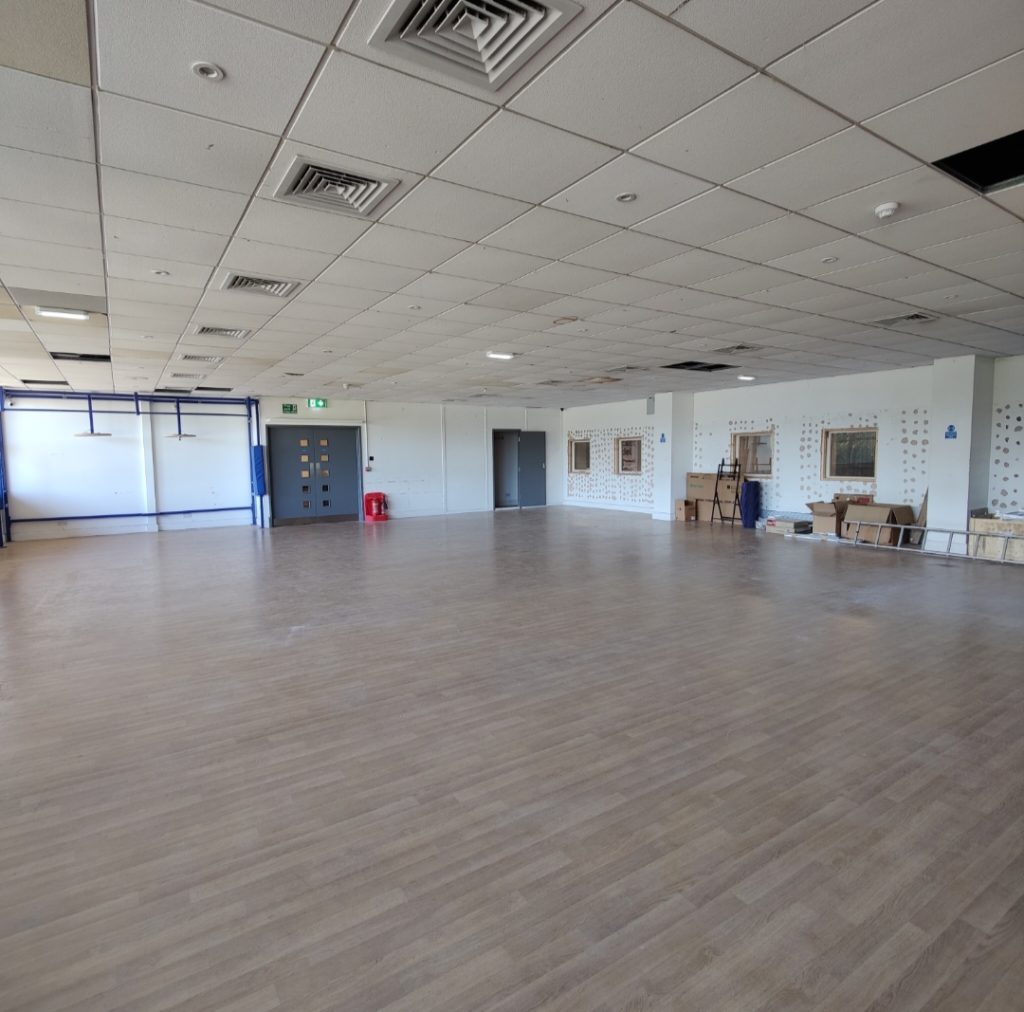
Vacant E class unit ideal for yoga, pilates, personal training studios, education on the first floor of the brand new state of the Art Rocket Padel Club in Beckton. The new Rocket Padel club is a lifestyle hub featuring 5 indoor padel courts, a brand new modern gym, café, licensed bar, sauna and a cold plunge. The vacant space would be suitable for a wide variety of uses such as yoga, Pilates, fitness studios, or office accommodation. Any ingoing tenant would also benefit from reduced rates/discounts within the club to the use the facilities. The club also has changing rooms showers and WC’s. The studio also comes with designated parking spaces. Exact amount tbc.











