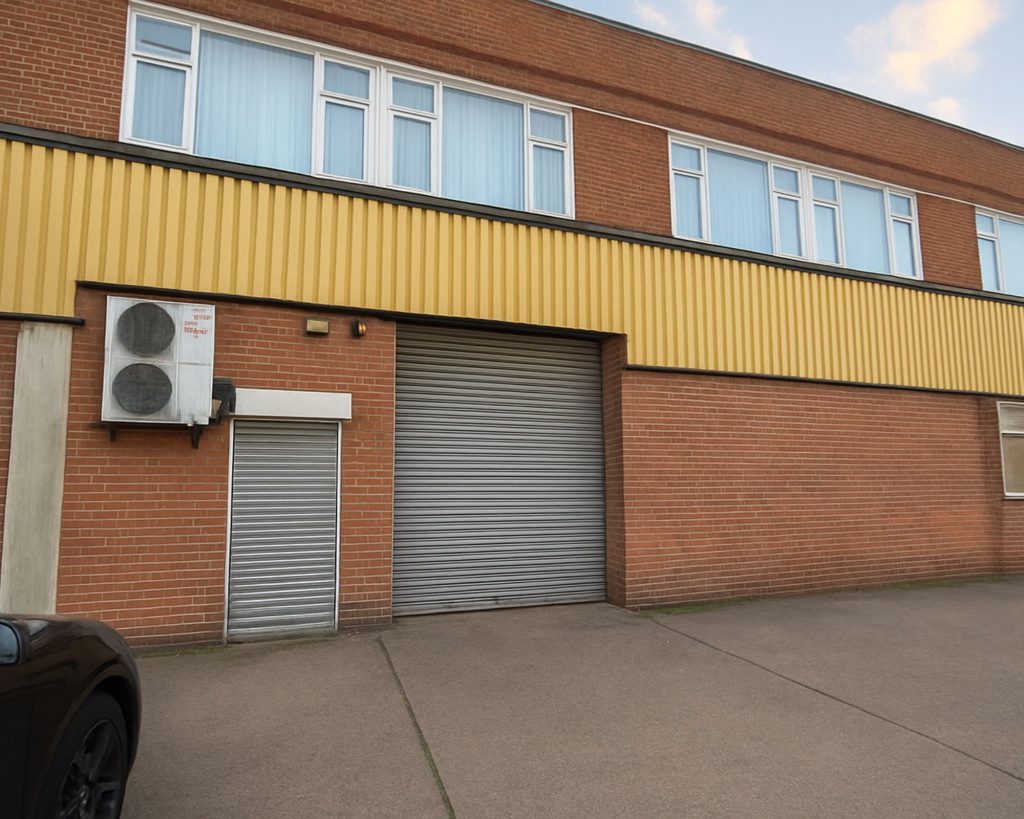
Ground floor industrial unit which is self-contained. Arranged as open plan with kitchenette and WC. There is an electric roller shutter, 3 phase power, fire alarm and parking facilities.
The unit is suitable for a variety of uses, ideally storage and distribution. It also benefits from 24 hour access and night security within the industrial estate.
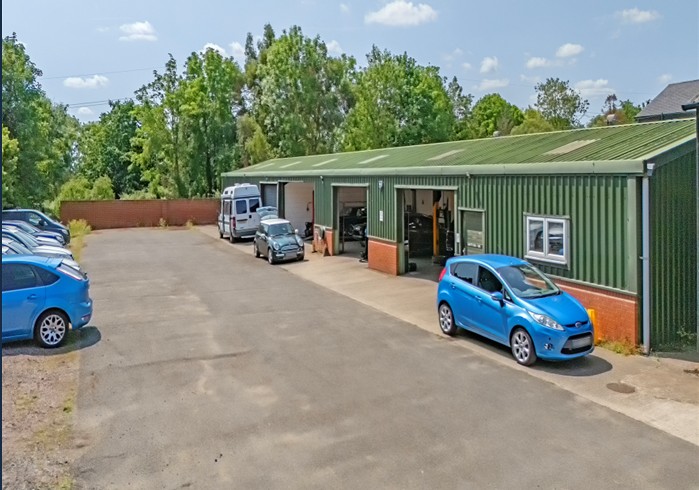
Industrial workshop 3628 sq ft – A modern industrial unit which was recently built on the estate. This unit has 3 roller shutters and could be sub-divided into 3 separate units. This unit was also being used for motor repairs and therefore has the capacity for number of ramps. There was also a WC, kitchen and associated office within the premises. The property is now being sold/rented with vacant possession. There is on-site parking available at the area in front of the unit.
Please Note:
The equipment can be purchased separately.
The whole estate can also be purchased.
See video link below
https://player.vimeo.com/video/1094018885?byline=0&title=0&owner=0&name=0&logos=0&profile=0&profilepicture=0&vimeologo=0&portrait=0
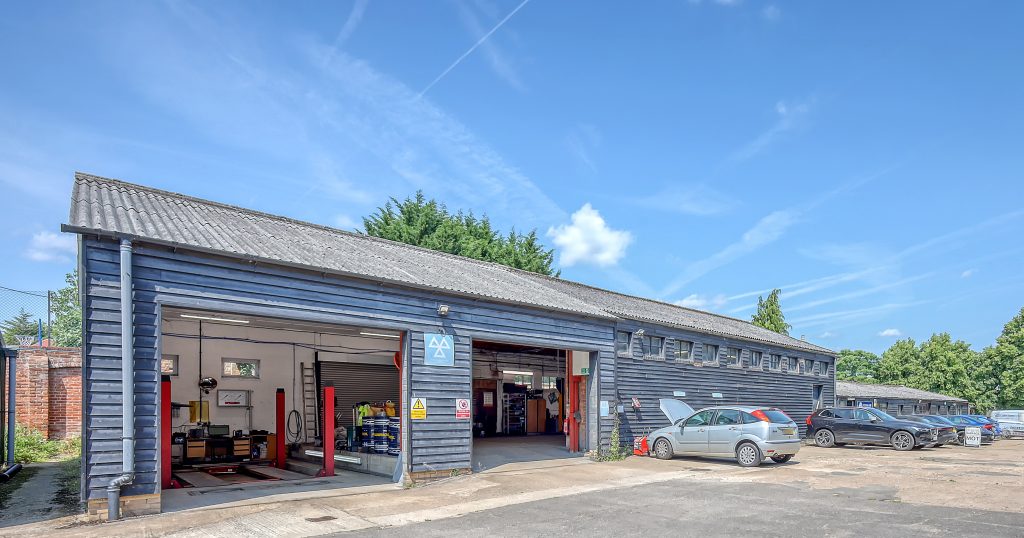
MOT Station / Industrial Unit trading as a MOT station for over 30 years. This is the only MOT station in Epping. The property is now being sold/rented with vacant possession and on-site parking is available at the area in front of the unit. There is good floor to ceiling height and the unit includes an associated office, kitchen, and WC’s.
Please Note:
The equipment can be purchased separately.
The whole estate can also be purchased.
See video link below
https://player.vimeo.com/video/1094018885?byline=0&title=0&owner=0&name=0&logos=0&profile=0&profilepicture=0&vimeologo=0&portrait=0
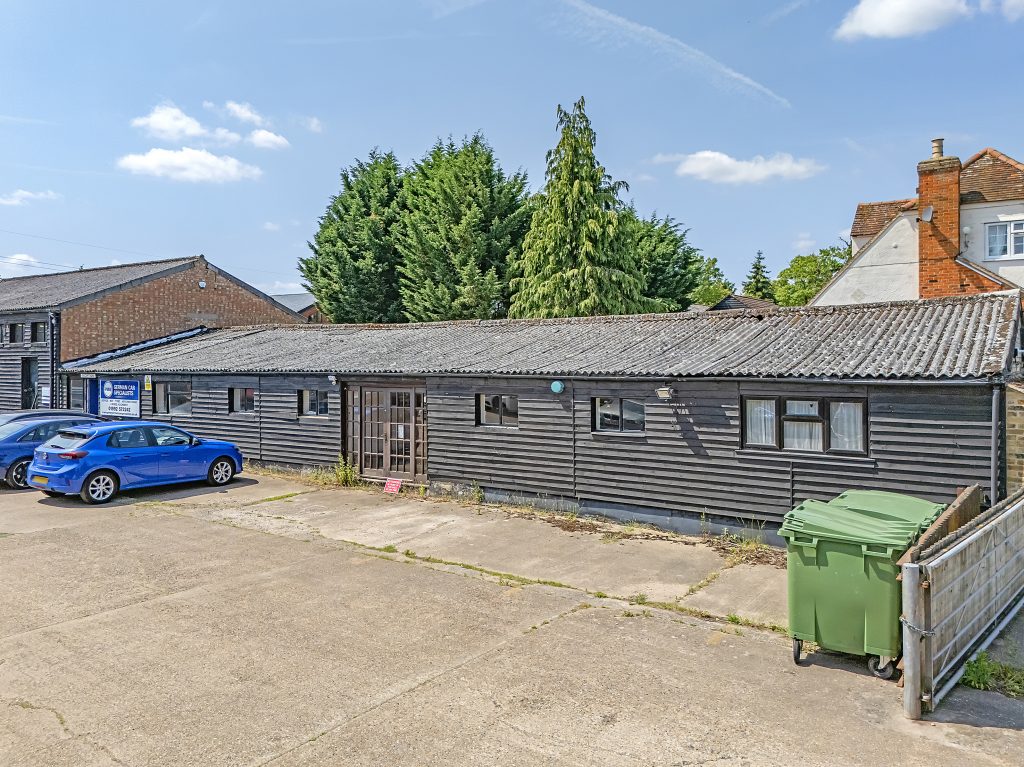
A substantial business/storage unit offering excellent redevelopment potential, with scope to create two to three additional industrial units (STP). In addition there is a substantial storage unit adjacent to the office. Both units require refurbishment, presenting a significant opportunity for purchasers to add value. The main office benefits from WC and kitchen facilities and on-site parking is available at the area in front of the unit. Being sold with vacant possession.
NB—the whole estate can also be purchased.
Pre-App
There has been a positive pre-app response from Epping Forest District Council in respect of the erection of 2 new build workshops in association with the existing commercial site. The proposed buildings will provide 4 flexible workshop spaces. The largest being a standalone unit of 105 sq m workshop with other providing 3 x 45 sq m workshops.
See video link below
https://player.vimeo.com/video/1094018885?byline=0&title=0&owner=0&name=0&logos=0&profile=0&profilepicture=0&vimeologo=0&portrait=0
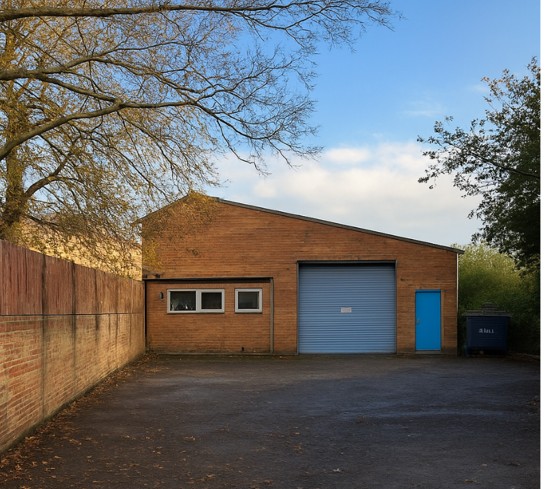
Warehouse unit totalling 4,279.73 sq ft. The unit has good ceiling height and has been used as a storage for unit for a number of years. There are electric roller shutters and WCs, as well as a rear yard area. Access is via Napier Road.
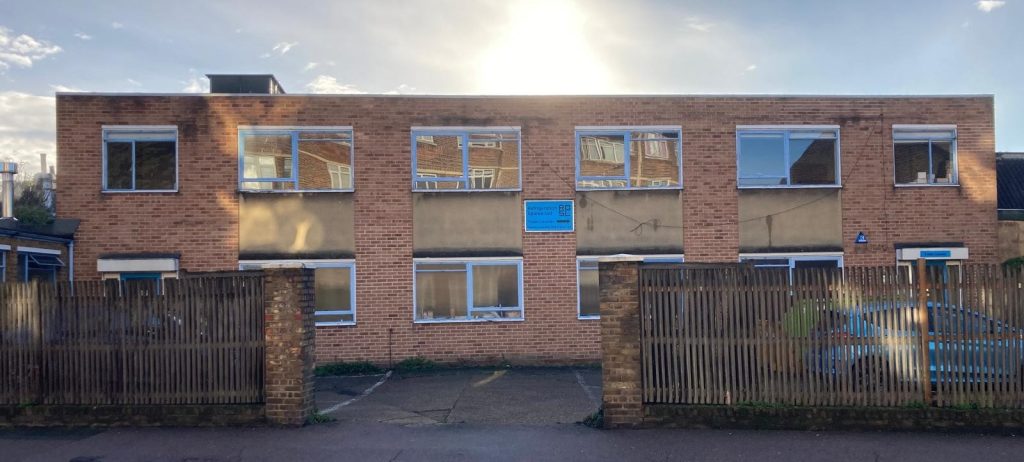
Substantial office/warehouse – To Let – This rare to market large office and warehouse unit totalling circa 8,928.87 sq ft. The property consists of: 1st floor commercial space: Open commercial space totalling circa 1,124.18 sq ft. This space benefits from great natural light and is thought to be ideal for a variety of uses such as offices, training, education, yoga/pilates etc. The unit also comes with parking. Exact amount TBC.
Warehouse unit totalling 4,279.73 sq ft. The unit has good ceiling height and has been used as a storage for unit for a number of years. There are electric roller shutters and WCs, as well as a rear yard area. Access is via Napier Road.
Large ground floor office space totalling 3,524.96 sq ft. The office is made up of many different private and meeting rooms and also has an outside courtyard and on-site parking. The office also has a kitchen and WC’s.

Warehouse/Industrial/Office Building comprising warehouse on the ground floor with office/storage on the upper floors . The unit benefits from a secure gated forecourt for parking/loading. There is also a goods lift servicing all floors which can hold up to 22 passengers. The unit benefits from a single roller shutter and has WC and kitchen facilities on each floor. Other features include 3 phase power and gas supply. Floor to ceiling height ground floor approx. 2.30m–4.60m, 1st & 2nd floors approx. 3.0m and 3.15m respectively.
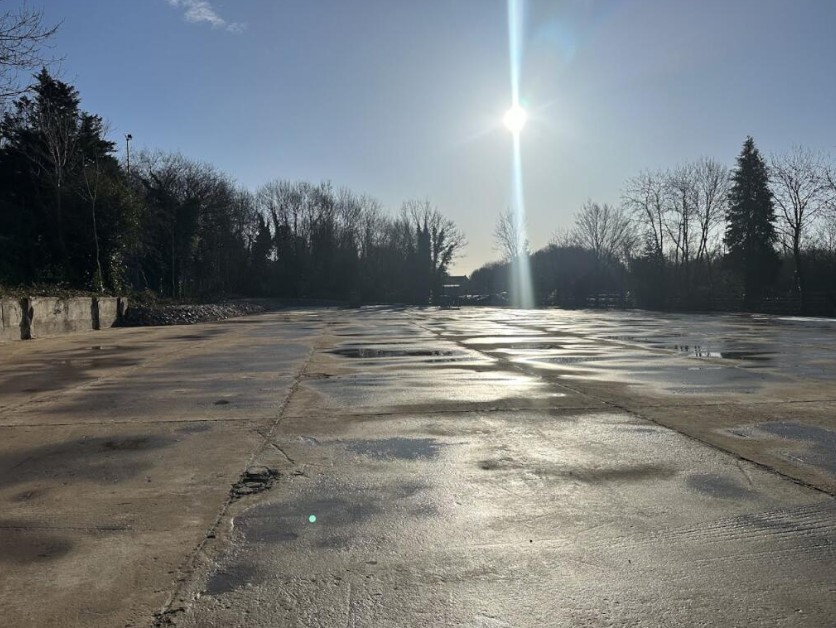
Flexible, secure open storage – High quality open storage solutions for commercial and industrial users across London. Ideal for logistics operations, vehicle parking, construction storage and secure yard space. Offering accessible, well-connected locations close to major transport routes.
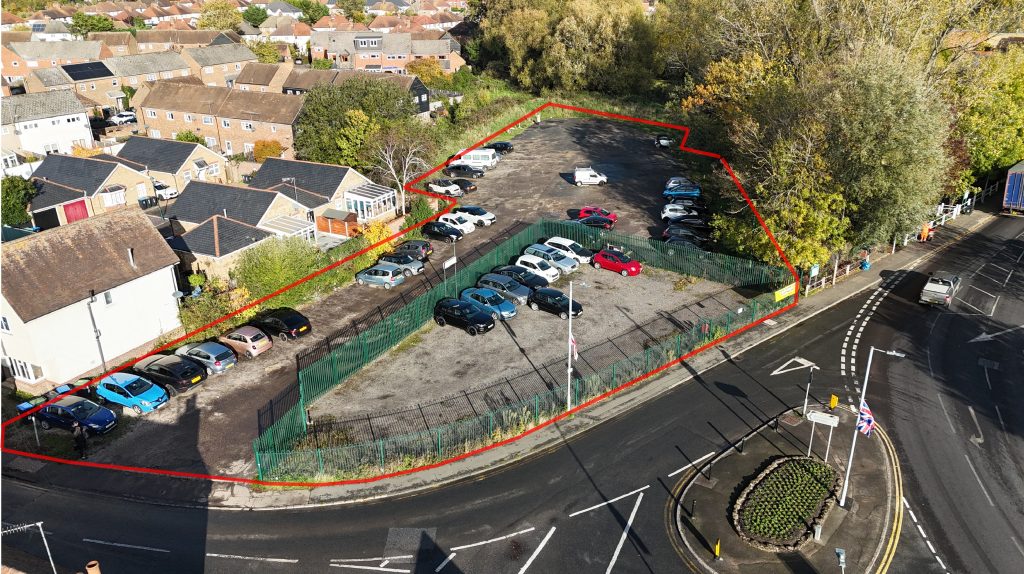
Prominent corner site situated at the junction of The Borough and High Street, Ongar, extending to approximately 1.2 acres.
The land benefits from consent for vehicle parking and storage (cars, lorries and commercial vehicles) and is partly fenced. The site offers potential for substantial parking and storage use. There are currently no services connected.

2 large open plan industrial units benefitting from large electric roller shutters and 3 phase power. The units would suit a variety of businesses. Parking is available on Thames Road, as well as inside the unit itself.












