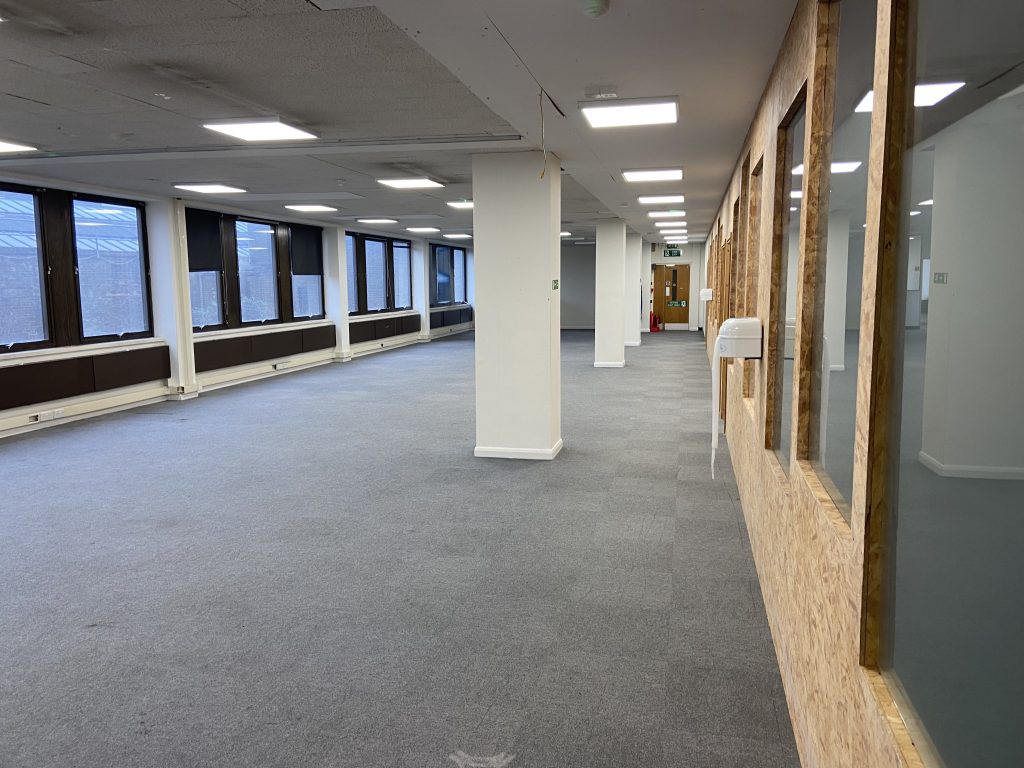
2nd floor commercial space within a mixed use building and suitable for a variety of uses. The space comprises mainly open plan plus some partitioned offices/units that have already been created. This is a bright space with windows to two elevations and kitchen area. The space is communally heated and partly carpeted. The space forms part of a larger building with security during opening hours. There is parking on-site at an additional cost if required. The floor is accessed via two passenger lifts from the ground floor and basement car-park area. Ideal uses include offices, co-working space, art studios, church and religious, educational/college, storage etc.
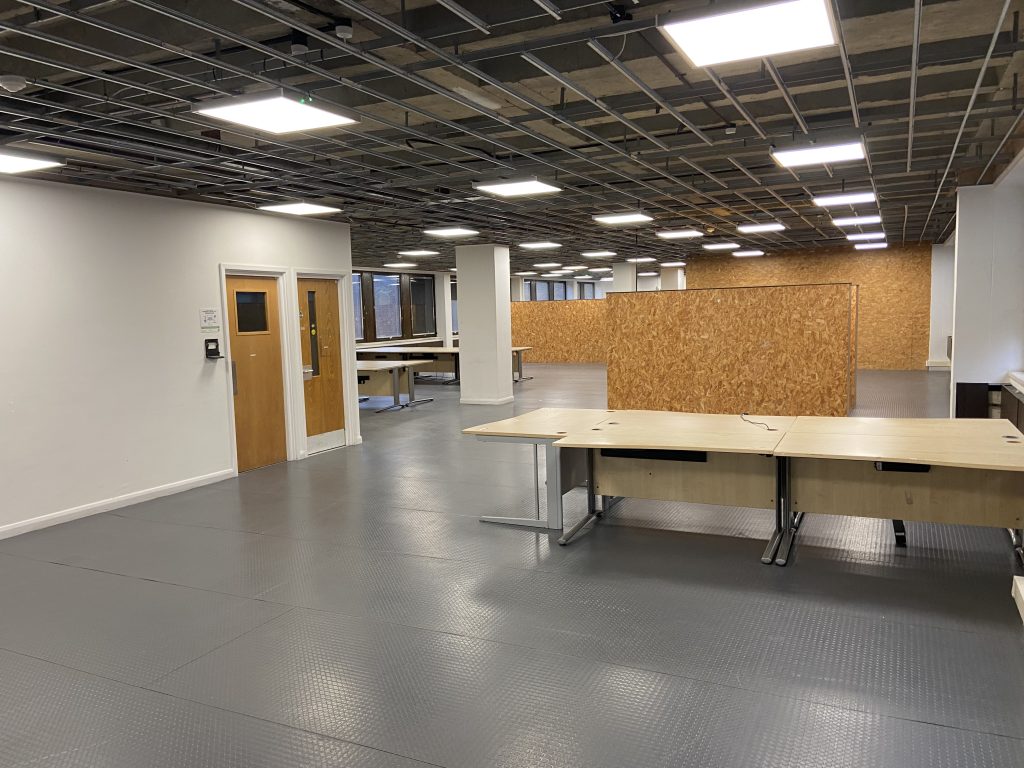
1st floor commercial space within a mixed use building suitable for a variety of uses including offices, co-working space, art studios, church and religious, educational/college, storage etc. The space comprises mainly open plan bright space with windows to two elevations plus separate office and kitchen area. The floor is accessed via two passenger lifts from the ground floor and basement car-park area. It is part of a larger building with security during opening hours. The space is centrally heated. There is parking on-site at an additional cost if required.
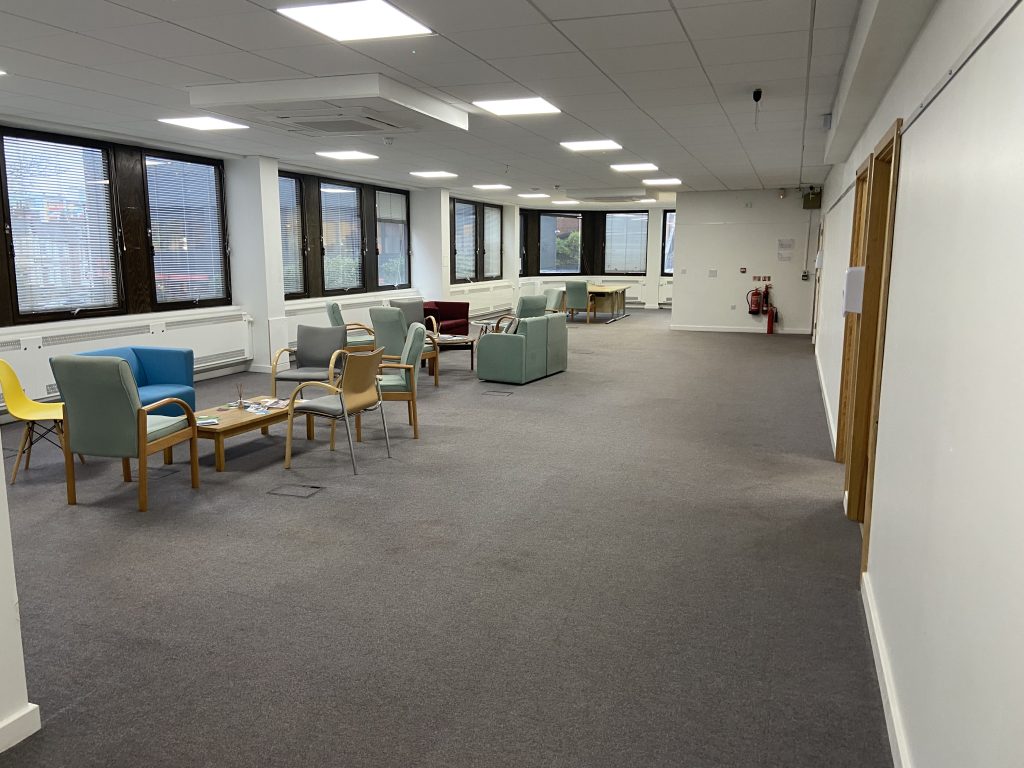
Ground floor commercial space within a mixed use building and suitable for a variety of uses. The space comprises mainly open plan bright space with windows to two elevations plus one partitioned meeting room and large kitchen/staff room. The ground floor is part of a larger building with security during opening hours. The space is heated and air conditioned and fully carpeted with perimeter trunking. Ideal uses would be office, leisure, space for the arts etc. There is parking on-site at an additional cost if required.
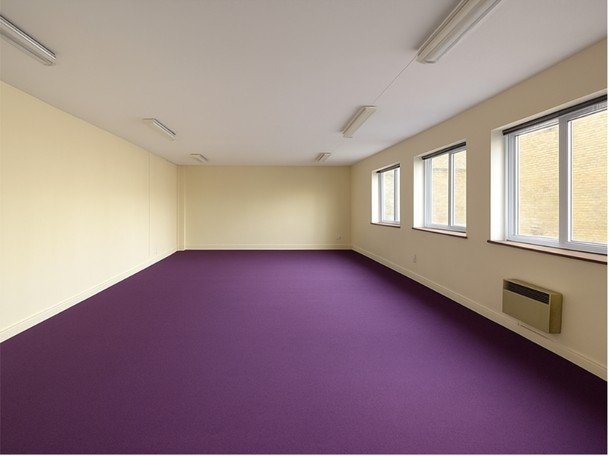
Open commercial space totalling circa 1,124.18 sq ft. This space benefits from great natural light and is thought to be ideal for a variety of uses such as offices, training, education, yoga/Pilates etc. The unit also comes with parking. Exact amount TBC.
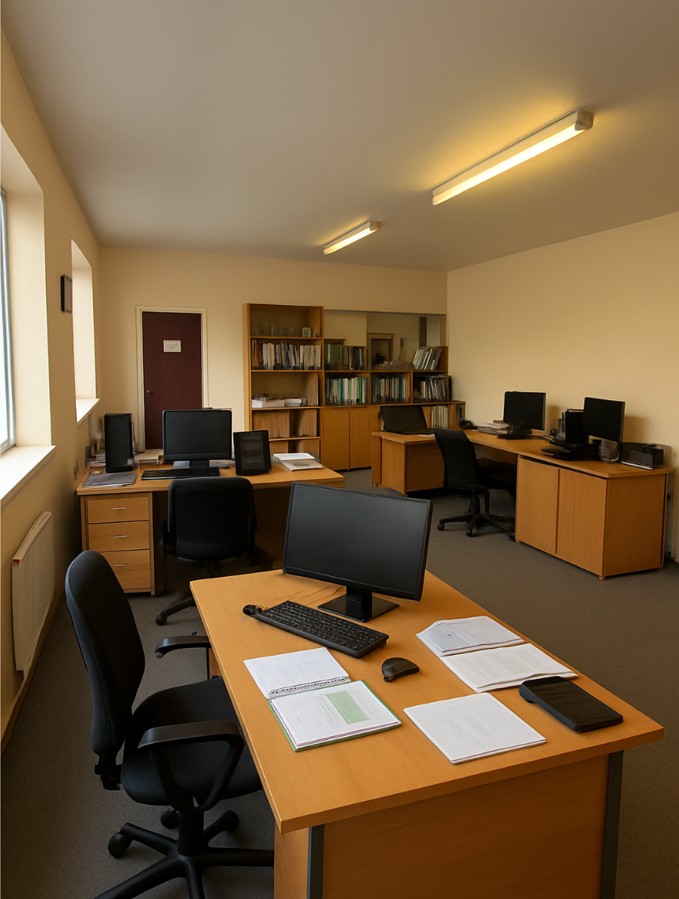
Large ground floor office space totalling 3,524.96 sq ft. The office is made up of many different private and meeting rooms and also has an outside courtyard and on-site parking. The office also has a kitchen and WC’s.
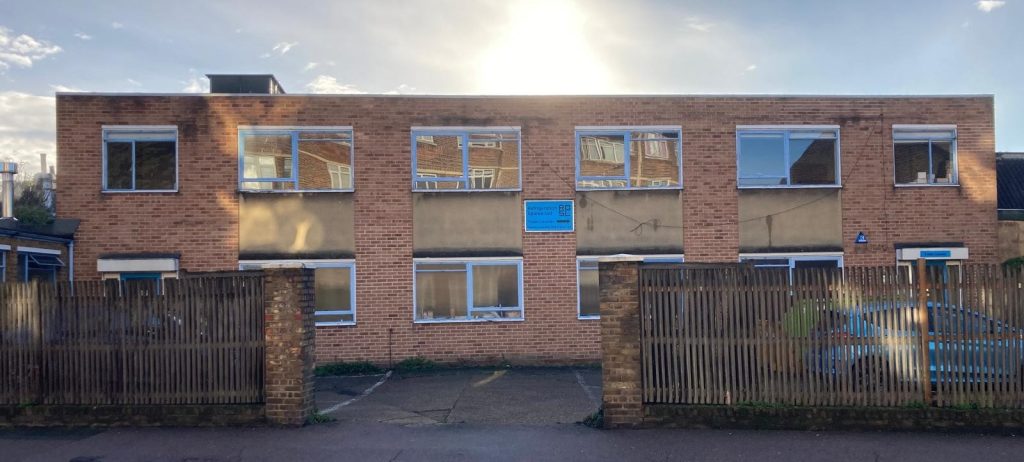
Substantial office/warehouse – To Let – This rare to market large office and warehouse unit totalling circa 8,928.87 sq ft. The property consists of: 1st floor commercial space: Open commercial space totalling circa 1,124.18 sq ft. This space benefits from great natural light and is thought to be ideal for a variety of uses such as offices, training, education, yoga/pilates etc. The unit also comes with parking. Exact amount TBC.
Warehouse unit totalling 4,279.73 sq ft. The unit has good ceiling height and has been used as a storage for unit for a number of years. There are electric roller shutters and WCs, as well as a rear yard area. Access is via Napier Road.
Large ground floor office space totalling 3,524.96 sq ft. The office is made up of many different private and meeting rooms and also has an outside courtyard and on-site parking. The office also has a kitchen and WC’s.

Warehouse/Industrial/Office Building comprising warehouse on the ground floor with office/storage on the upper floors . The unit benefits from a secure gated forecourt for parking/loading. There is also a goods lift servicing all floors which can hold up to 22 passengers. The unit benefits from a single roller shutter and has WC and kitchen facilities on each floor. Other features include 3 phase power and gas supply. Floor to ceiling height ground floor approx. 2.30m–4.60m, 1st & 2nd floors approx. 3.0m and 3.15m respectively.
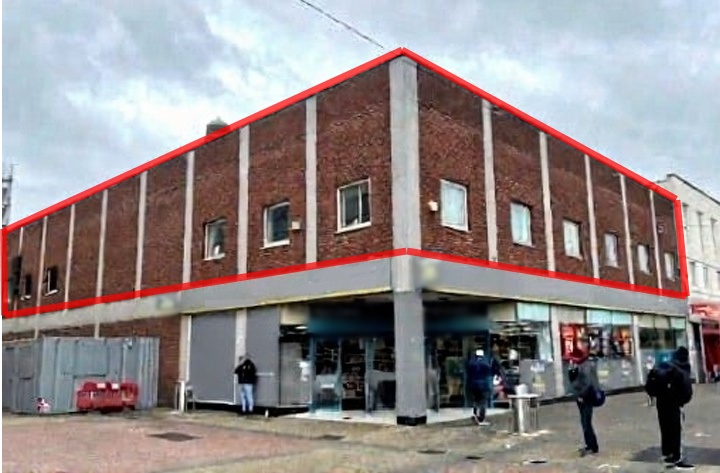
1st Floor Commercial Space – comprising first floor office space/commercial space which would suit a variety of uses including gym, leisure, church and religious use, community, training, office etc
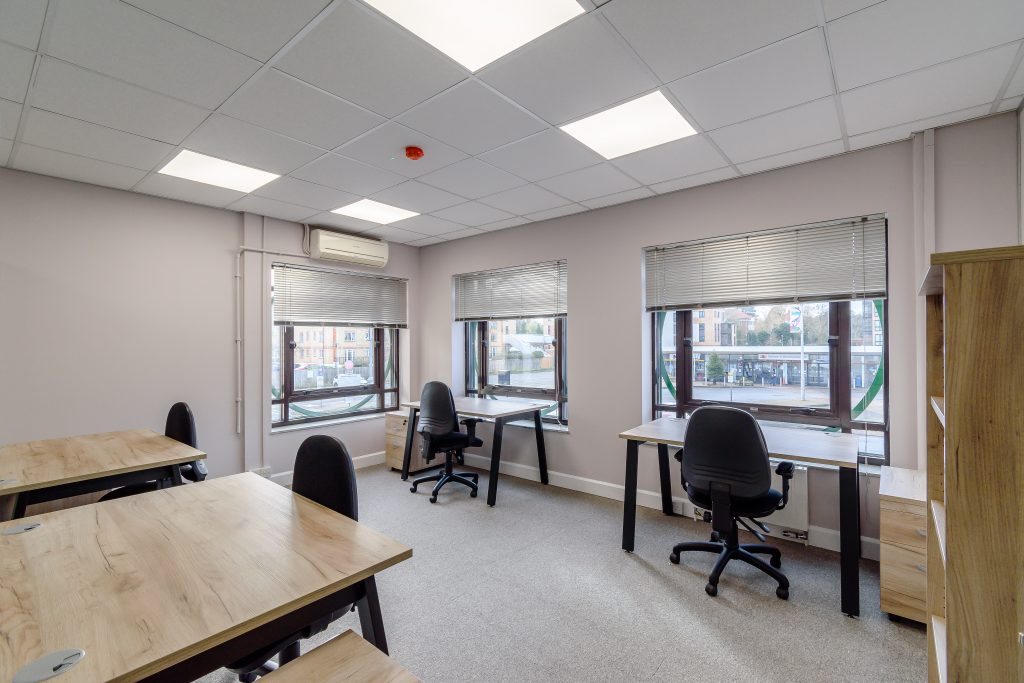
Prime commercial offices spaces – ideal for offices (professional and creative firms) and educational/tuition providers – Penta Court comprises a collection of modern office buildings at 3, 4, and 5 Penta Court, conveniently situated on Station Road, directly opposite the train station and within easy reach of High Street and the Retail Park. The development offers bright, well-presented office suites with on-site parking, and excellent internet connectivity with reliable support. Tasteful interiors featuring air-conditioning, kitchen facilities, and complimentary coffee and water amenities. Parking is available (by arrangement).
Ideal for Offices (Professional & Creative Firms) and Educational/Tuition Providers.
Its strong transport links via rail, the A1, M25, and M1 make it an ideal base for businesses seeking high-quality workspace in a prime Borehamwood location.
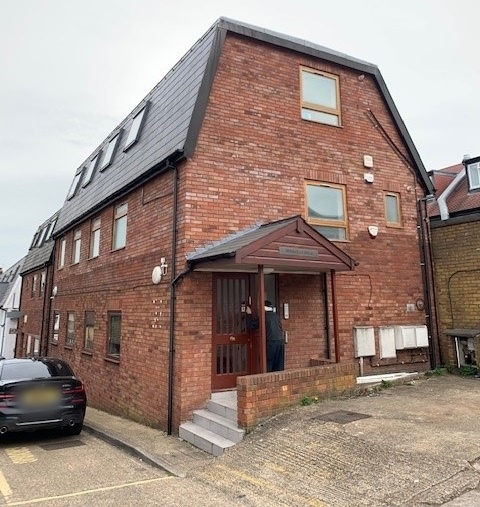
Newly refurbished office suite located on the second floor. The premises have excellent natural light, central heating (not tested), entry-phone system, perimeter trunking, alarm, WC’s and kitchen area. The office is also fully carpeted. There is one allocated parking space at the front of the building.












