
Office/Warehouse with 5 Parking Spaces – former warehouse arranged over ground and 1st floor which has been extensively converted to create ground floor warehouse area and well appointed offices. The ground floor includes reception area, 2 x boardrooms, server room, male & female WC’s, as well as warehouse storage area. (The boardrooms on the ground floor could be removed easily to create a larger ground floor warehouse area). The 1st floor is arranged as open plan offices plus 5 separate glazed fronted offices. Nearly all areas are air conditioned/heated and data network throughout. The building is double glazed, has solar panels for energy cost saving and is available with all office furniture, if required as a turn-key occupation. The building is a bit of a “tardis” and feels larger than its measurements state. There are 5 allocated on-site parking spaces.
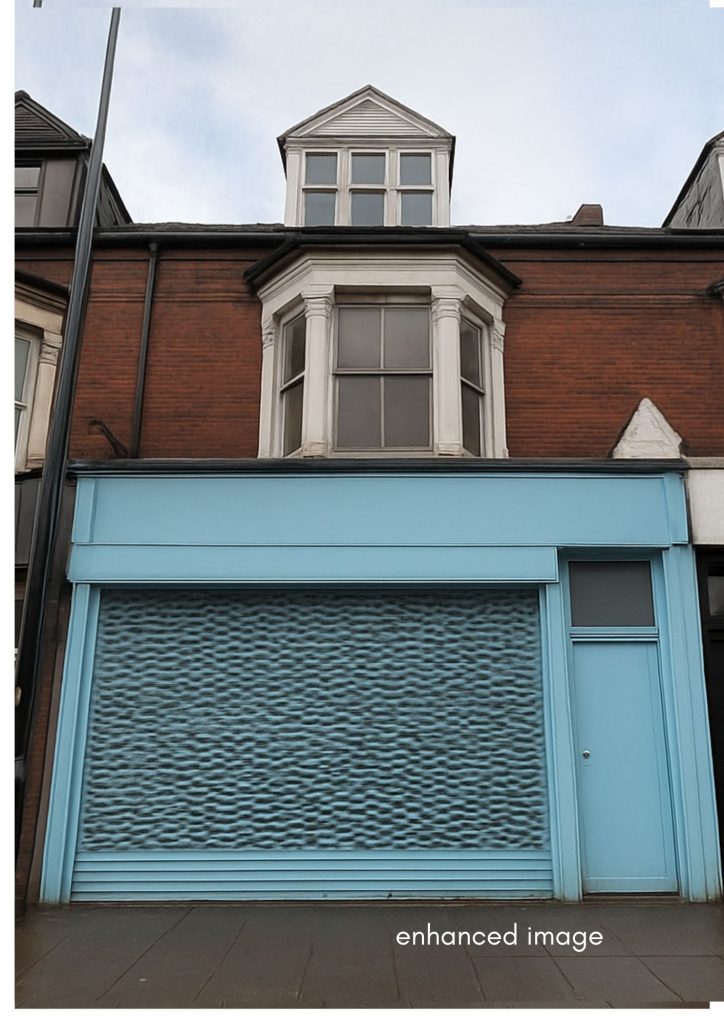
An E use building arranged over ground, first and second floors. The ground floor is arranged as mainly open plan with a kitchen and yard to the rear.
As the premises has E use it would lend itself to a variety of different businesses such as retail, restaurant, medical, office or fitness space.
The upper part comprises of a two bedroom duplex flat.
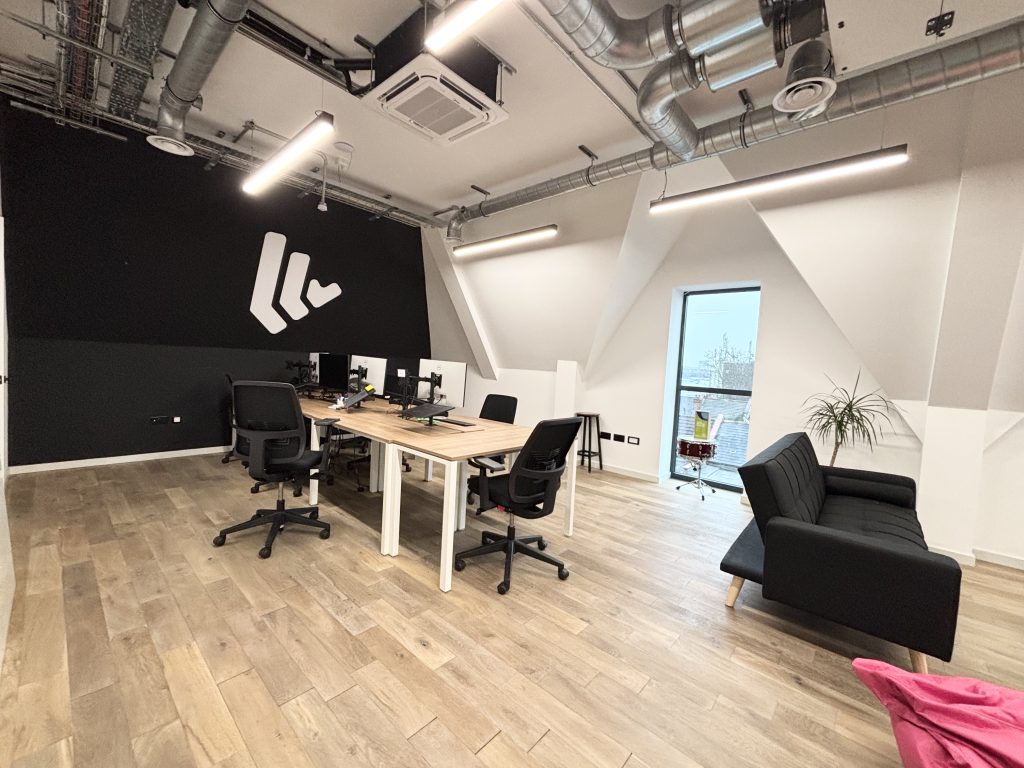
2 x 3rd floor office suites. The offices are bright with floor to ceiling windows at one elevation. There are shared kitchen and WC facilities with stair and lift access from the ground floor. Parking is available upon request.
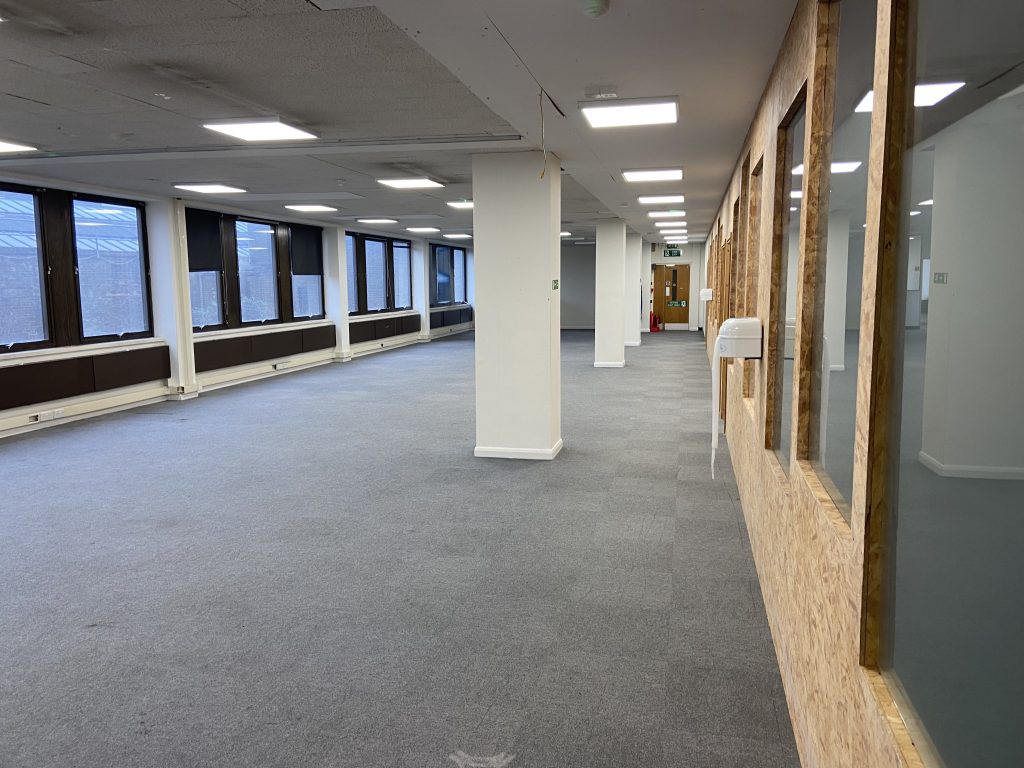
2nd floor commercial space within a mixed use building and suitable for a variety of uses. The space comprises mainly open plan plus some partitioned offices/units that have already been created. This is a bright space with windows to two elevations and kitchen area. The space is communally heated and partly carpeted. The space forms part of a larger building with security during opening hours. There is parking on-site at an additional cost if required. The floor is accessed via two passenger lifts from the ground floor and basement car-park area. Ideal uses include offices, co-working space, art studios, church and religious, educational/college, storage etc.
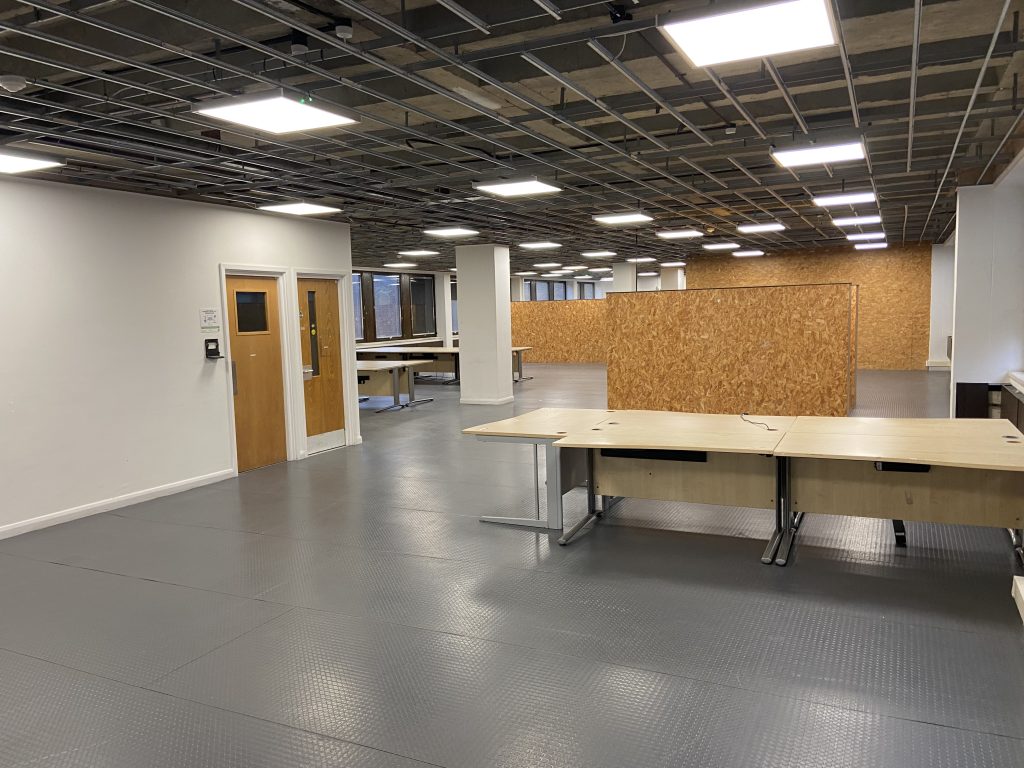
1st floor commercial space within a mixed use building suitable for a variety of uses including offices, co-working space, art studios, church and religious, educational/college, storage etc. The space comprises mainly open plan bright space with windows to two elevations plus separate office and kitchen area. The floor is accessed via two passenger lifts from the ground floor and basement car-park area. It is part of a larger building with security during opening hours. The space is centrally heated. There is parking on-site at an additional cost if required.
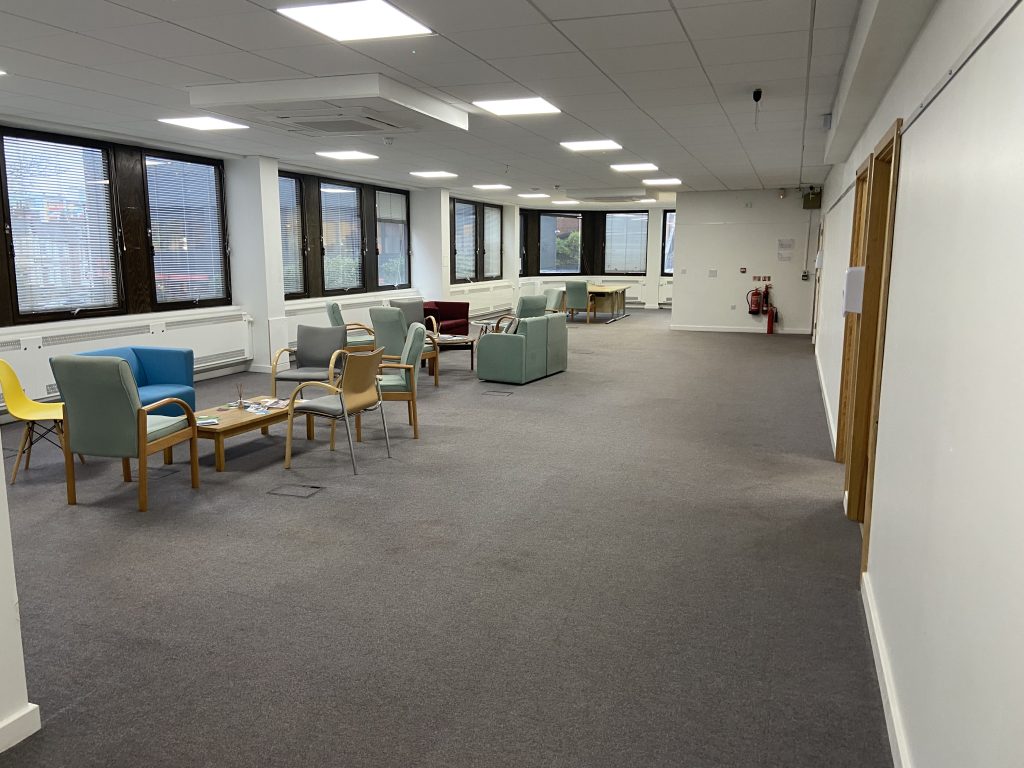
Ground floor commercial space within a mixed use building and suitable for a variety of uses. The space comprises mainly open plan bright space with windows to two elevations plus one partitioned meeting room and large kitchen/staff room. The ground floor is part of a larger building with security during opening hours. The space is heated and air conditioned and fully carpeted with perimeter trunking. Ideal uses would be office, leisure, space for the arts etc. There is parking on-site at an additional cost if required.
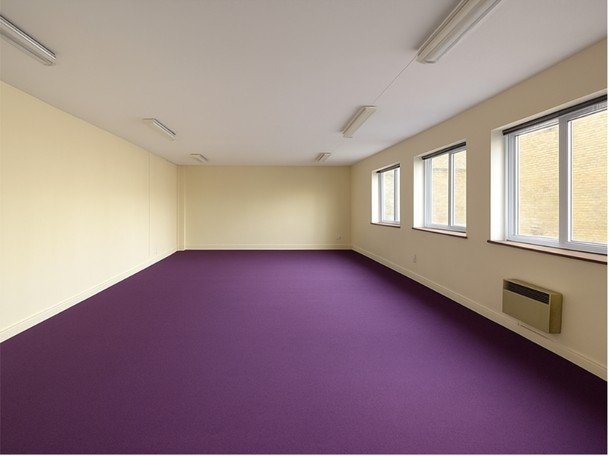
Open commercial space totalling circa 1,124.18 sq ft. This space benefits from great natural light and is thought to be ideal for a variety of uses such as offices, training, education, yoga/Pilates etc. The unit also comes with parking. Exact amount TBC.
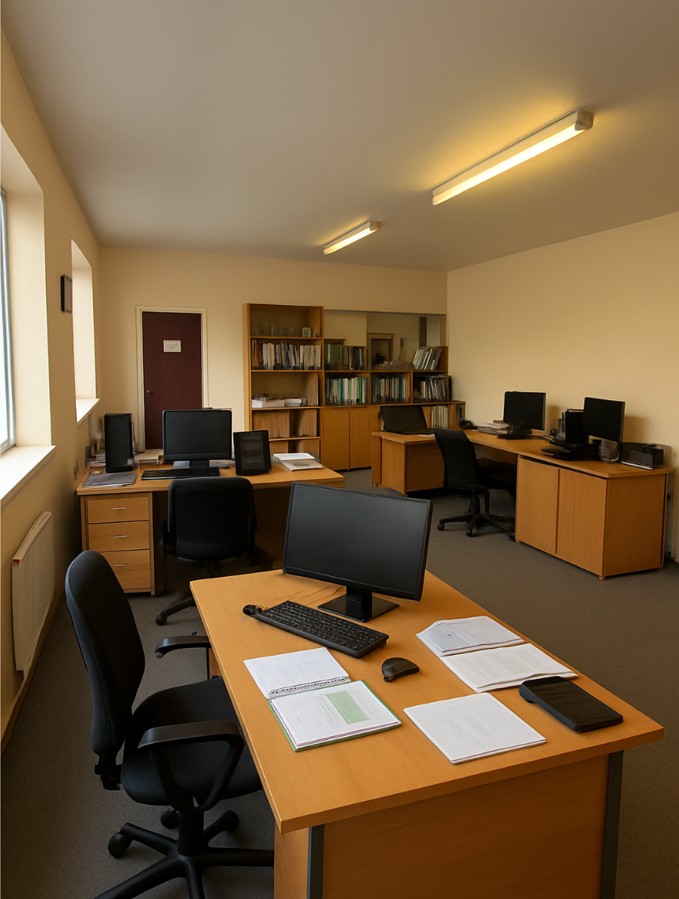
Large ground floor office space totalling 3,524.96 sq ft. The office is made up of many different private and meeting rooms and also has an outside courtyard and on-site parking. The office also has a kitchen and WC’s.
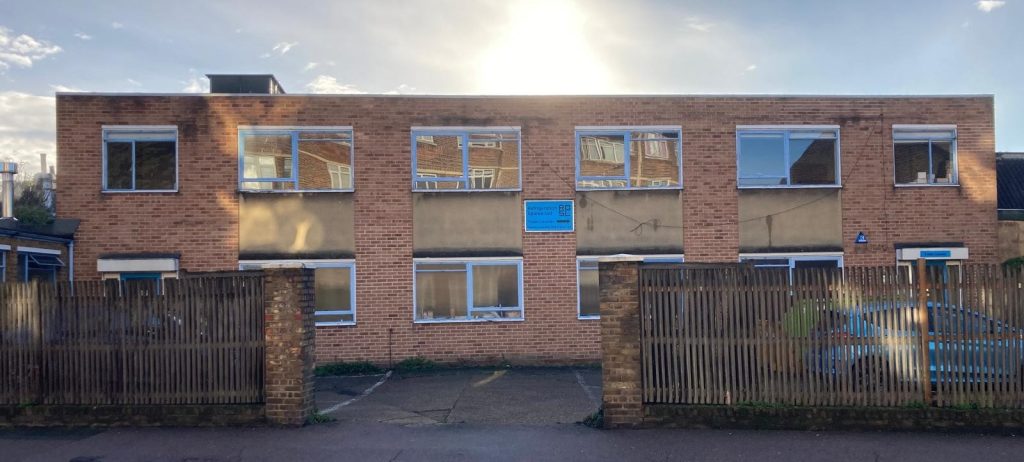
Substantial office/warehouse – To Let – This rare to market large office and warehouse unit totalling circa 8,928.87 sq ft. The property consists of: 1st floor commercial space: Open commercial space totalling circa 1,124.18 sq ft. This space benefits from great natural light and is thought to be ideal for a variety of uses such as offices, training, education, yoga/pilates etc. The unit also comes with parking. Exact amount TBC.
Warehouse unit totalling 4,279.73 sq ft. The unit has good ceiling height and has been used as a storage for unit for a number of years. There are electric roller shutters and WCs, as well as a rear yard area. Access is via Napier Road.
Large ground floor office space totalling 3,524.96 sq ft. The office is made up of many different private and meeting rooms and also has an outside courtyard and on-site parking. The office also has a kitchen and WC’s.

Warehouse/Industrial/Office Building comprising warehouse on the ground floor with office/storage on the upper floors . The unit benefits from a secure gated forecourt for parking/loading. There is also a goods lift servicing all floors which can hold up to 22 passengers. The unit benefits from a single roller shutter and has WC and kitchen facilities on each floor. Other features include 3 phase power and gas supply. Floor to ceiling height ground floor approx. 2.30m–4.60m, 1st & 2nd floors approx. 3.0m and 3.15m respectively.












