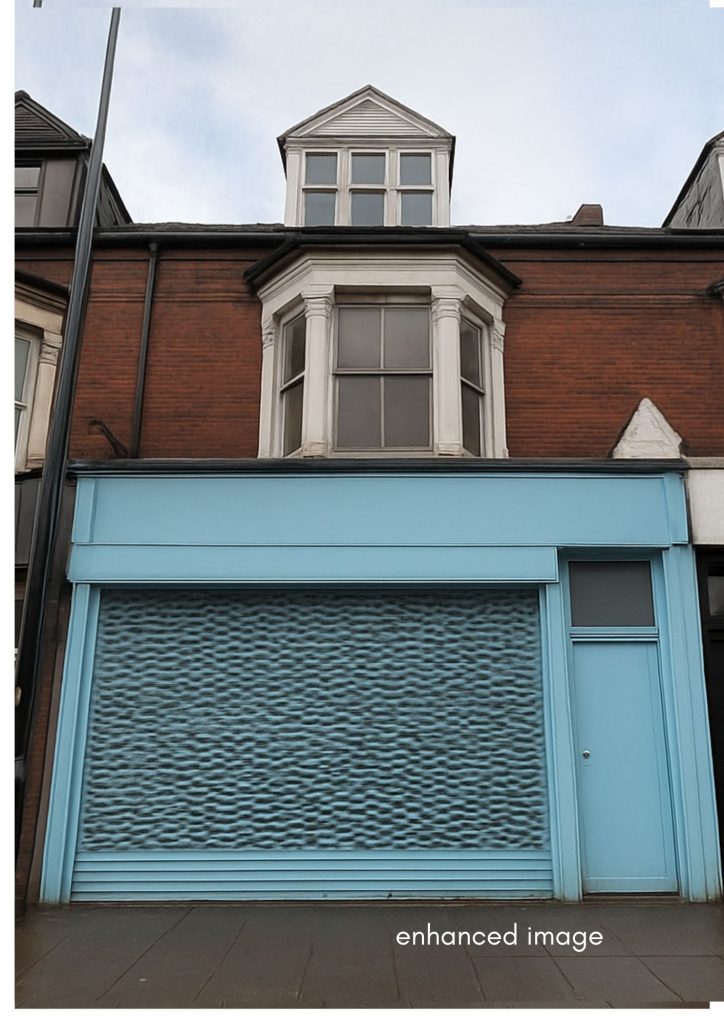
An E use building arranged over ground, first and second floors. The ground floor is arranged as mainly open plan with a kitchen and yard to the rear.
As the premises has E use it would lend itself to a variety of different businesses such as retail, restaurant, medical, office or fitness space.
The upper part comprises of a two bedroom duplex flat.
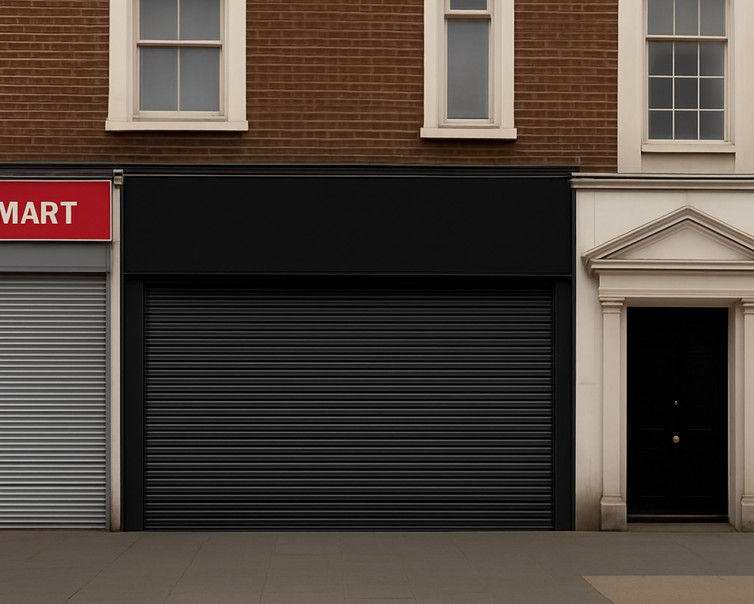
Lock-up shop with electric roller shutters. The premises have E use and would be suitable for retail, office use etc, subject to the necessary consents. The premises have a small kitchenette and WC. Internally it is in need of some updating and refurbishment.
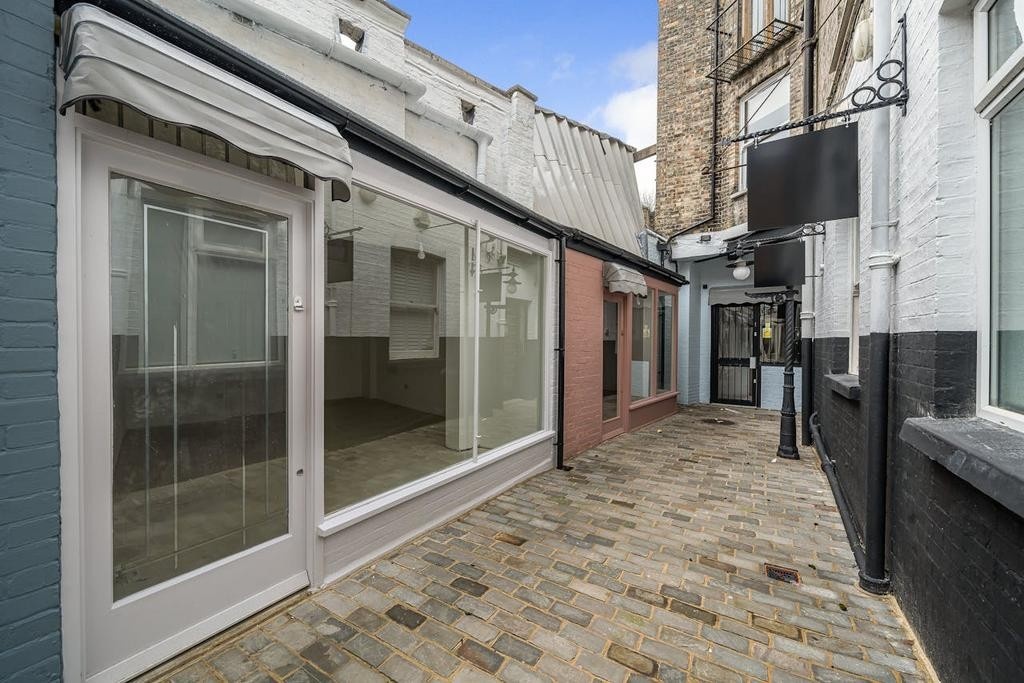
Retail premises arranged over ground and 1st floor within a retail development in the heart of Hampstead. The shop is located within a characterful mews boasting seven distinctive retail units. Nestled in a sought-after area, the charm of the mews, coupled with the adaptability of the spaces, ensures a unique and inviting environment for a diverse range of businesses falling within the E user class.
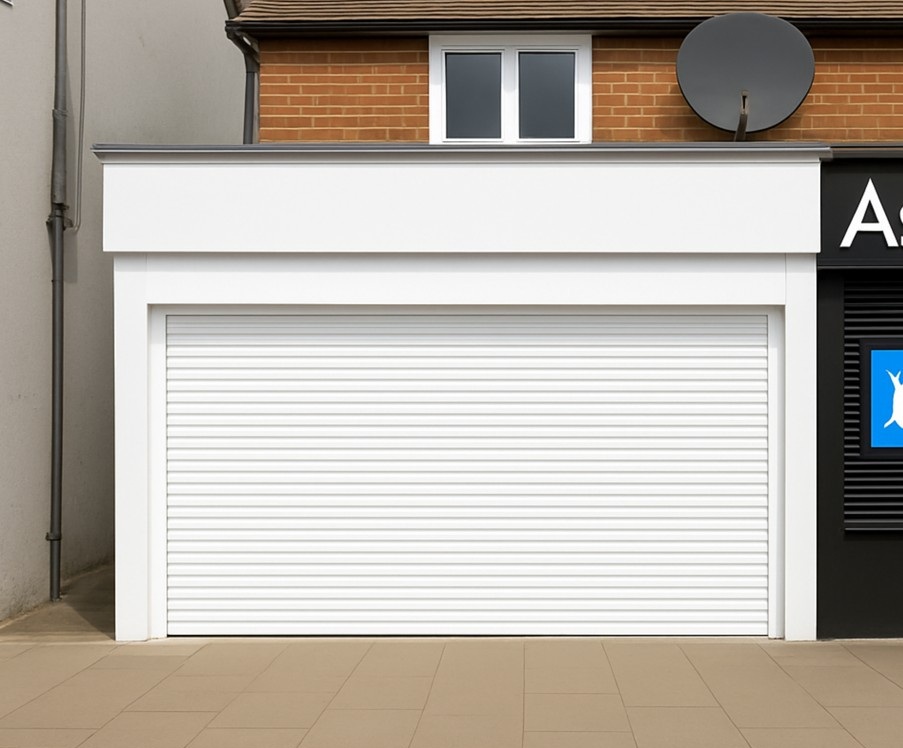
Retail premises, which previously traded as a beauty salon/hairdressers. The property has E use and suitable for a variety of trades, subject to the necessary consents.

A lock up shop arranged over ground floor with access also from the rear. This shop is arranged mainly as open plan with WCs and additional storage/office to the rear.
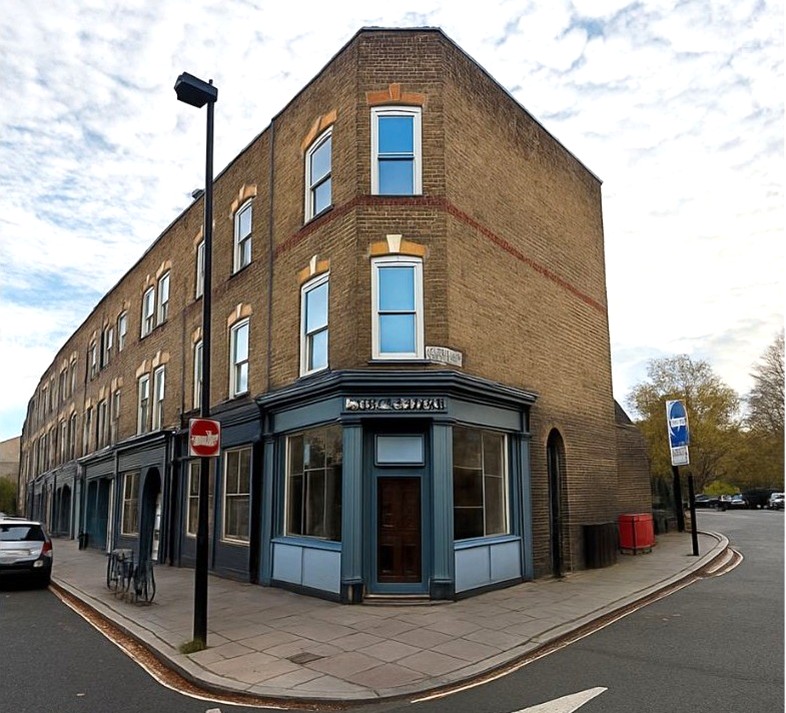
A freehold building arranged over basement, ground, first and second floor. The premises is offered with full vacant possession. The ground floor is currently trading as a barber shop with a basement being unused. The two upper floors comprise decently sized one bedroom flats.
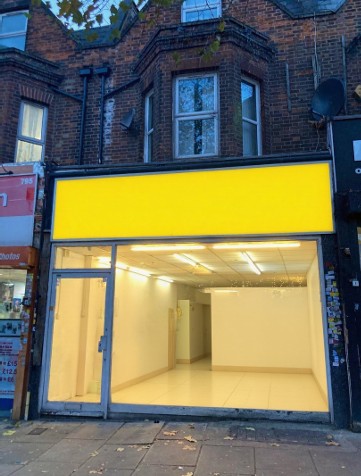
E class commercial unit that has been trading as a health/massage shop for a number of years. The property is situated on the ground floor and also has a large basement that can be used for storage. There is a WC and a small kitchen to the rear as well. There is rear yard and access also. The shop would suit a variety of different uses such as coffee shop, yoga/Pilates, PT studio, beauty etc, just to name a few. NB The ingoing tenant to take the shop in its current condition including all fixtures, fittings and equipment.
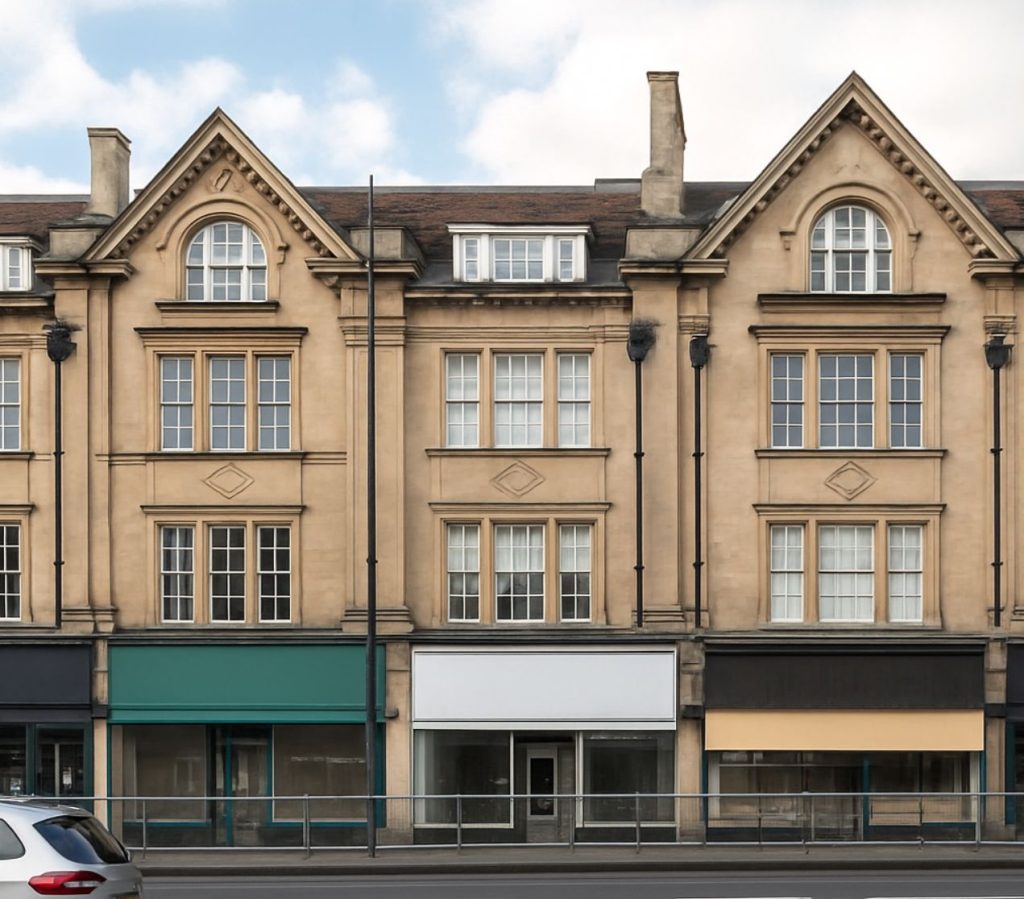
E class premises that has been trading as a clinic for a number of years. The premises has recently been fitted out and refurbished to an extremely high standard. The ground floor has an impressive 4m floor to ceiling height and comprises 2x treatment rooms, reception area, and a disabled WC. The basement comprises of another 2x treatment rooms as well as another large room that can be used for storage. There is also rear access and the property benefits from 1 parking space at the rear.

Freehold Building For Sale – Comprising substantial shop and lower ground floor with residential upper part all with vacant possession. The shop has always been used as a restaurant with a late licence until 1 am. The ground floor benefits from a return frontage to Grove Road and there are shutters to both elevations. The upper part is accessed from the side of the building (Grove Road entrance) and comprises of a 3 bedroom flat with a kitchen, bathroom and lounge, in need of refurbishment. A similar property along the parade has been converted and extended to create three separate residential units and it’s thought that a similar scheme could be achieved here , subject to planning.

Prime location – Ground floor E class unit that has been split into 2 parts, one trading as a mini cab office, and the other half trading as a boutique coffee shop/takeaway. It could also be opened up to create one large open space. There is a WC and kitchen to the rear of the property, as well as a separate room for beauty therapy. The property has good shop frontage and provides good natural light. The premises can either be handed over fully equipped or with full vacant possession.
Due to its amazing location and E class license, the property would suit many different users, such as beauty, coffee shops, cafes, hairdressers and many more.












