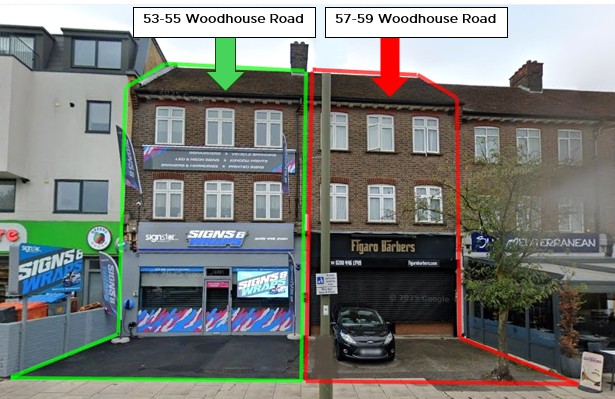
Freehold for sale – investment and development opportunity – comprising two adjacent freehold buildings which are available together or individually. The ground floor shops are let as per the schedule below, the two floor upper parts above 57-59 Woodhouse Road have been converted to a 3 bedroom flat in the last three years and is currently let to Barnet Council and used as a 4 bedroom unit incorporating the lounge. There is a lapsed planning consent for the upper part to create 3 separate 1 bedroom flats incorporating the loft space.
The upper part of 53-55 Woodhouse Road is arranged over 2 floors and is in need of refurbishment. No planning has been applied for but it is thought that a similar consent of 3 separate units could be obtained.
The adjacent property (above supermarket) has been developed into the roof space and a precedent has been set for a 3rd floor.
Tenancies
53-55 Woodhouse Road
Ground floor shop and forecourt let and trading as Signstar (Sign Shop) on a 10 year lease from 2022 with approximately 7 years remaining at £18,000 pa with 5 yearly rent reviews.
*NB This tenant has been in occupation for 10 years previous to this current lease.
Upper Part
Vacant and in need of refurbishment. The flat is entered from the rear of the property.
57-59 Woodhouse Road
Ground floor shop and forecourt let and trading as Figaro Barbers on a 10 year lease from July 2025 at £19,000 pa with 5 yearly rent reviews. *NB This tenant has been in occupation for 10 years previous to this current lease.
Upper Part
Comprising a 3 bedroom flat plus lounge, kitchen and bathroom and let to Barnet Homes (part of Barnet Council) on a 5 year term from March 2023 at £1,684 pcm (£20,208 pa). *NB the lounge is also used as a bedroom so the property is let as a 4 bedrooms. The flat is entered from the rear of the property. The flat is underlet in the current market as the vendor received a £25,000 grant from Barnet Council towards refurbishment.
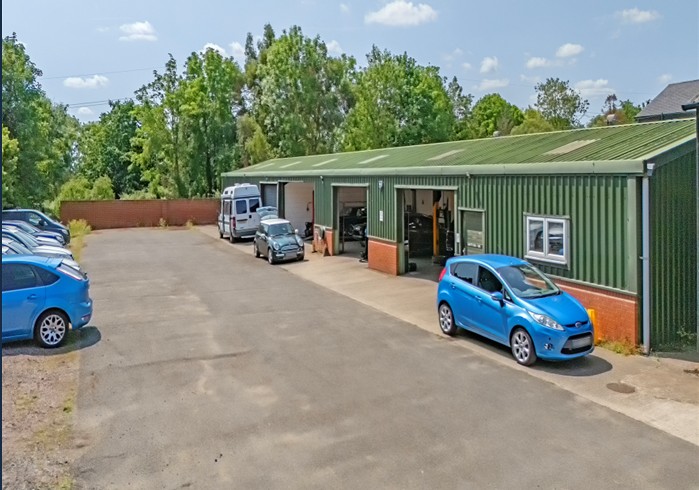
Industrial workshop 3628 sq ft – A modern industrial unit which was recently built on the estate. This unit has 3 roller shutters and could be sub-divided into 3 separate units. This unit was also being used for motor repairs and therefore has the capacity for number of ramps. There was also a WC, kitchen and associated office within the premises. The property is now being sold/rented with vacant possession. There is on-site parking available at the area in front of the unit.
Please Note:
The equipment can be purchased separately.
The whole estate can also be purchased.
See video link below
https://player.vimeo.com/video/1094018885?byline=0&title=0&owner=0&name=0&logos=0&profile=0&profilepicture=0&vimeologo=0&portrait=0
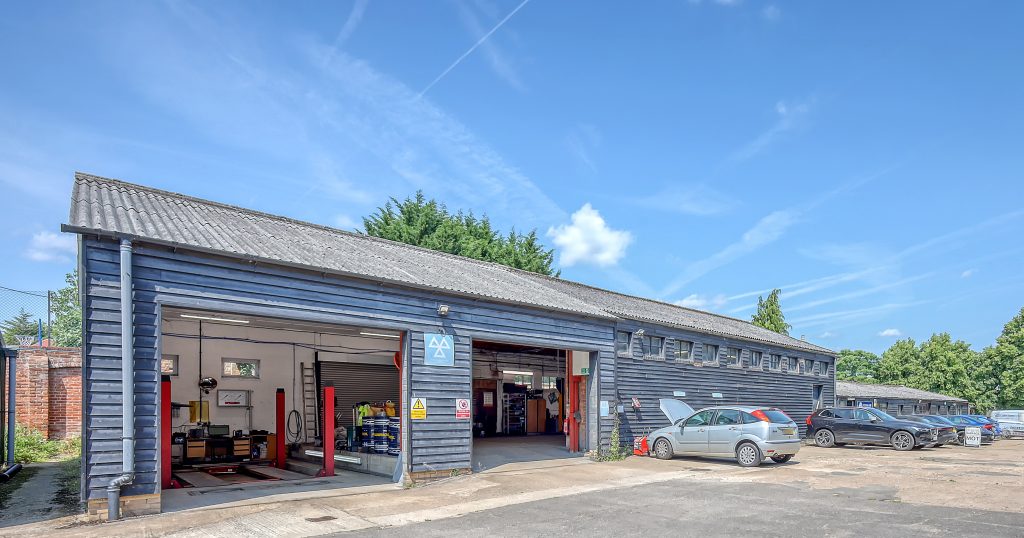
MOT Station / Industrial Unit trading as a MOT station for over 30 years. This is the only MOT station in Epping. The property is now being sold/rented with vacant possession and on-site parking is available at the area in front of the unit. There is good floor to ceiling height and the unit includes an associated office, kitchen, and WC’s.
Please Note:
The equipment can be purchased separately.
The whole estate can also be purchased.
See video link below
https://player.vimeo.com/video/1094018885?byline=0&title=0&owner=0&name=0&logos=0&profile=0&profilepicture=0&vimeologo=0&portrait=0
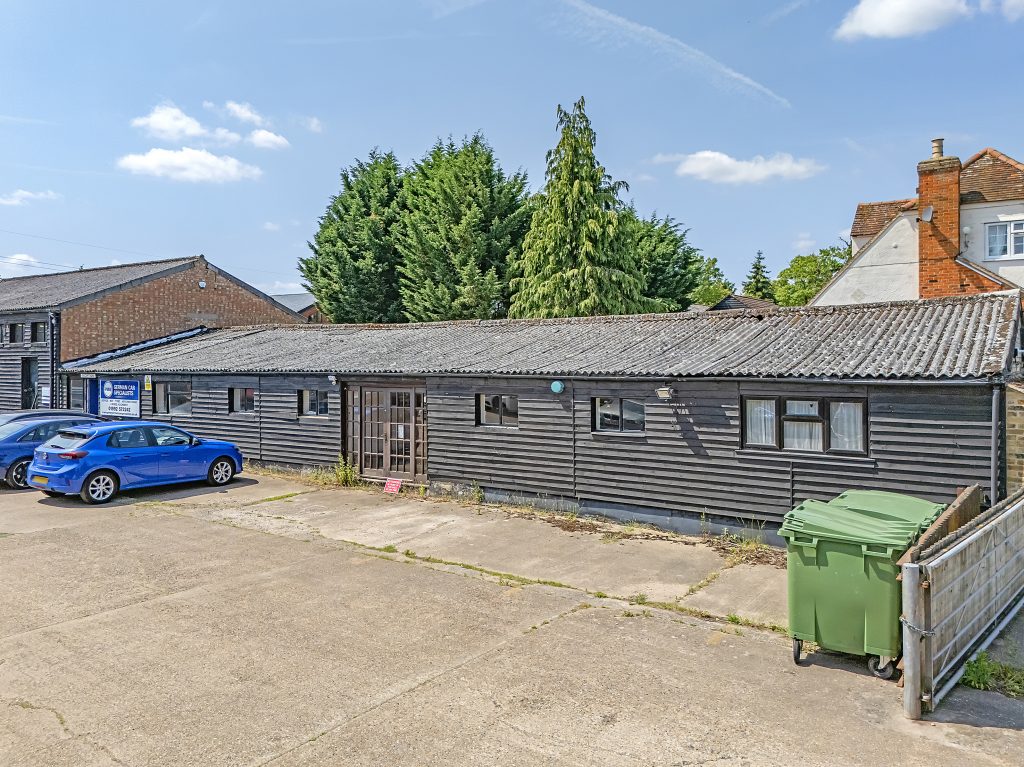
A substantial business/storage unit offering excellent redevelopment potential, with scope to create two to three additional industrial units (STP). In addition there is a substantial storage unit adjacent to the office. Both units require refurbishment, presenting a significant opportunity for purchasers to add value. The main office benefits from WC and kitchen facilities and on-site parking is available at the area in front of the unit. Being sold with vacant possession.
NB—the whole estate can also be purchased.
Pre-App
There has been a positive pre-app response from Epping Forest District Council in respect of the erection of 2 new build workshops in association with the existing commercial site. The proposed buildings will provide 4 flexible workshop spaces. The largest being a standalone unit of 105 sq m workshop with other providing 3 x 45 sq m workshops.
See video link below
https://player.vimeo.com/video/1094018885?byline=0&title=0&owner=0&name=0&logos=0&profile=0&profilepicture=0&vimeologo=0&portrait=0
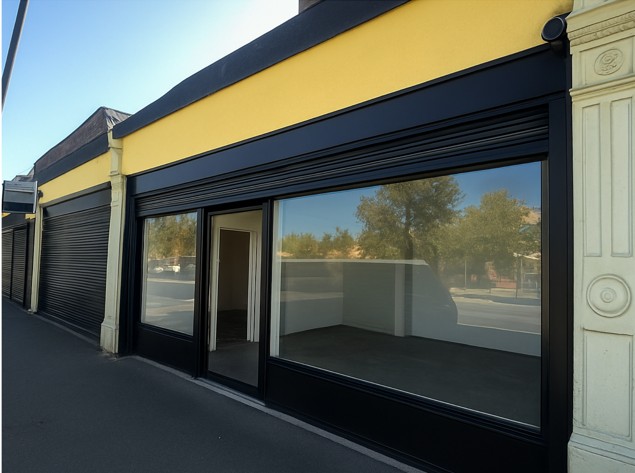
Investment For Sale – Takeaway Premises with Sui Generis Planning comprising a newly renovated take-away premises with Sui Generis use. The premises is equipped with a full extraction system , fridges, freezer, grill and drinks fridge . There is seating for 8 covers in its current arrangement. The premises is double-fronted with two entrances and features electric roller shutters as well as 3 phase power.

Freehold Building For Sale – Comprising substantial shop and lower ground floor with residential upper part all with vacant possession. The shop has always been used as a restaurant with a late licence until 1 am. The ground floor benefits from a return frontage to Grove Road and there are shutters to both elevations. The upper part is accessed from the side of the building (Grove Road entrance) and comprises of a 3 bedroom flat with a kitchen, bathroom and lounge, in need of refurbishment. A similar property along the parade has been converted and extended to create three separate residential units and it’s thought that a similar scheme could be achieved here , subject to planning.
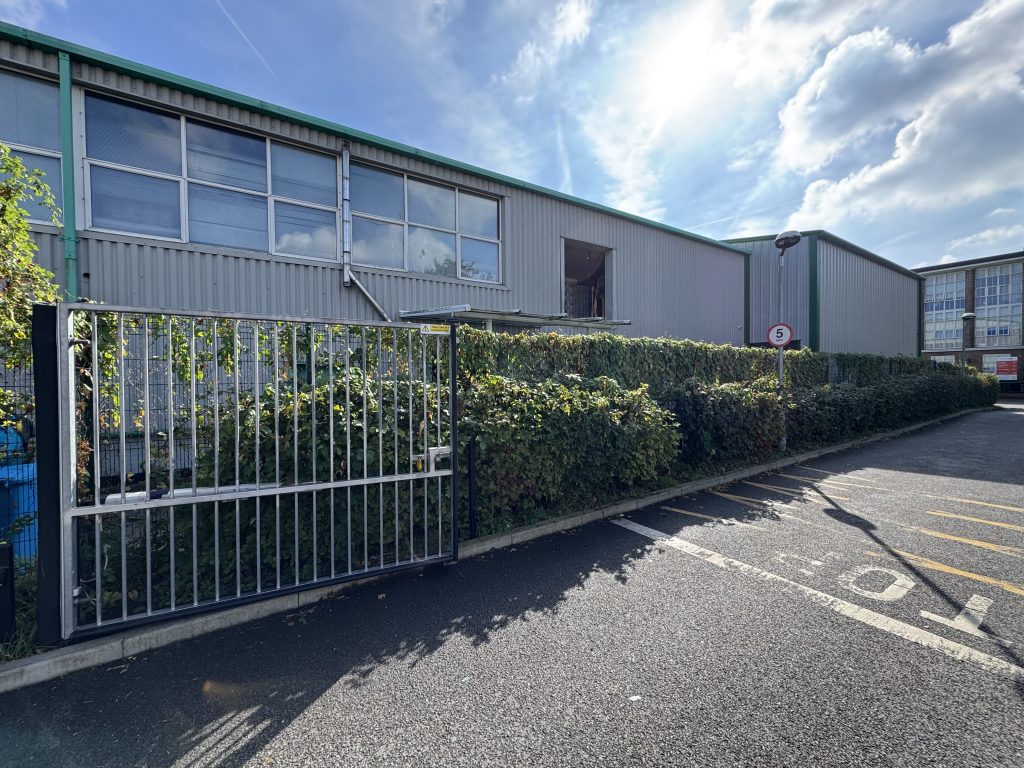
Substantial freehold warehouse, factory, trade counter premises – comprising warehouse/factory arranged mainly over two storeys and offers flexible space that could suit a variety of businesses and trades. Currently configured as existing building to the front of the site with modern built addition to the rear arranged over ground and first floor. The property is currently being used as warehouse, but has previously been used as warehouse with trade counter to the front. There are accesses down each side of the building with covered storage to one side and loading to the other. Goods loading to the first floor is by way of forklift with 3 access points for ease. There are 3 access shutters. There is 3 phase electricity supply, gas space heating (not tested), office at 1st and ground floor, kitchen area and separate WC’s. The premises would suit a variety of trades and uses such as trade counter, wholesalers and other uses such as religious and community use or redevelopment to residential, subject to the necessary consents.
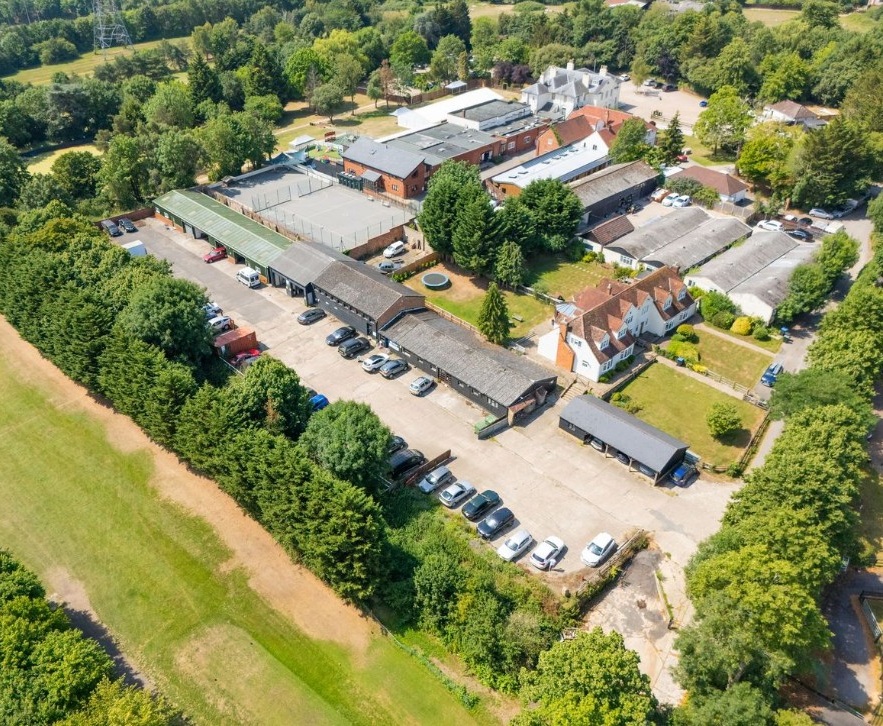
Freehold Industrial Estate with Development Potential (this is the only MOT centre in Epping if owner occupied interest) – For Sale –
Comprising an industrial estate with a mix of units plus a large amount of hardstanding and development potential to create further units. Arranged as a large rectangular area with industrial units along one side and parking on the other side with a large thoroughfare in the middle.
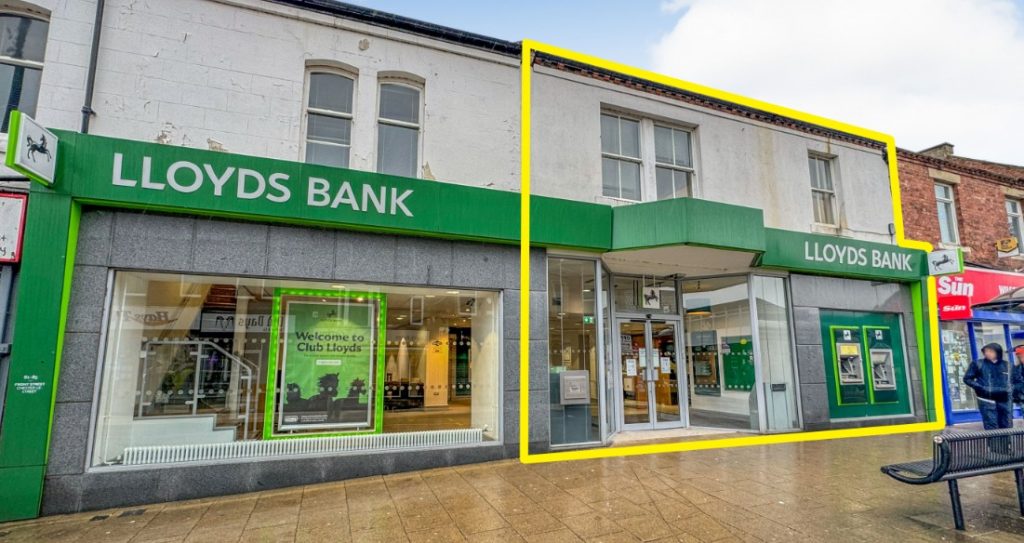
High yielding retail investment let to Lloyds Bank and occupying a prominent High Street position. Arranged across ground and first floors, the property is fully let to Lloyds Bank Plc on a 10 year lease expiring 31/10/2028 and producing £25,000 per annum. The property benefits from a rear yard and the tenant also occupies the adjacent unit.
The property benefits from a prominent frontage to Front Street, the principal retail amenity in the town. The street is characterised by a mix of local and national tenants including Costa, Specsavers and Boots. There is also a large Morrisons supermarket to the rear of the property.
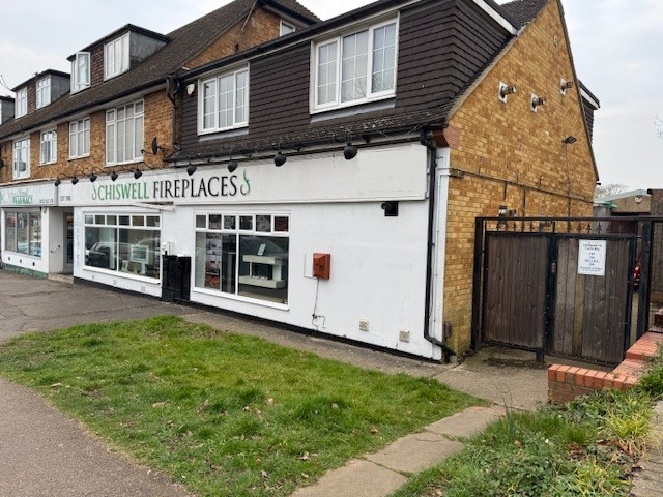
Freehold for Sale (May Let) comprising prominent double fronted retail premises with 1st floor office and a 3 bedroom self-contained flat plus detached warehouse to the rear of the property. The premises comes with ownership of part of the forecourt to the front. A former fireplace retailer within an inter-communicating shop space with internal staircase leading to 1st floor office and showroom above one shop and a rear staircase leading to a 3 bedroom flat at 1st floor level above the left-hand shop. The flat is currently let on an AST producing £16,800 pa, the rest of the property is vacant. NB the flat will become vacant at the end of June 2025. The premises would suit an owner occupier, retailer, restaurant, showroom or developer to create a separate residential dwelling from the 1st floor space (subject to planning consent).












