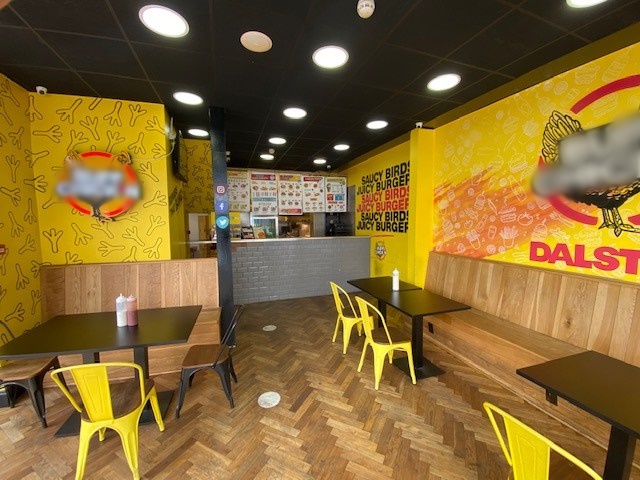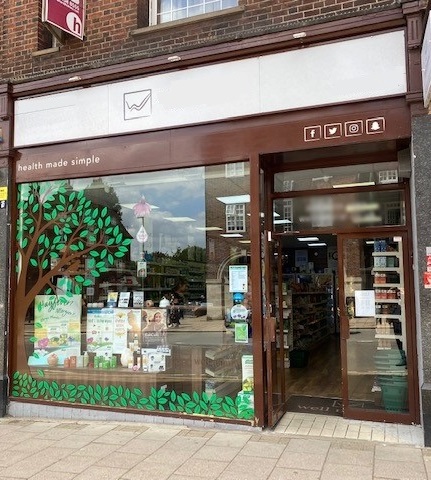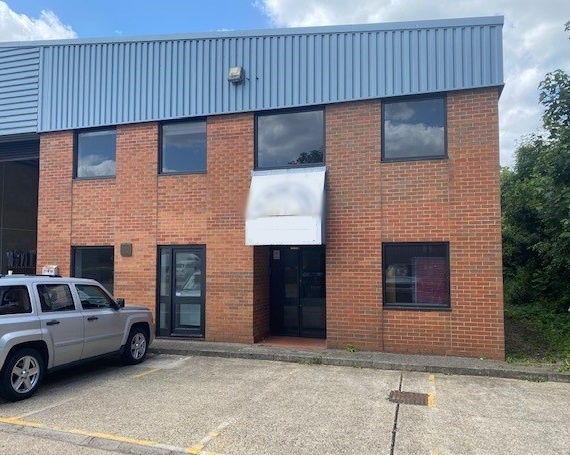
Warehouse/Industrial Unit – comprising a mid terraced industrial unit arranged over ground floor and mezzanine office/storage space with 3 phase electricity supply, roller shutter loading and 5.2m eaves height. There is parking to the front of the unit that can also be used for containerised storage and loading.

Retail premises with E use, which has been trading as a floristry business also selling a wide array of greeting cards, handmade chocolates and gifts as well as house plants and other items.
The premises will be left cleared and would be suitable for other retail businesses under the E user class.

Prominent commercial building (former restaurant) arranged over ground and first floor. The premises have a roof terrace to the front of the building which could be turned over to additional outside dining space, if used as a restaurant. The property would suit a variety of uses within class E such as retail, office, gym, clinic, day nursery , trade counter and restaurant etc. The property also offers re-development potential and possible potential to increase the height with additional storeys. Benefits include unrestricted street parking in the evenings.

Prominent corner take-away restaurant premises – comprising a recently fully fitted chicken take-away restaurant but suitable for a variety of cuisines. The restaurant is arranged over ground floor and basement with the basement occupying staff room and storage and the ground floor divided as sales/seating area with 16 covers, large fully fitted kitchen/prep and counter area. The kitchen includes large walk-in cold room, display chiller cabinet with LED display screen, full extraction, chip fryers, Rational oven, grill, hot plate, wash area, prep table and various other pieces of equipment too numerous to list. The premises also have CCTV, full EPOS system and conveniently situated adjacent to a parking cycle bay which is ideal for Deliveroo, UberEats, JustEats delivery bikes.

Well located industrial unit arranged over ground and first floor with 3 on-site parking spaces, roller shutter for loading, air conditioning and heating (not tested). Currently the ground and first floor are arranged as offices but the ground floor could be put back as warehouse/workshop space quite easily. The premises benefit from WC’s on ground and first floor and kitchenette on both floor levels. Available for occupation at the end of August 2022. Viewing by appointment only.

Substantial retail ground floor unit with 3 display frontages to Finchley Road and situated beneath a modern residential block. The premises benefit from E use and thought suitable for a variety of businesses and trades eg supermarket, showroom, trade counter, gym etc. The premises have air conditioning/heating (not tested) and 3 phase electricity supply.

Prime lock-up shop with aluminium shop front, suspending ceiling with inset panels. To the rear there is a staff/storage area and kitchenette. The premises are suitable for a variety of uses, subject to the necessary consents and currently have E use. The premises are offered on a new lease for a term to be agreed.

Two storey self-contained office building with three parking spaces within a business park. Arranged as reception, kitchen/staff room, office, male/female WC’s on the ground floor. The first floor has 3 self-contained offices, of which one is a large general office. The premises have gas central heating (not tested). Being offered on a new full repairing and insuring sub-lease for a term to be agreed. Please note that the premises are undergoing redecoration and recarpeting ready for new tenants.

Community Hall/Function Suites & Car Park – comprising a substantial single storey former sports club and function hall comprising 3 separate bar and function hall areas plus substantial bar area, kitchen, cold store/cellar, male and female wc’s. The premises also has a large outdoor patio area and large carpark. The 3 function halls could be amalgamated to create one large suite. The premises would be ideal for a community centre / community use, functions or possibly religious use.
The premises are air conditioned with fully fitted bar areas, sound system etc.

Cool Cocktail Bar with Late Licence – comprising a modern cocktail bar with approximately 40 covers. The premises are air conditioned with fully fitted bar, display chillers, bar seating, small store area/kitchen area and customer WC. The premises are offered with air conditioning, sound system, all fixtures, fittings and equipment and have the benefit of a late licence on Wednesday—Saturday from 11.00am—3.30am and Sunday—Tuesday 11.00am—11.30pm. The bar offers live music nights, cinema evenings and has potential for many other attractions and business expansion.
Viewings strictly by appointment via sole agents Claridges.












