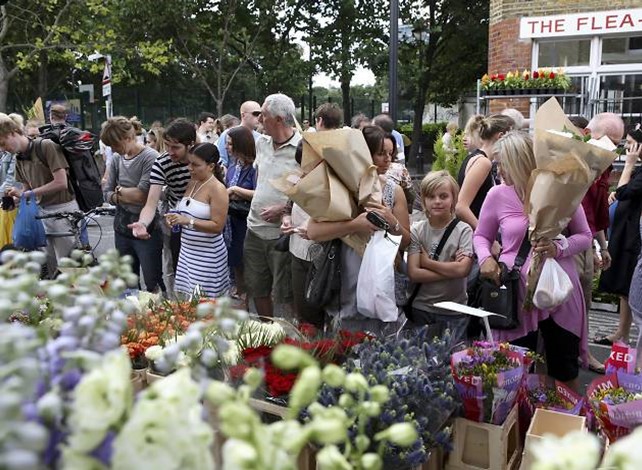
Well known restaurant/cafe/bar in Shoreditch – comprising a long established fully fitted family run Italian restaurant and bar that has become a landmark in the local area and a Time Out recommended eatery for visitors to the area and the Flower Market. The property is arranged over ground floor with approximately 60 covers and a terrace area with a further 30 covers. The premises have a kitchen at ground floor level and a substantial prep area, wash area, dry store and chilled store at basement level. The business produces substantial turnover and is busy throughout the week (lunch and evening) and offers potential to further expand and grow the business. Available with all fixtures, fittings and equipment.
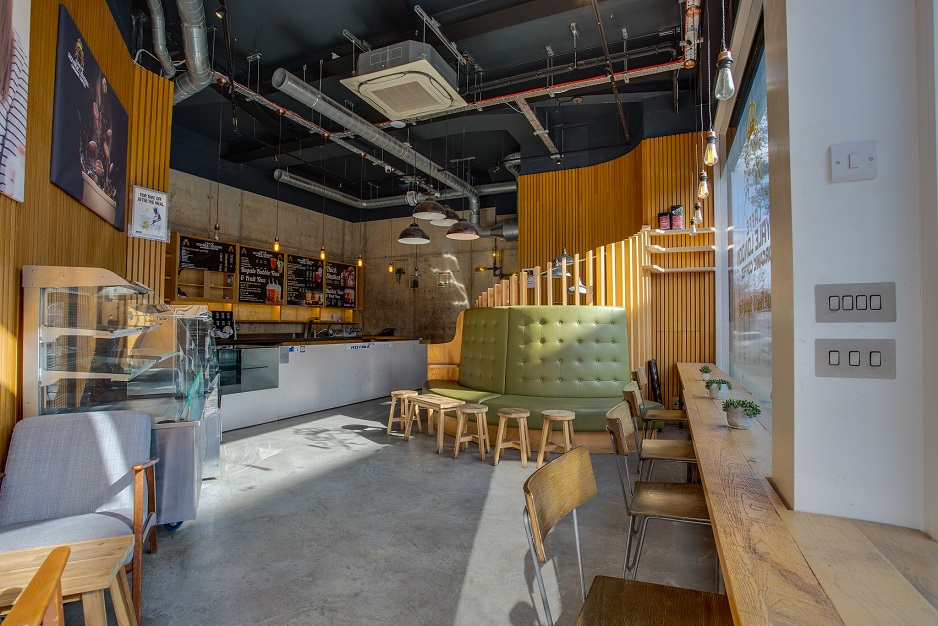
Fully fitted café/coffee shop arranged over ground floor and lower ground floor that has been fitted to a very high standard. The property has an electric shutter, CCTV and is air conditioned. The kitchen is fully fitted with commercial grade equipment including stainless steel appliances, chiller displays, heated displays, fridges/freezers, oven, prep and wash areas. It also includes tables, chairs and EPOS system. There are WC’s on the ground and lower ground floor plus office and storage space.
An early viewing is recommended.
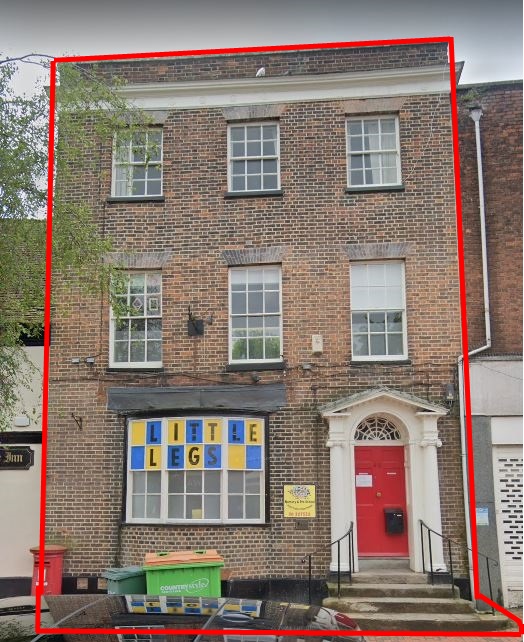
Entire building with residential accommodation – comprising a charming Grade II listed building arranged over 3 floors with a total gross area of 3,101 sq ft, which includes an unusually large two bedroom flat to the whole of the top floor and a rear garden.
There is a substantial cellar area (not measured) which would be ideal for storage.
The premises have E use and would be suitable for a variety of other uses subject to the necessary consents.
To the rear of the building with two separate access points is an attractive split level rear garden laid to flag stone patios. This is a substantial secluded, secure area ideal for dining, entertaining or receptions with many options depending upon the required use for the premises. The premises has recently been trading as a day nursery and can be offered with continued use or alternative uses.
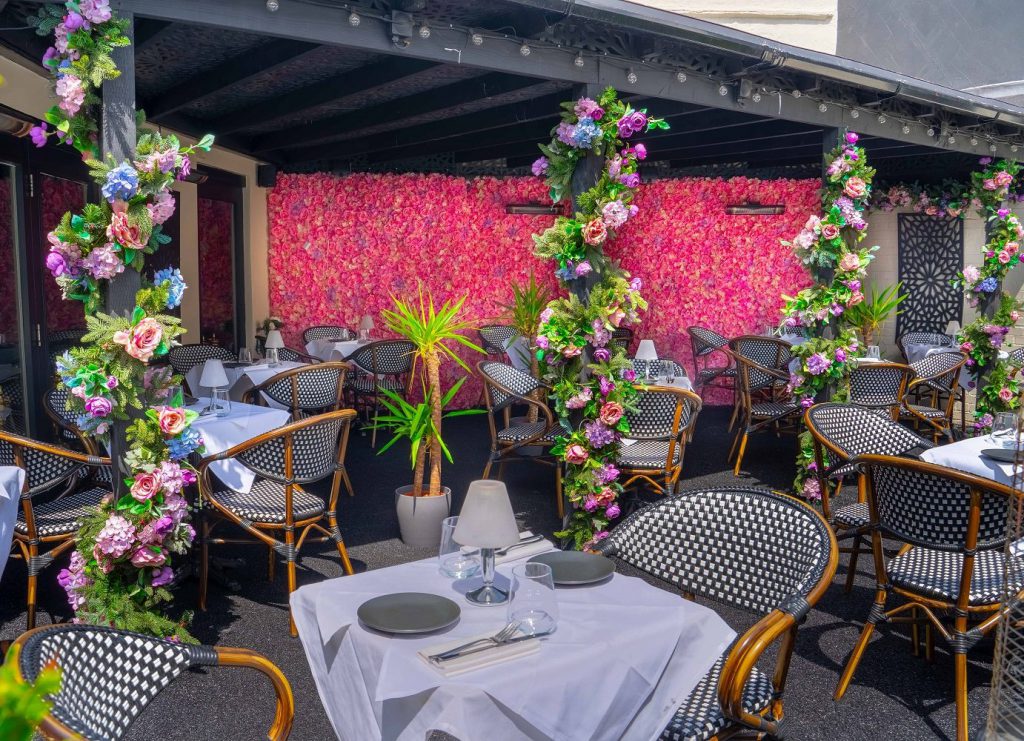
One of the best designed restaurants in the area with modern large kitchen & all year round terrace -comprising a fully fitted high end restaurant/experience with internal and al fresco dining. Currently trading as a Lebanese Tapas style restaurant but could easily be changed to encompass other cuisines. The premises are offered fully fitted with the latest state of the art kitchen, large three distinct zones. The premises also have a alcohol licence and shisha licence.
Genuine enquiries are sought only from bone fide operators.
Confidentially available.
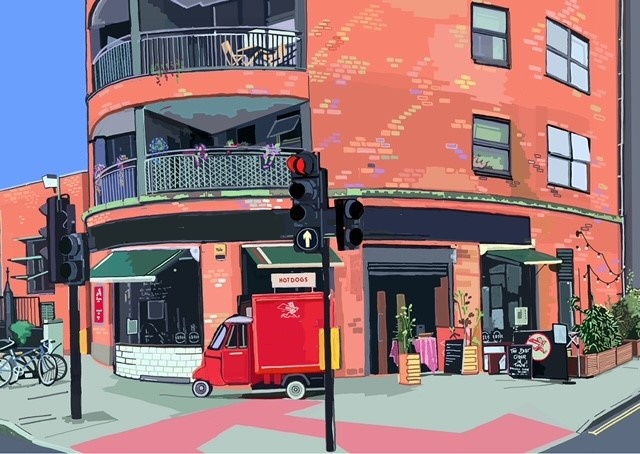
Fully fitted landmark restaurant with a wrap-around frontage with two outside terraces for al fresco dining. The premises offer approximately 40 covers and around 50-60 on the outside terraces. The premises are offered with full fixtures, fittings and equipment and also include a quirky three wheeler fully fitted catering van with servery (which was used during the lockdown to serve from the outside of the building). The business currently offers French cuisine but could be turned over to any cuisine. Currently the business does not offer any take-away or delivery service and this could be added to boost the turnover. Currently the business only trades 5 days a week and if the hours was extended the turnover could be further increased.
The premises also have internal storage at ground and mezzanine floor and male & female WC’s.
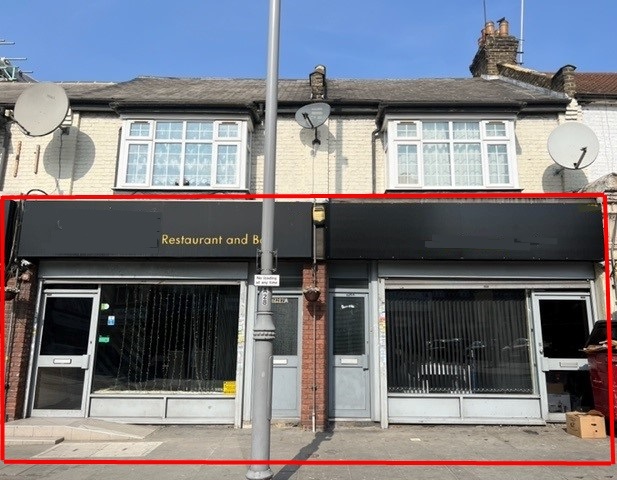
Double A3 Restaurant Premises with Rear Terrace – comprising two lock up shop units which have been fully fitted as a restaurant, with no expense spared and offering up to 72 covers. The premises have been fitted with good quality fittings and includes a dance floor area with a built in sound area, fully fitted bar, male and female/disabled WC’s and a fitted kitchen. To the rear of the premises there has been a courtyard area created for al fresco dining/smoking area.
The premises have to be seen to be fully appreciated and are licenced from 11.00 am – 11.00 pm Monday to Thursday and Friday and Saturday 11.00 am – 12.00 pm.
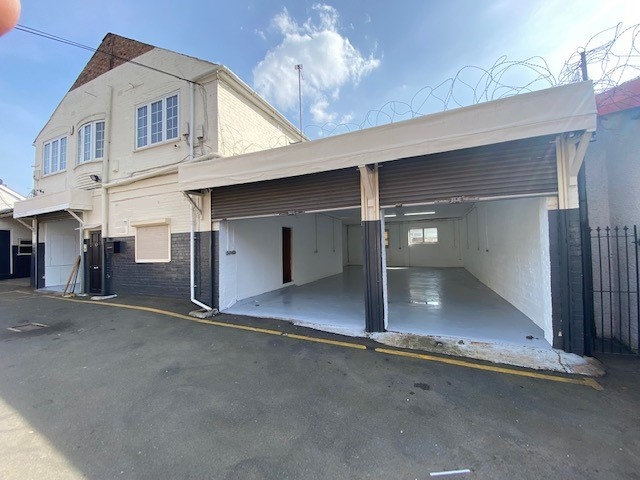
3 adjacent industrial units (may split) plus offices which could be made available. Comprising development of 3 refurbished industrial units with first floor offices in part. The units are being offered as one or alternatively can be rented individually with or without the self-contained first floor offices. There is 3 phase main supply to the development and parking for 3 vehicles. Units 1 and 2 have single roller shutter access and unit 3 has a double roller shutter access. Units 2 and 3 both have separate offices at ground floor level. WC’s are shared between the units. NB access height is restricted to the development in so far as high sided lorries cannot gain access. Also not suitable for motor trade repairs and maintenance.
First floor offices are open plan with open plan kitchen area and WC. Good natural light (windows to three walls), loft storage, roof terrace, gas central heating and air conditioning (not tested). Please note the offices are currently let, but could be made available.

Retail property with E use arranged mainly as open plan and suitable for a variety of uses. The previous business was trading as a restaurant and had a full extraction system, part of which has been removed. The premises is clear and ready for a tenant to fit-out to their own specification.
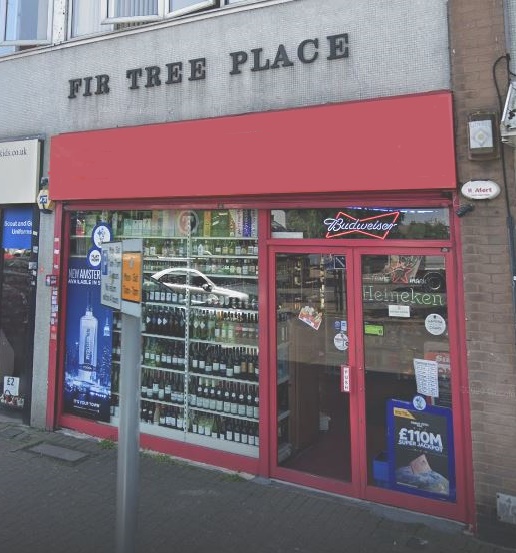
Retail premises arranged over ground floor. The premises have E use and would be suitable for retail or food use. The premises have modern shopfront with roller shutters and are available on a new lease.
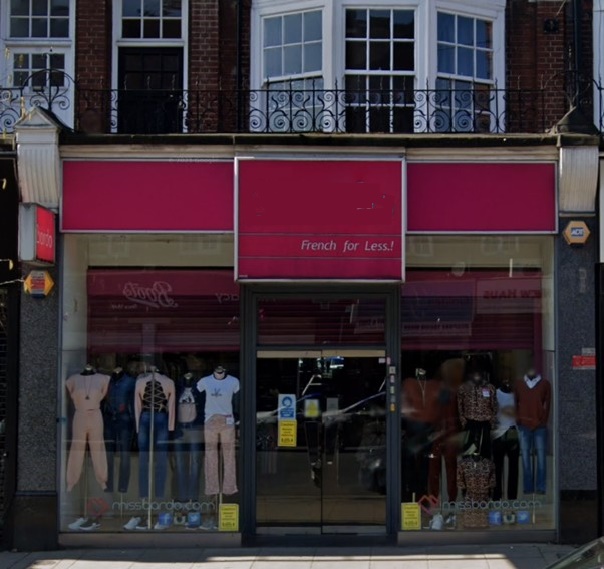
Retail premises arranged over ground floor. The premises have E use and would be suitable for retail or food use. The premises has a modern aluminium shop front, suspended ceiling and air conditioning (not tested).












