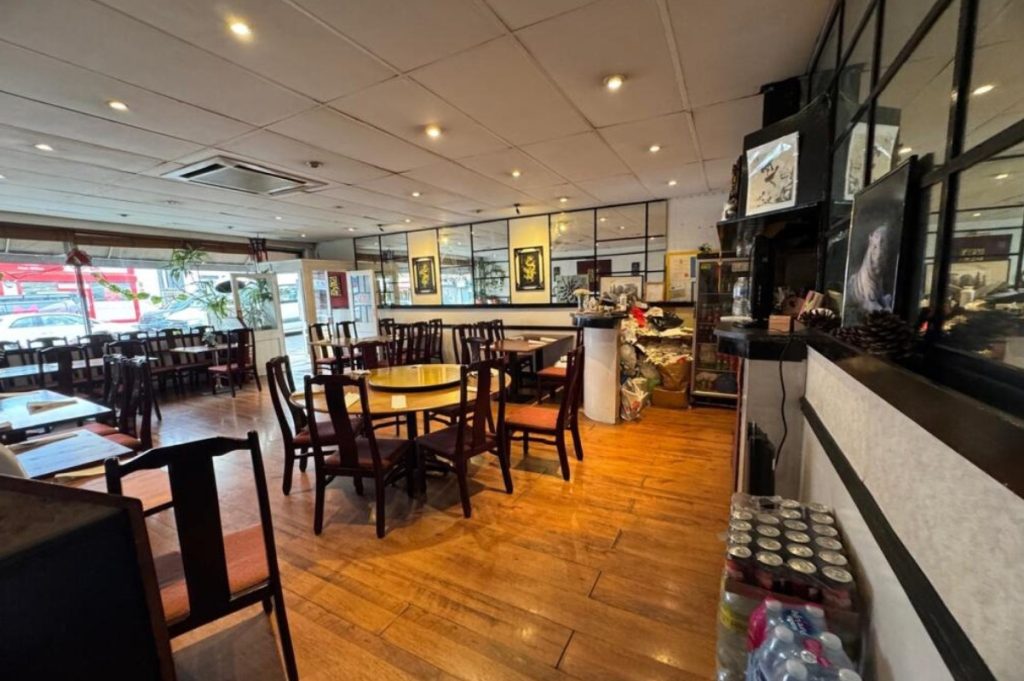
Restaurant premises which have been trading for many years as a Chinese restaurant. Arranged as main restaurant area, good size kitchen, separate WC’s and 2 large storage areas.
The property would suit any cuisine and would benefit from refurbishment.
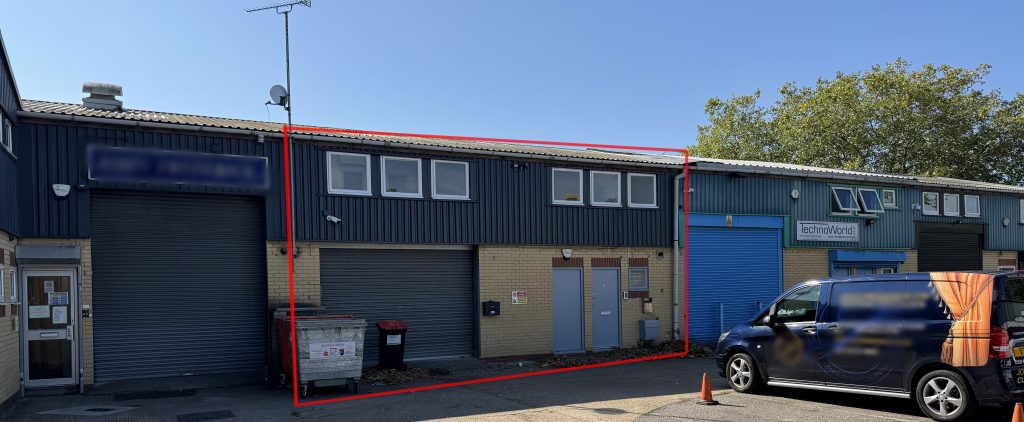
Well located industrial unit arranged over ground and first floor with 3 on-site parking spaces, roller shutter for loading, air conditioning and heating (not tested). Currently the ground and first floor are arranged as offices but the ground floor could be put back as warehouse/workshop space quite easily. The premises benefit from WC’s on ground and first floor and kitchenette on both floor levels. Viewing by appointment only.

A double shop unit previously trading as a restaurant. Fitted with a large extraction system, walk in fridge and wash area. There is air conditioning/heating in the premises. Other features include electric roller shutters, gas supply and 3 phase power. The premises has E use and would suit a variety of businesses.

The property is a light industrial unit within an established estate and is arranged over ground floor and 1st floor entered via a separate entrance at the rear. The unit benefits from an electric rolling shutter, 3 phase power and forecourt parking for one vehicle. Additional parking may be available by way of separate negotiation.
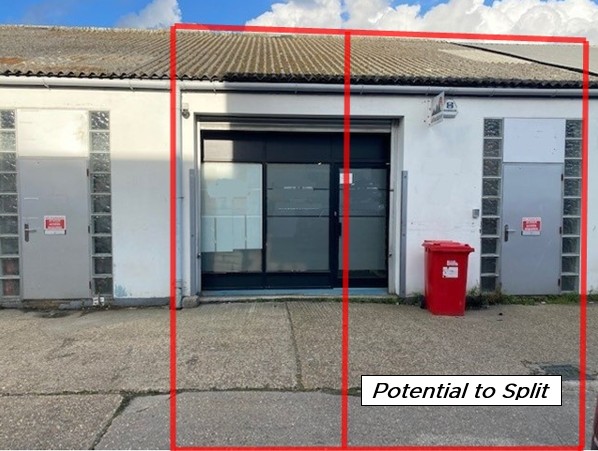
Industrial unit/warehouse – To Let – 2123 sq ft with the potential to split into a smaller unit – comprising a mid terrace light industrial unit arranged as warehouse space with electric roller shutter plus mezzanine to the rear of the property as well as at the front, housing first floor offices and additional storage, kitchen, WC and shower under the mezzanine. The space is heated by a gas space heater (not tested). There is one parking space that is demised within a carpark opposite the development. The premises would suit a variety of uses and occupiers and we would recommend an early inspection. NB Our client could install partitioning to divide the unit in half, if required.

A take-away premises with Sui Generis use. The premises is equipped with a full extraction system , fridges, freezer, grill and drinks fridge . There is seating for 8 covers in its current arrangement. The premises is double-fronted with two entrances and features electric rollier shutters as well as 3 phase power.
None of the equipment has been tested.

The property is a light industrial unit within an established estate and is arranged over ground floor and 1st floor mezzanine area, with shutter door and forecourt parking for one vehicle. There is also a WC at ground floor level.
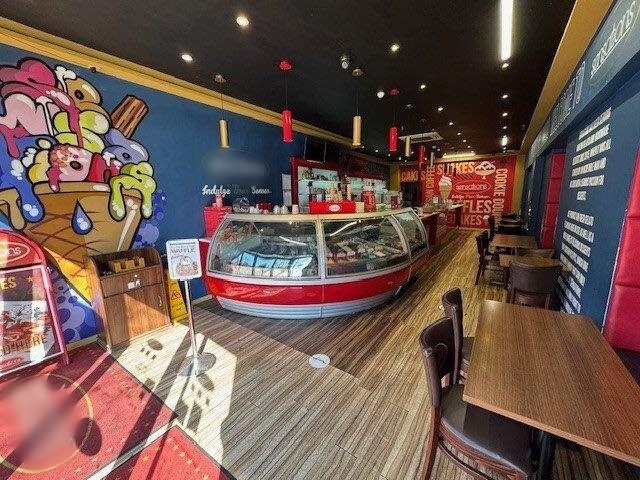
NO PREMIUM – Established and fully fitted dessert bar premises with good turnover and potential to further expand. The premises are being offered with full fixtures, fittings and equipment. Arranged over ground floor and basement. Within the basement is a walk-in cold room and walk-in freezer and ice cream preparation area and stores. The premises have a fold-back frontage opening to the street, located close to the Emirates Stadium and benefits from additional footfall on event days.

Shop/Office Premises – comprising a lock up shop with rear parking for 2 cars. The premises are suitable for a variety of trades (E use) including retail, restaurant, showroom, trade counter and office. The premises are rectangular with kitchen/WC at rear.
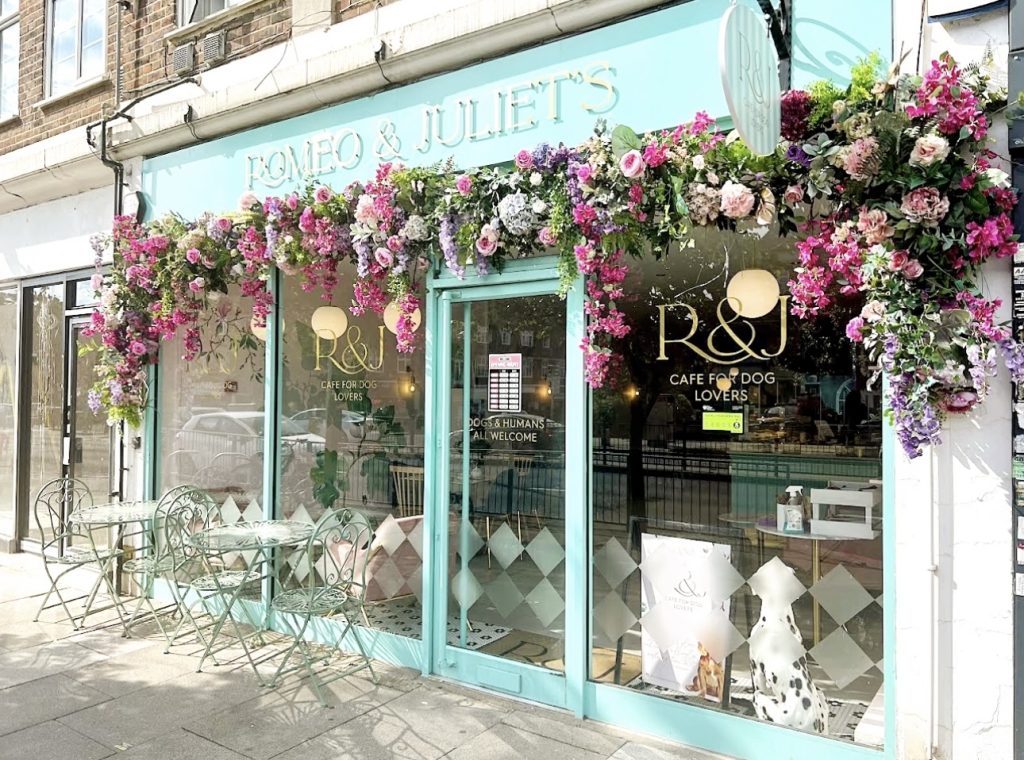
Fully fitted café/restaurant which has been finished to a high standard at great expense and includes approximately 30 covers. The premises are currently used as a dog friendly café, but can be used for any café, retail or E use business. Fully air conditioned (not tested) and are complete with all fixtures fittings and equipment, including pink coffee machine.












