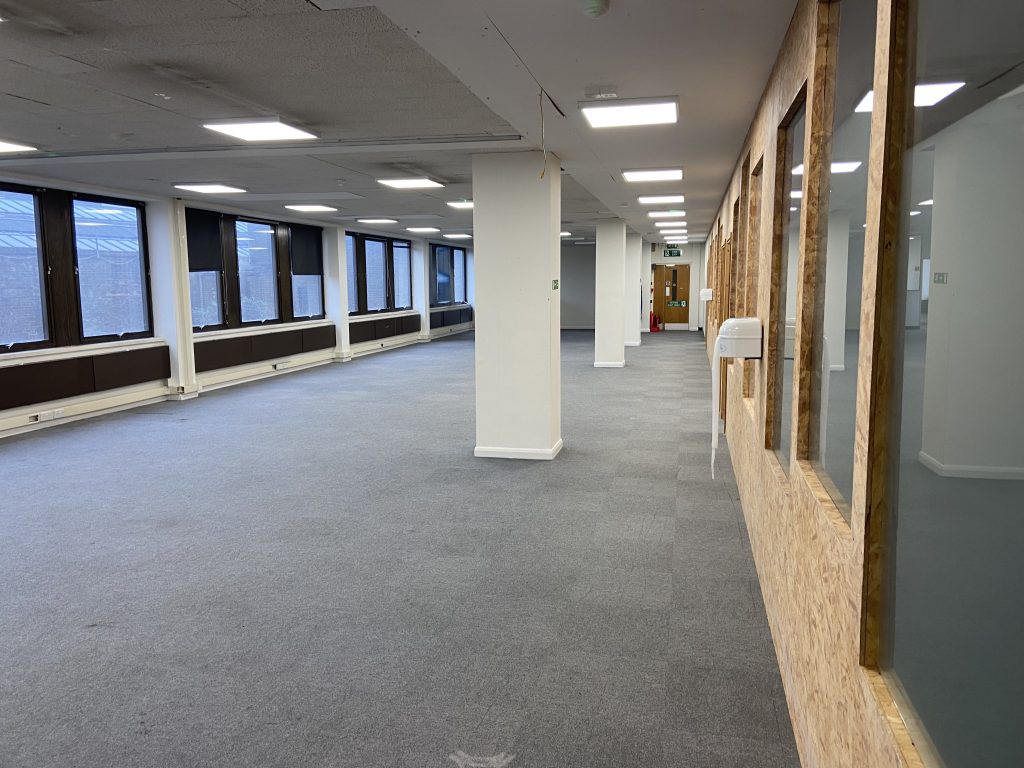
2nd floor commercial space within a mixed use building and suitable for a variety of uses. The space comprises mainly open plan plus some partitioned offices/units that have already been created. This is a bright space with windows to two elevations and kitchen area. The space is communally heated and partly carpeted. The space forms part of a larger building with security during opening hours. There is parking on-site at an additional cost if required. The floor is accessed via two passenger lifts from the ground floor and basement car-park area. Ideal uses include offices, co-working space, art studios, church and religious, educational/college, storage etc.
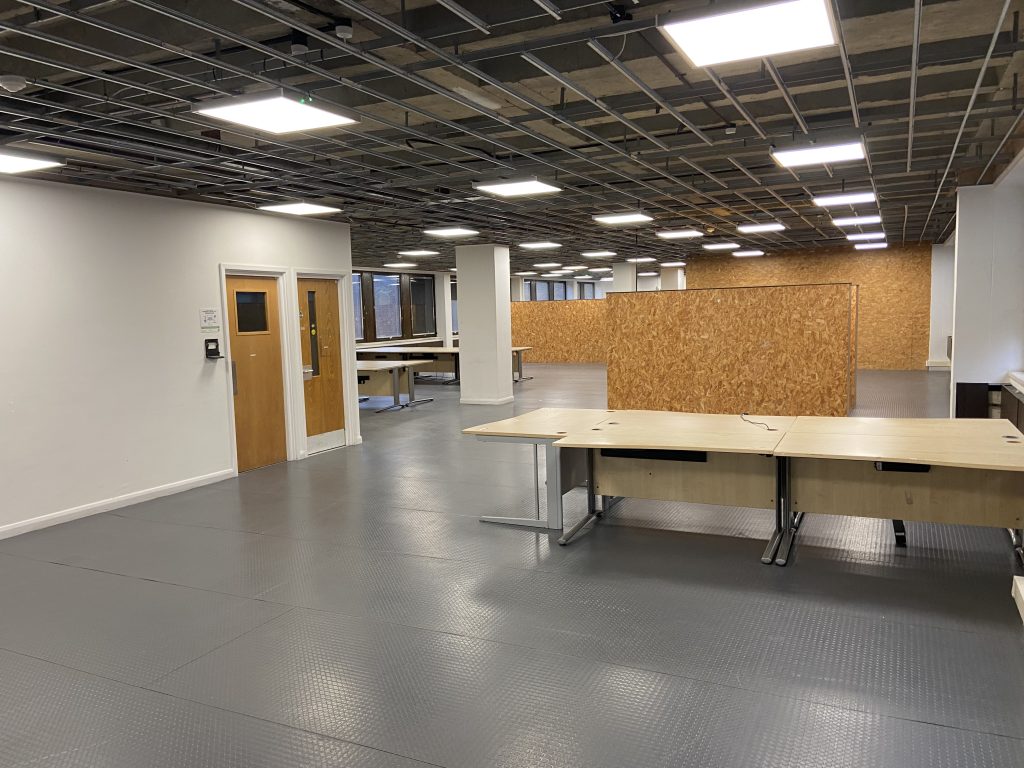
1st floor commercial space within a mixed use building suitable for a variety of uses including offices, co-working space, art studios, church and religious, educational/college, storage etc. The space comprises mainly open plan bright space with windows to two elevations plus separate office and kitchen area. The floor is accessed via two passenger lifts from the ground floor and basement car-park area. It is part of a larger building with security during opening hours. The space is centrally heated. There is parking on-site at an additional cost if required.
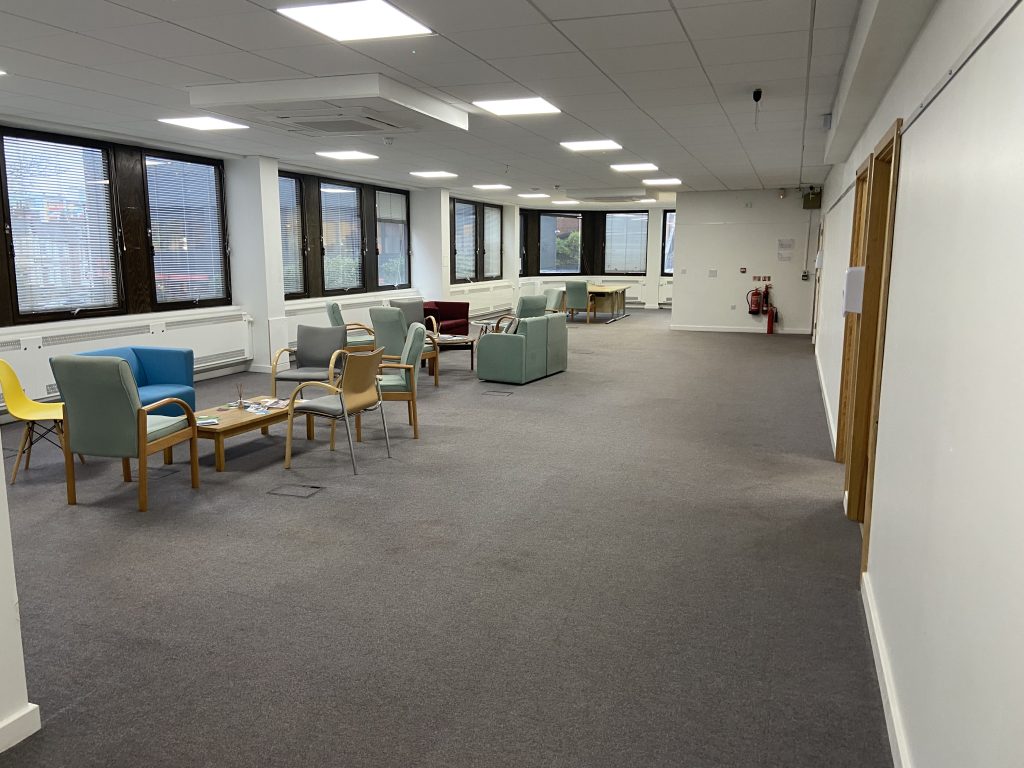
Ground floor commercial space within a mixed use building and suitable for a variety of uses. The space comprises mainly open plan bright space with windows to two elevations plus one partitioned meeting room and large kitchen/staff room. The ground floor is part of a larger building with security during opening hours. The space is heated and air conditioned and fully carpeted with perimeter trunking. Ideal uses would be office, leisure, space for the arts etc. There is parking on-site at an additional cost if required.
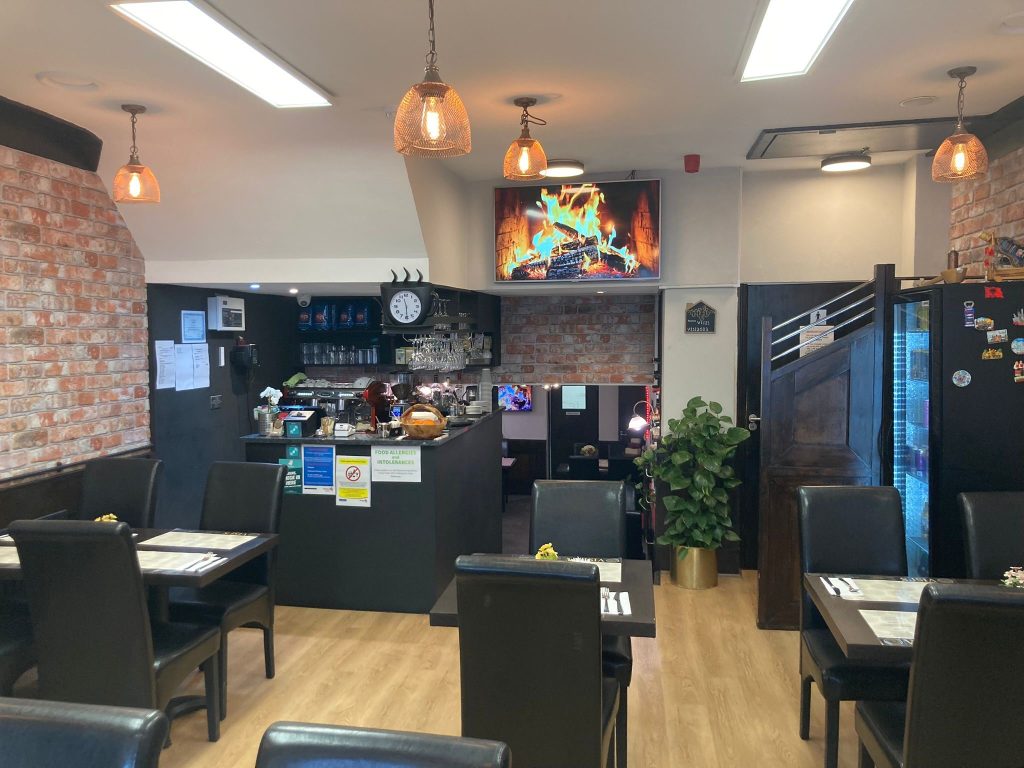
A fully fitted restaurant finished to a high specification including bi-fold shop front, bar area, seating for 50 covers, sound system, CCTV, air conditioning, prep area, store rooms and a well equipped kitchen including a walk in fridge and freezer. The premises benefits from a full alcohol licence and trading hours from 6am-11pm. There is also 2 residential flats above that can also be leased. 1×2 bed at £1,450 PCM and the other being a 1 bed at £1,350 PCM

Warehouse/Industrial/Office Building comprising warehouse on the ground floor with office/storage on the upper floors . The unit benefits from a secure gated forecourt for parking/loading. There is also a goods lift servicing all floors which can hold up to 22 passengers. The unit benefits from a single roller shutter and has WC and kitchen facilities on each floor. Other features include 3 phase power and gas supply. Floor to ceiling height ground floor approx. 2.30m–4.60m, 1st & 2nd floors approx. 3.0m and 3.15m respectively.

A long established café/restaurant which is popular with the local community and market goers and offers eat in and take-away fare with some al fresco seating to the front forecourt area. The business is offered with all fixtures, fittings and equipment and offers an ideal opportunity for a new entrant to the business to take over a thriving concern.

A lock up shop arranged over ground floor with access also from the rear. This shop is arranged mainly as open plan with WCs and additional storage/office to the rear.
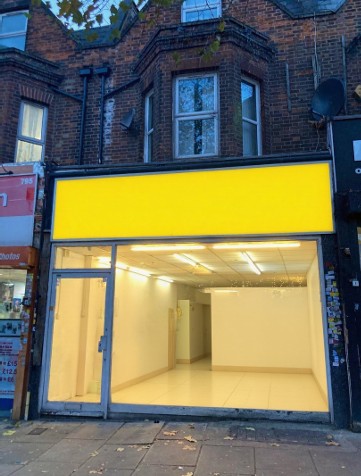
E class commercial unit that has been trading as a health/massage shop for a number of years. The property is situated on the ground floor and also has a large basement that can be used for storage. There is a WC and a small kitchen to the rear as well. There is rear yard and access also. The shop would suit a variety of different uses such as coffee shop, yoga/Pilates, PT studio, beauty etc, just to name a few. NB The ingoing tenant to take the shop in its current condition including all fixtures, fittings and equipment.
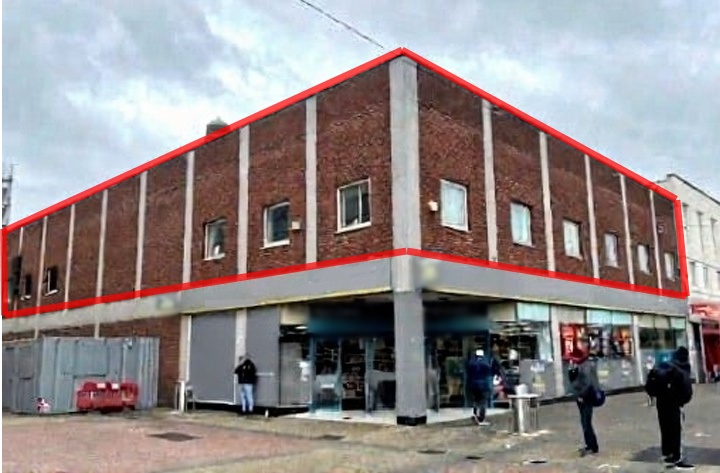
1st Floor Commercial Space – comprising first floor office space/commercial space which would suit a variety of uses including gym, leisure, church and religious use, community, training, office etc
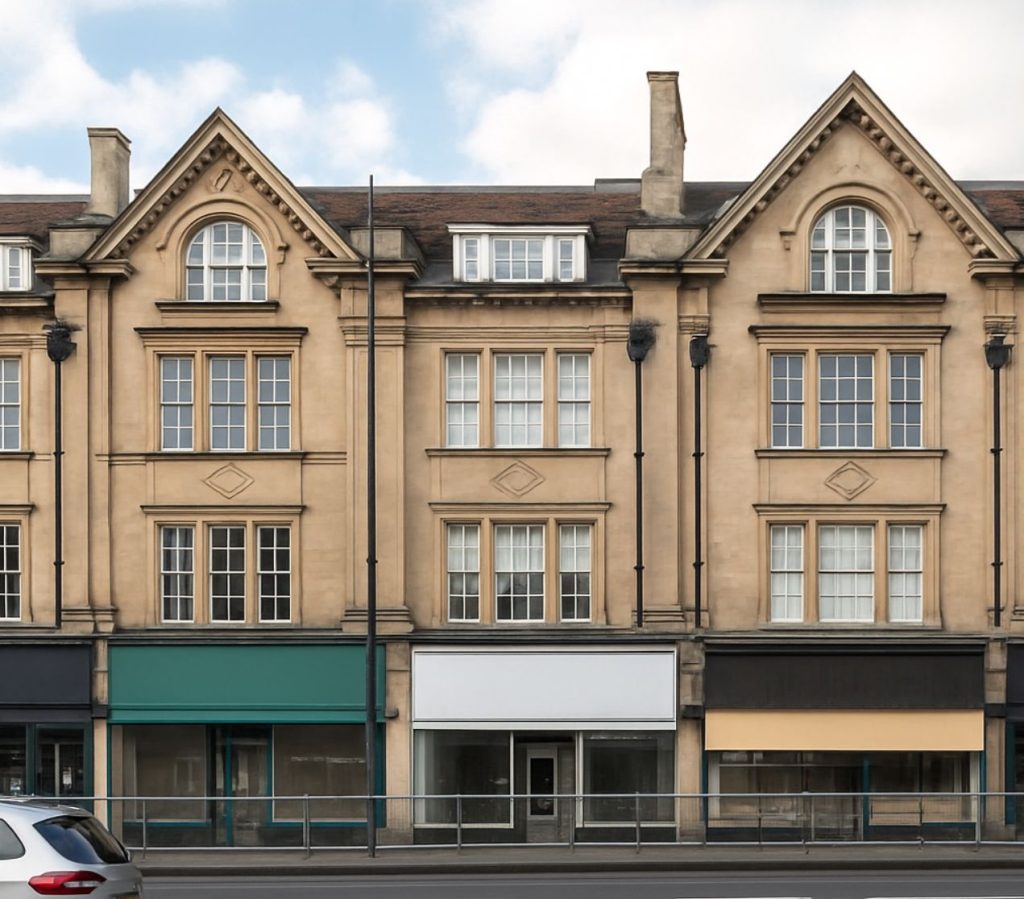
E class premises that has been trading as a clinic for a number of years. The premises has recently been fitted out and refurbished to an extremely high standard. The ground floor has an impressive 4m floor to ceiling height and comprises 2x treatment rooms, reception area, and a disabled WC. The basement comprises of another 2x treatment rooms as well as another large room that can be used for storage. There is also rear access and the property benefits from 1 parking space at the rear.











