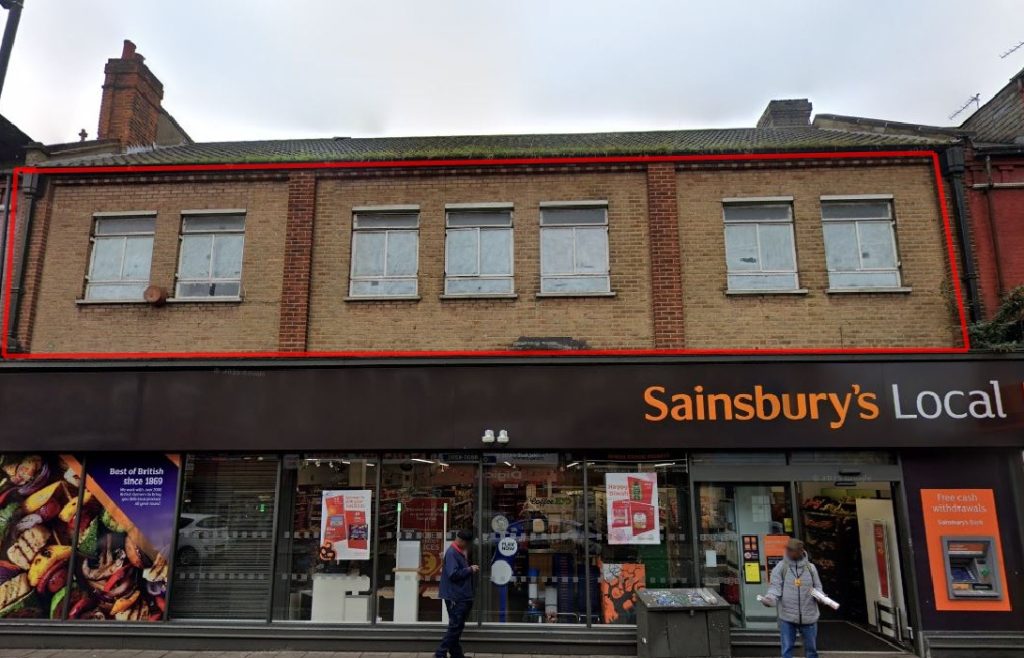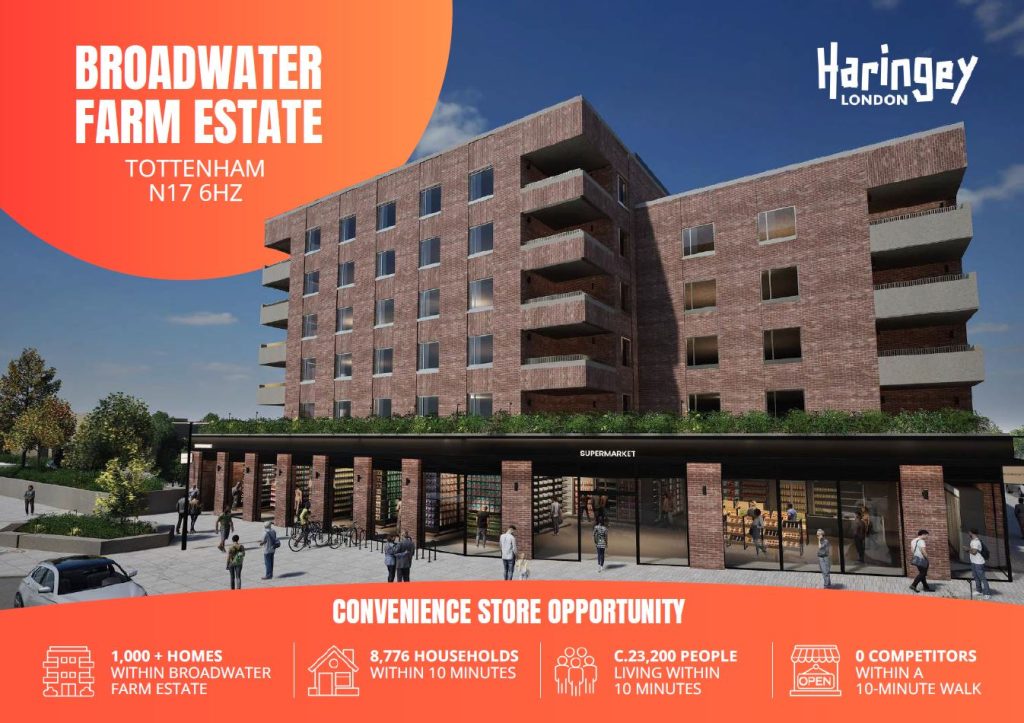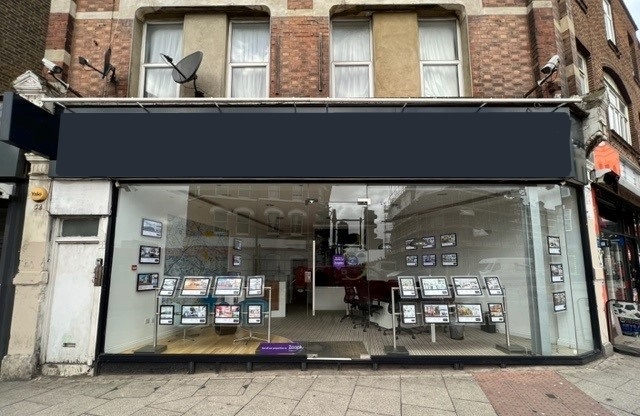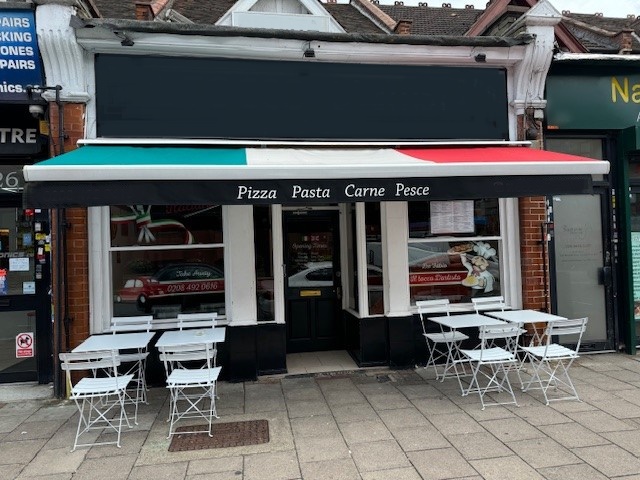A retail unit with E use arranged mainly as open plan on ground floor level. The premises would suit a variety of businesses and is very well located opposite Forest Gate Station with high footfall.

A retail unit with E use arranged mainly as open plan on ground floor level. The premises would suit a variety of businesses and is very well located opposite Forest Gate Station with high footfall.

E use space (To Let Short Term) – 500 – 5000 sq ft. Double fronted retail premises with 3 display windows arranged over ground floor and basement. The premises are suitable for a variety of uses, subject to the necessary consents. It could also possibly be sub-divided to create two units on the ground floor as there are two separate entrances. The premises has a WC in the basement, good ceiling height and available immediately for occupation. This is a 7 days a week trading location. The premises could be sub-divided in multiple ways for retail, storage, religious, educational uses.

1st floor space that has the potential to become a variety of commercial uses such as storage, office subject to planning. Interested parties will need to make their own planning enquiries.

Convenience store opportunity within a new development of 1,000 plus homes within Broadwater Farm Estate. The retail space will be arranged over ground floor and will be finished in shell and core condition ready for the tenants fit-out. The development is due to complete Spring 2026. This is an excellent opportunity to open a supermarket/convenience store in a thriving area with 8,776 households and 23,200 people living within 10 minutes. There are also zero competitors within a 10 minutes walk.

An industrial unit arranged mainly on ground floor level with a mezzanine level featuring additional storage and an office. There is a WC located on the ground floor. The premises is currently used as storage but would be left clear upon completion .
2 parking spaces outside the unit are included. The unit also benefits from 3 phase power.

Newly renovated restaurant finished to a high standard. The premises is arranged as mainly open plan with a bar area towards the front of the restaurant. Seating area in the middle and kitchen to the rear as well as WCs. The restaurant is arranged as 80 covers with a possibility to add more al fresco due to a large forecourt. The kitchen is fully fitted with a full extraction system, wash and prep area and various items of cooking equipment. There is a fully fitted bar towards the front of the restaurant. Other features include three phase power, CCTV and sound system as well as parking available at the rear.

Well positioned lock-up shop arranged as mainly open plan previously trading as an estate agents. There is under stairs storage and kitchenette and WC to the rear. The premises boasts a huge glass shopfront providing great visibility and potential for signage/advertising space. Suitable for a variety of uses under E class including estate agency, office, beauty bar, salon and various other uses.

Prominent Corner Commercial Space ideal for a Pharmacy as adjacent to large NHS Medical Centre – comprising a newly constructed ground floor commercial space with E use which could be suitable for a variety of uses, such as convenience store, café, pharmacy etc. The premises are shell and core allowing for new occupants to fully fit out to their own design and specification

Fully fitted restaurant with residential accommodation – comprising a long established and fully fitted restaurant with the added benefit of residential accommodation above arranged as 4 bedrooms plus bathroom which is accessed via the restaurant and ideal for staff accommodation. The restaurant comprises approximately 50 covers plus al fresco pavement dining for 8-10. The property is quite deep and incorporates a good size kitchen, pizza/prep area, oven, large walk-in cold room and storage area. There is a fully fitted bar area. The premises are offered with all fixtures, fittings and equipment (not tested).
This is an excellent opportunity to take over a thriving business that covers eat-in and take-away/delivery or convert to a different cuisine, if required.

Take Away Premises with Sui Generis use – comprising fully fitted Chinese Take Away arranged on ground floor and benefiting from rear access for deliveries if required. There is a garden to the rear which also benefits from an external dry store. The shop itself is arranged as a front waiting/collection/ordering section with the kitchen wash/prep area and WC located to the rear. Items of equipment include a full extraction system, nine wok burners, chest freezer, 2 x fridges, various stainless steel appliances, deep fryer plus other items.