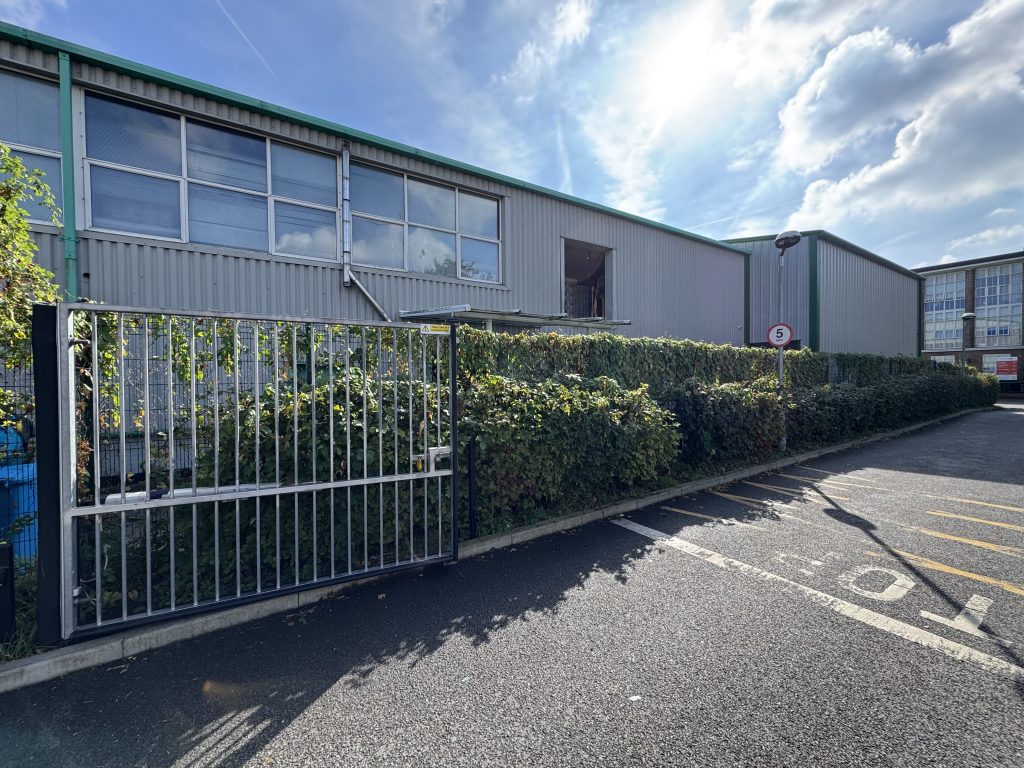
Substantial freehold warehouse, factory, trade counter premises – comprising warehouse/factory arranged mainly over two storeys and offers flexible space that could suit a variety of businesses and trades. Currently configured as existing building to the front of the site with modern built addition to the rear arranged over ground and first floor. The property is currently being used as warehouse, but has previously been used as warehouse with trade counter to the front. There are accesses down each side of the building with covered storage to one side and loading to the other. Goods loading to the first floor is by way of forklift with 3 access points for ease. There are 3 access shutters. There is 3 phase electricity supply, gas space heating (not tested), office at 1st and ground floor, kitchen area and separate WC’s. The premises would suit a variety of trades and uses such as trade counter, wholesalers and other uses such as religious and community use or redevelopment to residential, subject to the necessary consents.
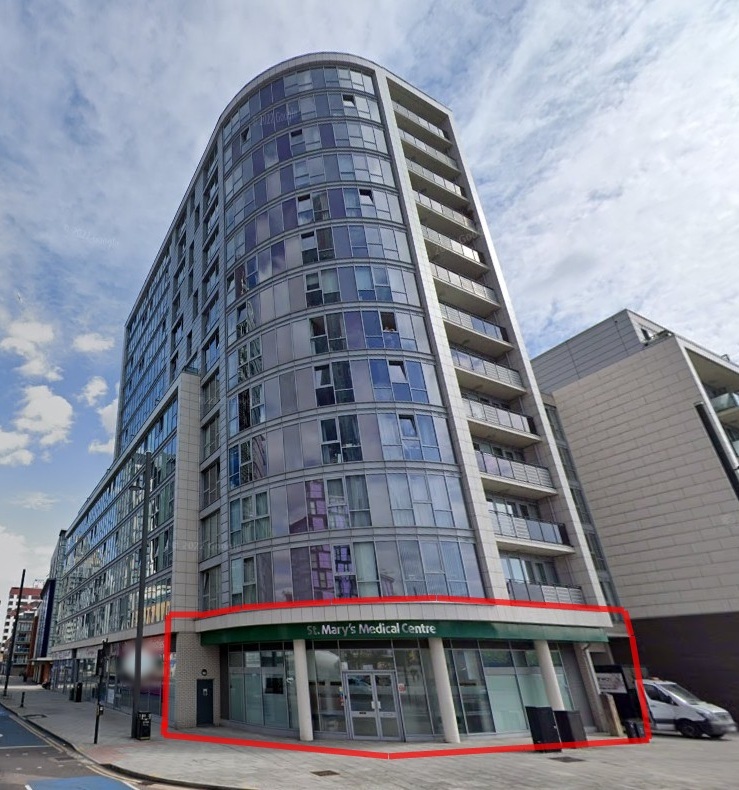
Commercial Investment For Sale (Virtual Freehold) – comprising a double height prominent corner retail unit which has had a mezzanine installed to increase the useable area and is fully let to an online pharmacy business. The premises are situated on the ground floor of a modern residential block of flats in this popular urban area of Stratford in East London. The premises also include one underground parking space. The tenants have a thriving business and the last rent review has been agreed with fixed annual uplifts and a further rent review in 2028. This represents a good income producing investment with potential for further growth.
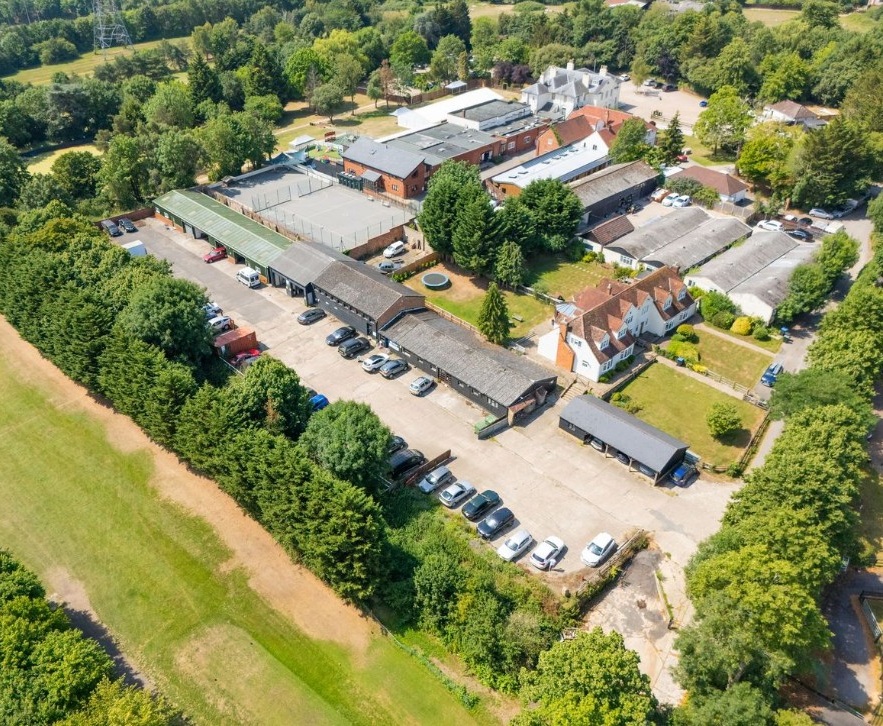
Freehold Industrial Estate with Development Potential (this is the only MOT centre in Epping if owner occupied interest) – For Sale –
Comprising an industrial estate with a mix of units plus a large amount of hardstanding and development potential to create further units. Arranged as a large rectangular area with industrial units along one side and parking on the other side with a large thoroughfare in the middle.
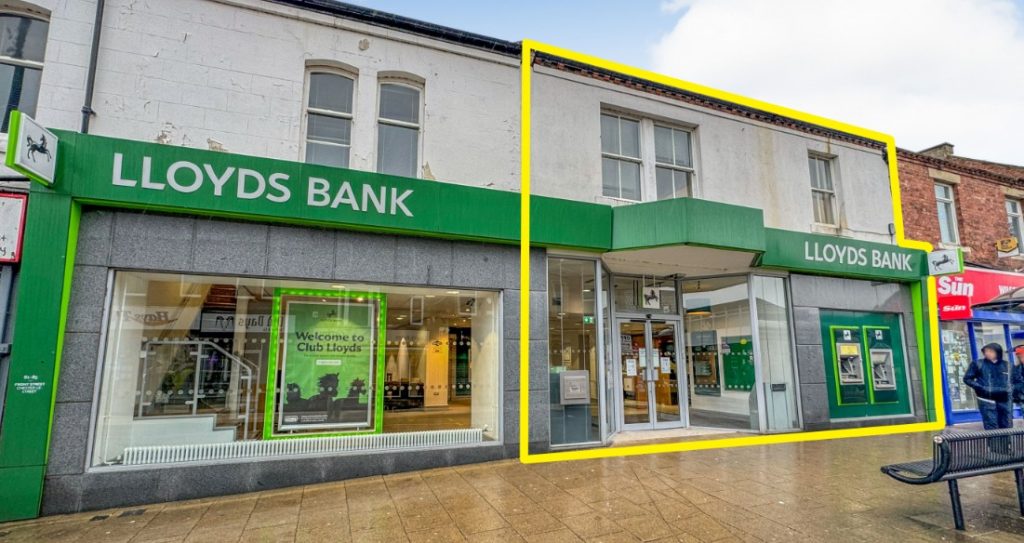
High yielding retail investment let to Lloyds Bank and occupying a prominent High Street position. Arranged across ground and first floors, the property is fully let to Lloyds Bank Plc on a 10 year lease expiring 31/10/2028 and producing £25,000 per annum. The property benefits from a rear yard and the tenant also occupies the adjacent unit.
The property benefits from a prominent frontage to Front Street, the principal retail amenity in the town. The street is characterised by a mix of local and national tenants including Costa, Specsavers and Boots. There is also a large Morrisons supermarket to the rear of the property.
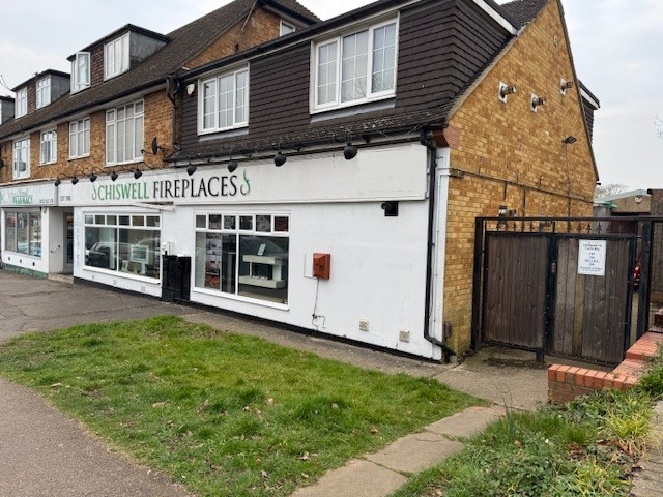
Freehold for Sale (May Let) comprising prominent double fronted retail premises with 1st floor office and a 3 bedroom self-contained flat plus detached warehouse to the rear of the property. The premises comes with ownership of part of the forecourt to the front. A former fireplace retailer within an inter-communicating shop space with internal staircase leading to 1st floor office and showroom above one shop and a rear staircase leading to a 3 bedroom flat at 1st floor level above the left-hand shop. The flat is currently let on an AST producing £16,800 pa, the rest of the property is vacant. NB the flat will become vacant at the end of June 2025. The premises would suit an owner occupier, retailer, restaurant, showroom or developer to create a separate residential dwelling from the 1st floor space (subject to planning consent).
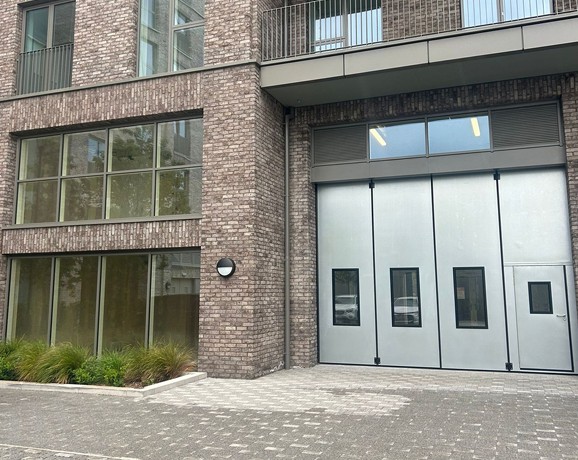
Industrial/commercial units for sale – comprising newly constructed double height warehouse units with mezzanine areas that could be used for additional storage, offices or production space. There is good loading and access facilities to the unit. Finished in shell and core condition with high loading bay doors. Large commercial vehicles are restricted to 7.5 tonnes within the courtyard area however larger vehicles can be accommodated with kerbside loading on Osier Way. We recommend an early viewing.
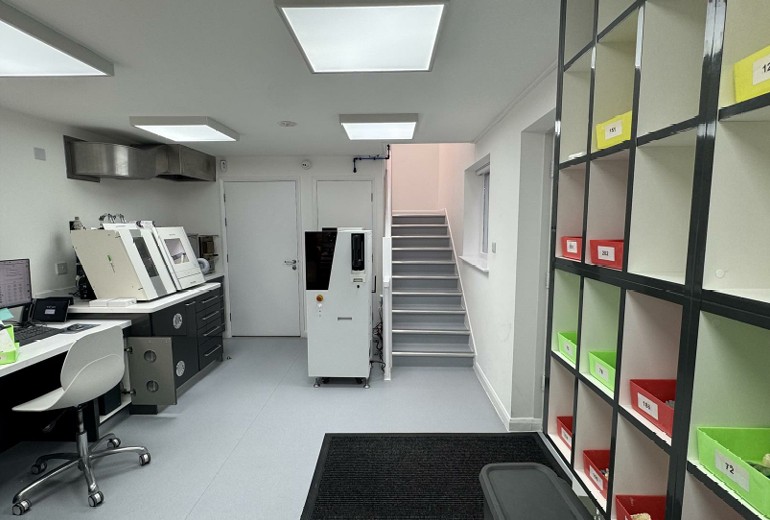
Freehold commercial investment arranged over ground and first floor this building is currently being used as a fully fitted dental laboratory and associated office and workspace. A great deal of expense has been employed in fitting out the space. The premises incorporate a WC, kitchenette area and storage. The current tenant has been in occupation for approximately 13 years. The premises have been completely refurbished within the last few years.
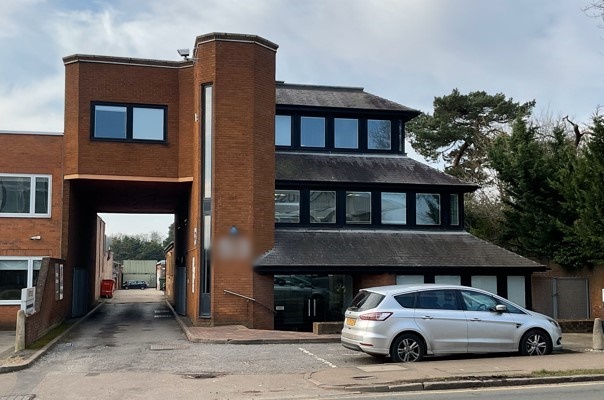
Prominent 3 storey building arranged over ground, 1st and 2nd floors suitable for medical, dental, therapies, health/fitness, training, day nursery, offices etc. Arranged as reception area, offices/treatment rooms on the ground floor, further office space on the first floor and showroom and further treatment rooms on the second floor. The premises was formerly used as offices/treatment rooms . It benefits from E use and would be suitable for medical, dental, therapies, health/fitness, training, day nursery, offices etc. There are 2 demised parking spaces to the front of the property and there is side access to a shared car park at the rear, where further parking may be available (subject to negotiation).

Modern office suites – comprising two 1st floor office suites with 24 hour access and passenger lift. The suites comes with a variety of office furniture and there is also a 50’ wall mounted plasma TV in the boardroom.
Features:
*Air conditioning *ADSL lines installed
*Fitted kitchen *Cat II lighting
*Cat 5 cabling throughout *Suspended ceilings
*Built in storage *Raised floors
*Fingerprint security system
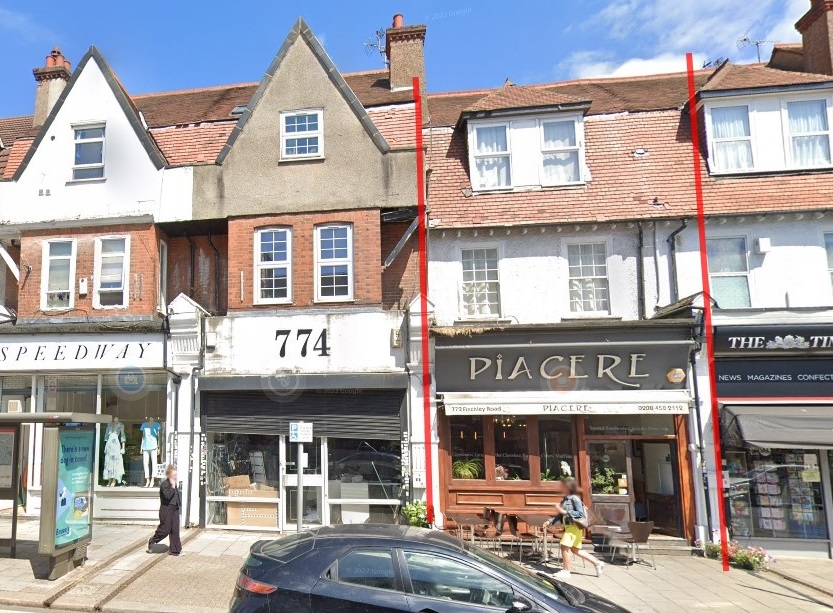
Income producing freehold shop & upper part for sale – comprising a shop arranged over ground floor and basement trading as a café/restaurant with a duplex self-contained flat arranged over first and second floors accessed via Temple Fortune Lane. The shop has been trading as a café for many years and has been fitted to a good standard with basement, kitchen & WC, seating area on ground floor and raised ground floor area with fold-back frontage. The commercial premises are let on a 16 year lease from 2015 (details on brochure). The upper part comprises a 3 bedroom flat with kitchen and bathroom at 1st floor level, together with large reception room and the 2nd floor comprising 3 bedrooms. The flat has been let for a number of years on an AST (details on brochure).












