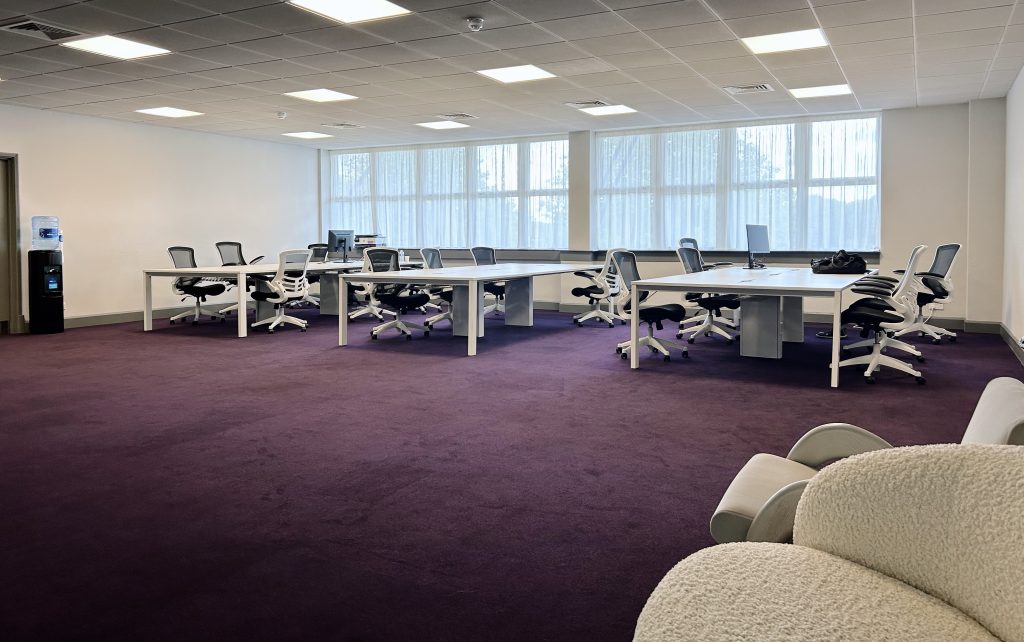
Fully Fitted Office Premises – Also suitable for Yoga, Pilates, Personal Training Studios, Education etc. Vacant Office unit on the first floor of the brand new state-of-the-art Rocket Padel Club in Beckton. The new Rocket Padel Club is a lifestyle hub featuring 5 indoor padel courts, a brand new modern gym, café, licensed bar, sauna and a cold plunge.
The office has recently been refurbished to a very high standard and includes: fast WiFi, monitors, printing facilities, air conditioning. There is a also a meeting room, WCs and a kitchen. The office has E class use so would also suit many other uses such as Education, yoga, pilates, personal training and others. The office comes with allocated parking spaces. Exact amount to be confirmed. Any ingoing tenant would also benefit from reduced rates/discounts within the club to the use the facilities. The club also has changing rooms showers and WC’s. The studio also comes with designated parking spaces. Exact amount tbc.
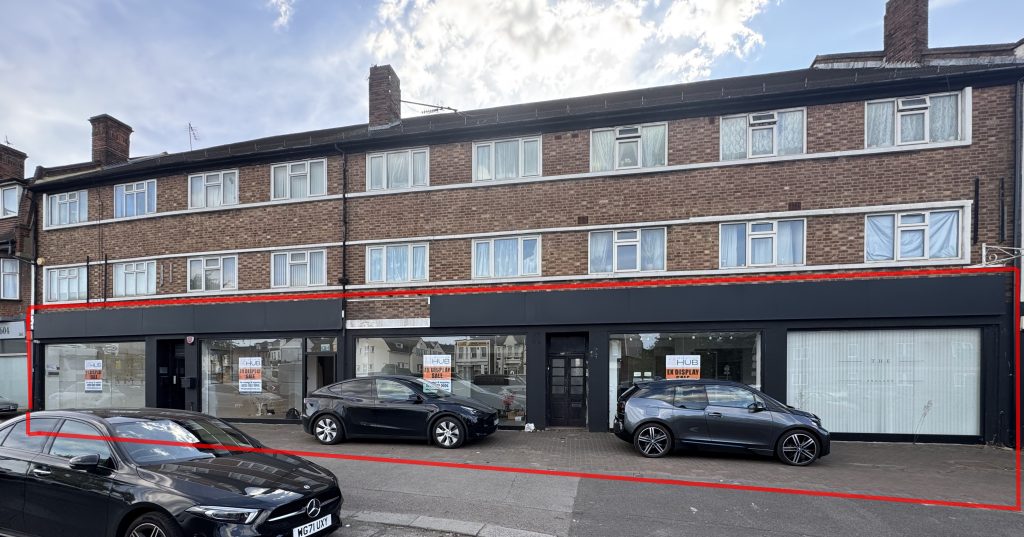
Substantial premises with wide frontage to he A41 Watford Way at Mill Hill. The premises include forecourt parking for approximately 13 cars (which could be used as a display forecourt) and further parking to the rear for approximately 4 vehicles/loading. This former fitted kitchen and bedroom showroom is in the process of being stripped out and will suit a variety of trades subject to the necessary consents. The property is currently partitioned into separate areas which can be removed and the area opened to create one large space. This is a rare opportunity to acquire premises in this location with 30,000 + vehicles passing daily. Available on a new lease for a term to be agreed or alternatively the Freehold could be available by way of separate negotiation which includes residential accommodation above which has been sold off on long leases (further details available upon request). The premises are part air-conditioned with 3 phase energy supply. Please see video link of the property how it was when fitted out (now partly stripped out) https://www.kapwing.com/

E use space (To Let Short Term) – 500 – 5000 sq ft. Double fronted retail premises with 3 display windows arranged over ground floor and basement. The premises are suitable for a variety of uses, subject to the necessary consents. It could also possibly be sub-divided to create two units on the ground floor as there are two separate entrances. The premises has a WC in the basement, good ceiling height and available immediately for occupation. This is a 7 days a week trading location. The premises could be sub-divided in multiple ways for retail, storage, religious, educational uses.

1st Floor Commercial Space (Ideal for Surgery, Community Use, Office etc) with its own self-contained entrance at ground floor level. The property has a prominent frontage to Wood Street. Currently arranged as a combination of various size offices with gas central heating (not tested), plus large kitchen and 2 WC’s. The premises have partitioned offices which could be removed to create one large space or reconfigured to suit different businesses. The premises are very bright and double glazed throughout. There is 1 parking space to the front of the building and we understand parking permits are available in the area. An early viewing is recommended.

Double Fronted Prominent Corner Premises – comprising ground floor commercial space forming part of a new residential development with a number of new residential developments surrounding the premises. Suitable for a number of trades and uses, subject to the necessary planning consents. The premises are to be handed over in shell and core condition allowing tenants to fit-out to their own specification.
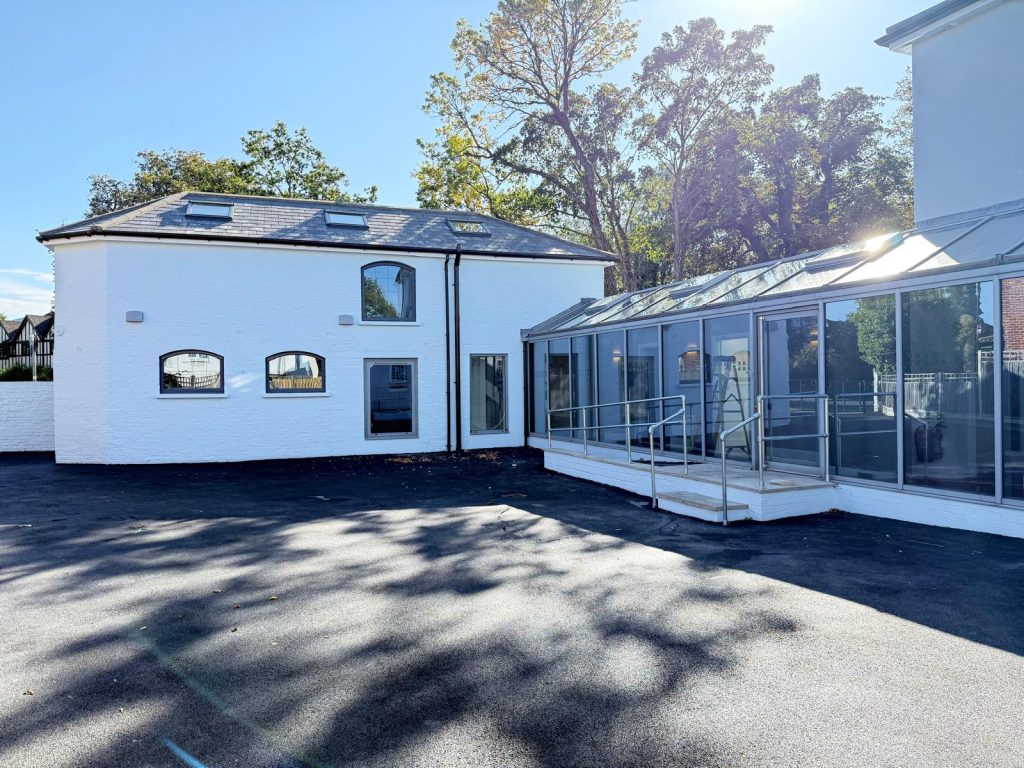
Unique Commercial Building with Car-Park – Comprising an unusual cottage style building arranged over ground and 1st floor with two open plan areas on ground and 1st floor plus reception and conservatory walk-way leading to a kitchen and an additional room, which could be used as a meeting room, office or staff room. The premises has the benefit of a large self-contained car park area, which could probably accommodate around 6 vehicles. The building is thought to be suitable for a variety of uses which could include office, studio, surgery, vet, yoga/pilates, beauty and aesthetic clinic etc. These premises must be viewed to fully appreciate their potential.

Studio space with timber floor, inset lighting and mirrored wall. Suitable for gym, yoga, pilates, training and other uses. *NB this is also available with adjacent premises which could be combined. The adjacent premises measures 3000 sq ft (308 sq m)
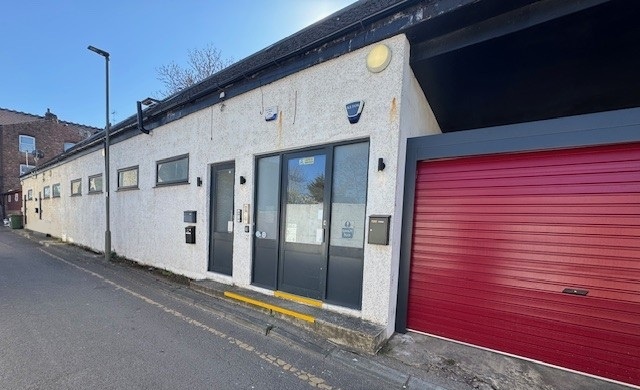
Commercial premises suitable for gym, community use, yoga/pilates, educational. Comprising substantial ground floor premises which is divided into a few different sections comprising a traditional gym, large yoga studio, pilates studio, 5 treatment rooms for massage, male and female changing rooms with showers, WC’s, reception and waiting area. The premises benefits from a good floor to ceiling height and the yoga studio is fitted with a padded floor. There is 1 parking space on site. The premises would suit various other uses which include community, leisure, religious, educational, subject to the necessary consents.
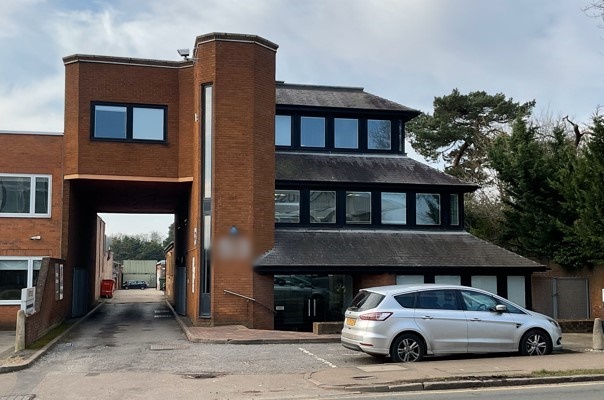
Prominent 3 storey building arranged over ground, 1st and 2nd floors suitable for medical, dental, therapies, health/fitness, training, day nursery, offices etc. Arranged as reception area, offices/treatment rooms on the ground floor, further office space on the first floor and showroom and further treatment rooms on the second floor. The premises was formerly used as offices/treatment rooms . It benefits from E use and would be suitable for medical, dental, therapies, health/fitness, training, day nursery, offices etc. There are 2 demised parking spaces to the front of the property and there is side access to a shared car park at the rear, where further parking may be available (subject to negotiation).
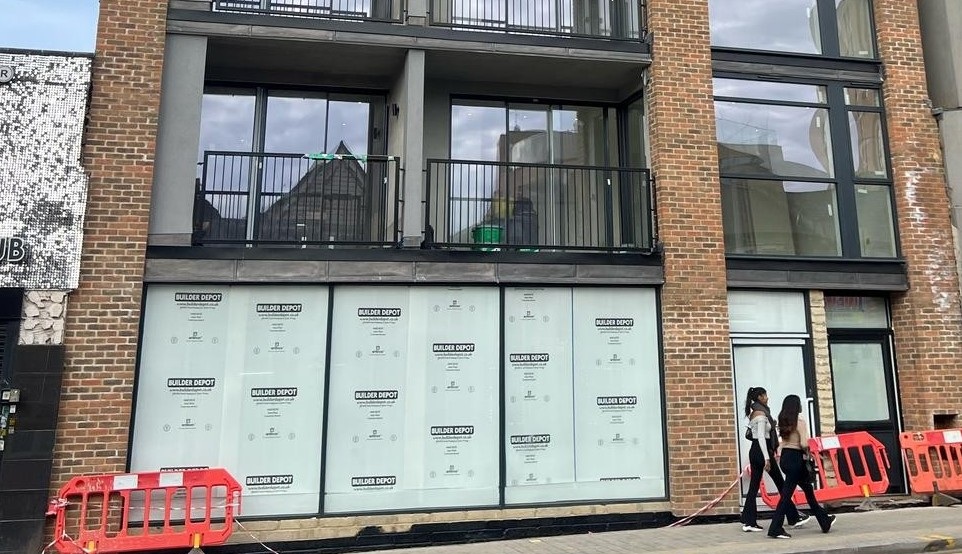
A ground floor commercial unit with E use which would suit a variety of uses such as office, business space, retail, medical, subject to the necessary consents. Access is directly via the High Road, Wembley .












