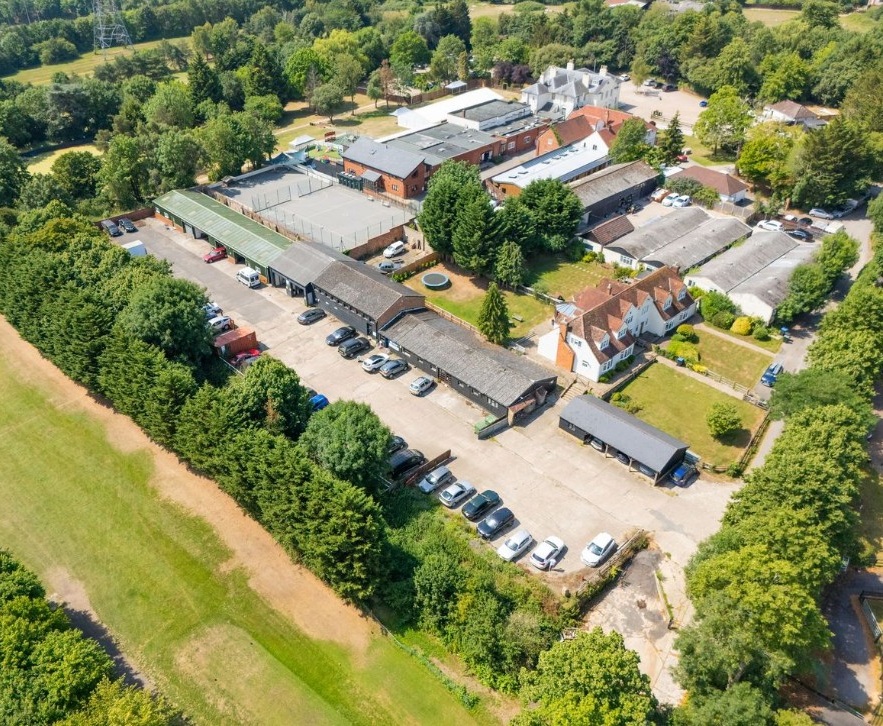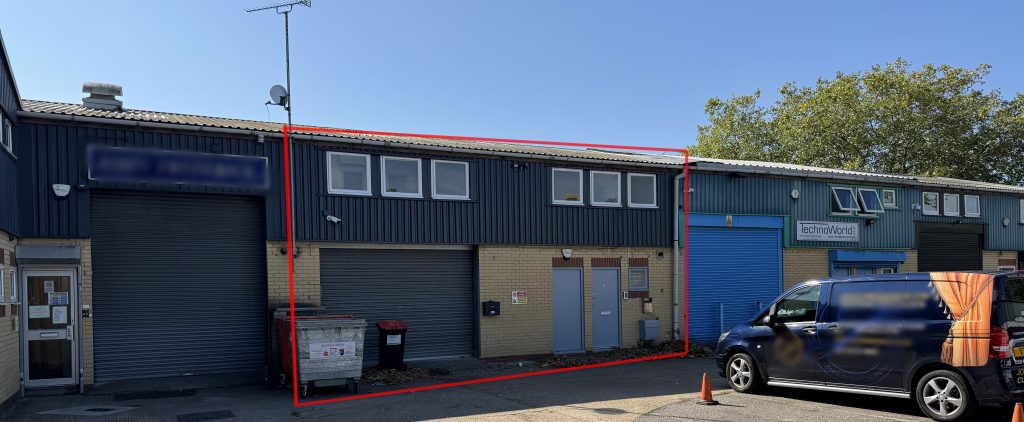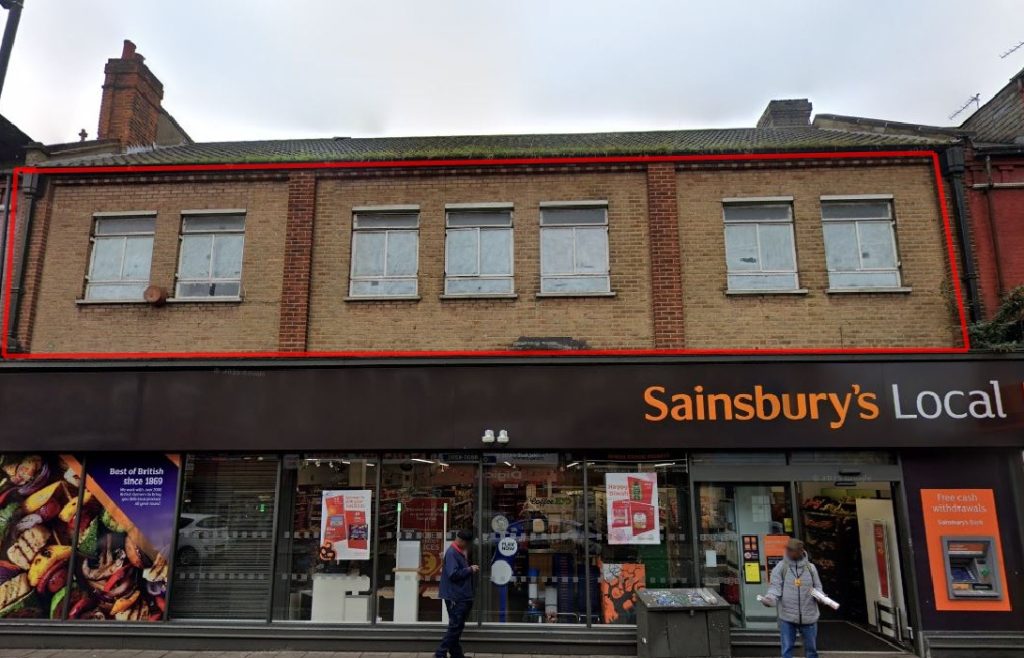
Unit 6 is accessed via the service road just off Stirling Way behind the Topps Tiles retail unit and comprises a self-contained, ground floor commercial unit with a mezzanine to the rear. Roof lights, gas space heating, CCTV, burglar alarm. The property has a roller shutter entrance and one WC.
There is one allocated car parking space in main car park off Stirling Way.
The premises will be left clear upon completion.

A gated open storage yard providing safe and secure storage for a variety of businesses. The yard will be offered clear in readiness for occupation.

An industrial unit benefitting from high ceilings which allows for upward storage. There is a separate kitchenette and WC block. There is also a front forecourt which can be used for additional storage or parking.

E use space (To Let Short Term) – 500 – 5000 sq ft. Double fronted retail premises with 3 display windows arranged over ground floor and basement. The premises are suitable for a variety of uses, subject to the necessary consents. It could also possibly be sub-divided to create two units on the ground floor as there are two separate entrances. The premises has a WC in the basement, good ceiling height and available immediately for occupation. This is a 7 days a week trading location. The premises could be sub-divided in multiple ways for retail, storage, religious, educational uses.

Freehold Industrial Estate with Development Potential (this is the only MOT centre in Epping if owner occupied interest) – For Sale –
Comprising an industrial estate with a mix of units plus a large amount of hardstanding and development potential to create further units. Arranged as a large rectangular area with industrial units along one side and parking on the other side with a large thoroughfare in the middle.

General Open Storage
Plant and Machinery
Vehicle Parking Cars and Commercial Vehicles
Container Storage
Ideal for Film Trailers
Fleet Parking Solution
24 hour access
Flexible Terms — Up to 3 years
Power and Water Available
Suitable for HGVs – Excellent Location Close to Public Transport

Industrial building arranged over ground floor and mezzanine level. The premises also features an office, WC and kitchenette on the ground floor. There is forecourt parking for one vehicle which is also gated. The unit benefits from 3 phase power.

Well located industrial unit arranged over ground and first floor with 3 on-site parking spaces, roller shutter for loading, air conditioning and heating (not tested). Currently the ground and first floor are arranged as offices but the ground floor could be put back as warehouse/workshop space quite easily. The premises benefit from WC’s on ground and first floor and kitchenette on both floor levels. Viewing by appointment only.

The property is a light industrial unit within an established estate and is arranged over ground floor and 1st floor entered via a separate entrance at the rear. The unit benefits from an electric rolling shutter, 3 phase power and forecourt parking for one vehicle. Additional parking may be available by way of separate negotiation.

1st floor space that has the potential to become a variety of commercial uses such as storage, office subject to planning. Interested parties will need to make their own planning enquiries.












