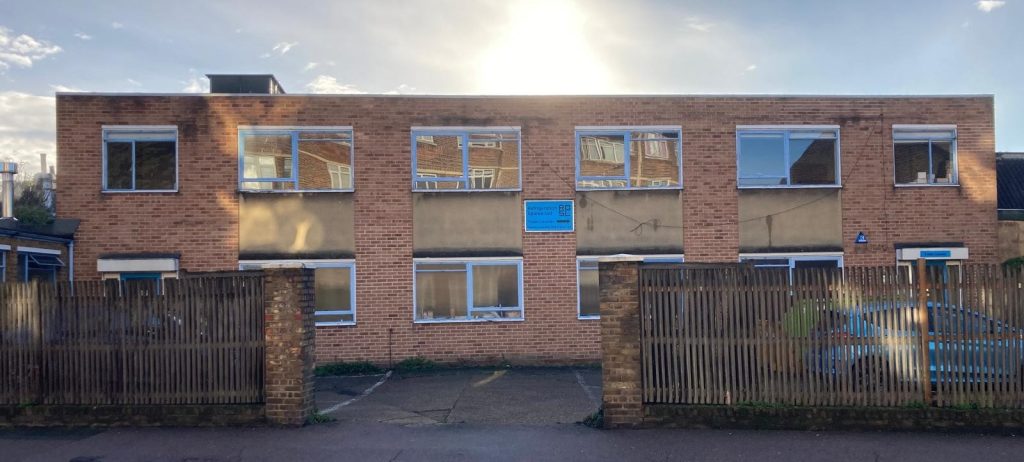
Substantial office/warehouse – To Let – This rare to market large office and warehouse unit totalling circa 8,928.87 sq ft. The property consists of: 1st floor commercial space: Open commercial space totalling circa 1,124.18 sq ft. This space benefits from great natural light and is thought to be ideal for a variety of uses such as offices, training, education, yoga/pilates etc. The unit also comes with parking. Exact amount TBC.
Warehouse unit totalling 4,279.73 sq ft. The unit has good ceiling height and has been used as a storage for unit for a number of years. There are electric roller shutters and WCs, as well as a rear yard area. Access is via Napier Road.
Large ground floor office space totalling 3,524.96 sq ft. The office is made up of many different private and meeting rooms and also has an outside courtyard and on-site parking. The office also has a kitchen and WC’s.

Warehouse/Industrial/Office Building comprising warehouse on the ground floor with office/storage on the upper floors . The unit benefits from a secure gated forecourt for parking/loading. There is also a goods lift servicing all floors which can hold up to 22 passengers. The unit benefits from a single roller shutter and has WC and kitchen facilities on each floor. Other features include 3 phase power and gas supply. Floor to ceiling height ground floor approx. 2.30m–4.60m, 1st & 2nd floors approx. 3.0m and 3.15m respectively.
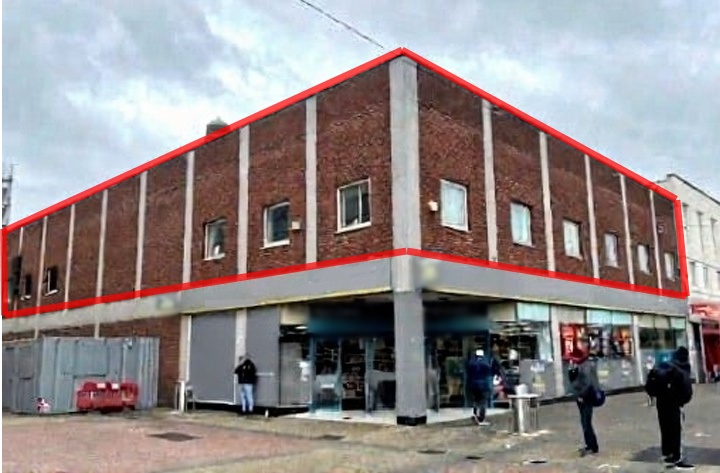
1st Floor Commercial Space – comprising first floor office space/commercial space which would suit a variety of uses including gym, leisure, church and religious use, community, training, office etc
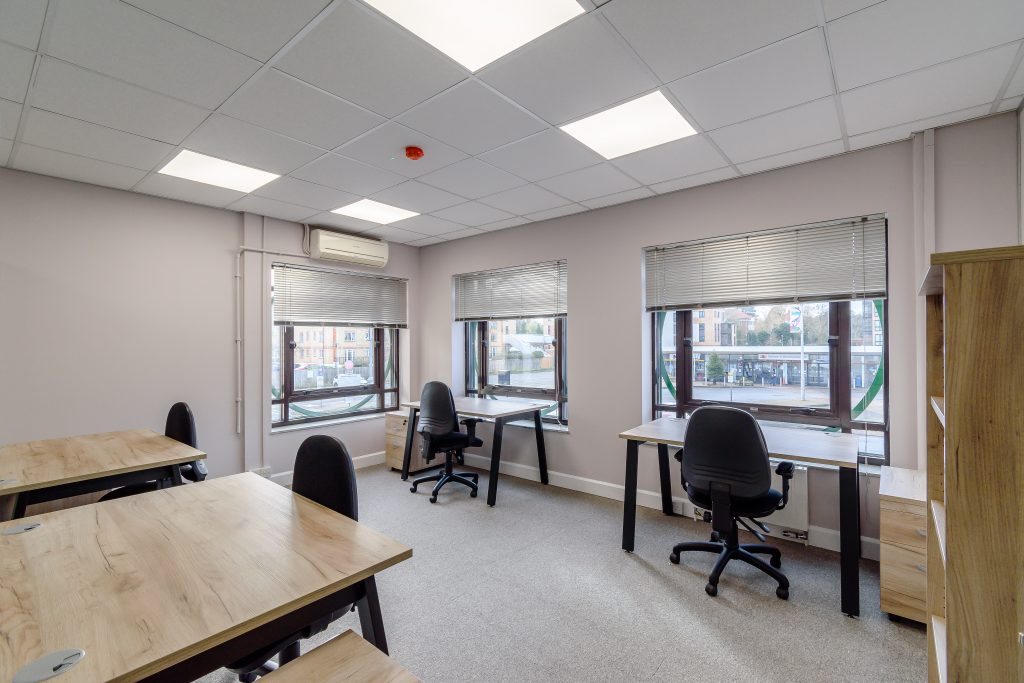
Prime commercial offices spaces – ideal for offices (professional and creative firms) and educational/tuition providers – Penta Court comprises a collection of modern office buildings at 3, 4, and 5 Penta Court, conveniently situated on Station Road, directly opposite the train station and within easy reach of High Street and the Retail Park. The development offers bright, well-presented office suites with on-site parking, and excellent internet connectivity with reliable support. Tasteful interiors featuring air-conditioning, kitchen facilities, and complimentary coffee and water amenities. Parking is available (by arrangement).
Ideal for Offices (Professional & Creative Firms) and Educational/Tuition Providers.
Its strong transport links via rail, the A1, M25, and M1 make it an ideal base for businesses seeking high-quality workspace in a prime Borehamwood location.
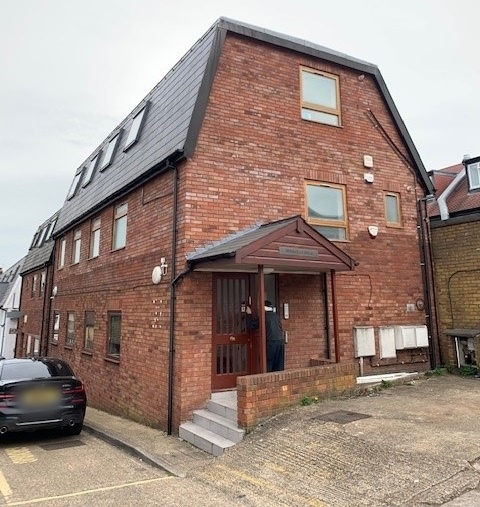
Newly refurbished office suite located on the second floor. The premises have excellent natural light, central heating (not tested), entry-phone system, perimeter trunking, alarm, WC’s and kitchen area. The office is also fully carpeted. There is one allocated parking space at the front of the building.
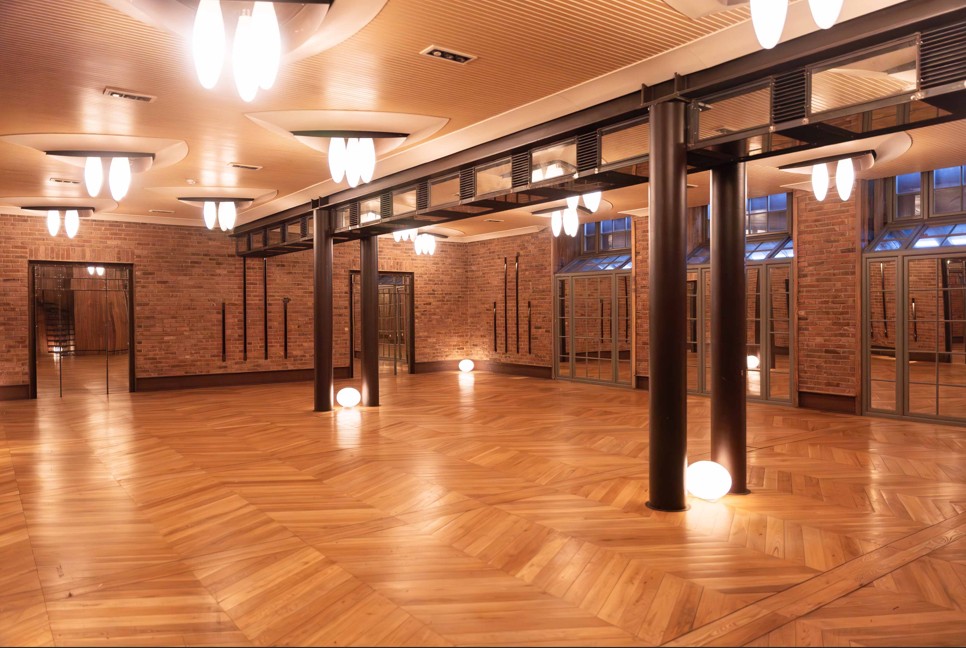
2 Stunning Duplex Offices Arranged over Ground and Lower Ground Floors – Chappell Lofts is the conversion of the famous Victorian era Chappell Piano Factory into two spacious duplex offices on ground and lower ground floors. The offices have large industrial windows, 12 ft high ceilings, terrace, exposed feature brickwork and wood panelled walls. Finishing touches include oak parquet flooring throughout, air conditioning, exposed beams, bespoke doors and joinery. Facilities include DDA passenger lift, disabled access and facilities, bespoke kitchens, separate Victorian restrooms with shower, 24 hour concierge service and wooden floor decked patio area. Chappel Lofts has a private entrance courtyard with hand laid reclaimed cobblestones, manned security lodge and new bespoke insulated double glazed timber windows. The entrance foyer has oak parquet flooring, exposed feature brickwork, antique factory lights and bespoke steel coffer with LED lighting to ceiling.

2 Stunning Duplex Offices Arranged over Ground and Lower Ground Floors – Chappell Lofts is the conversion of the famous Victorian era Chappell Piano Factory into two spacious duplex offices on ground and lower ground floors. The offices have large industrial windows, 12 ft high ceilings, terrace, exposed feature brickwork and wood panelled walls. Finishing touches include oak parquet flooring throughout, air conditioning, exposed beams, bespoke doors and joinery. Facilities include DDA passenger lift, disabled access and facilities, bespoke kitchens, separate Victorian restrooms with shower, 24 hour concierge service and wooden floor decked patio area. Chappel Lofts has a private entrance courtyard with hand laid reclaimed cobblestones, manned security lodge and new bespoke insulated double glazed timber windows. The entrance foyer has oak parquet flooring, exposed feature brickwork, antique factory lights and bespoke steel coffer with LED lighting to ceiling.
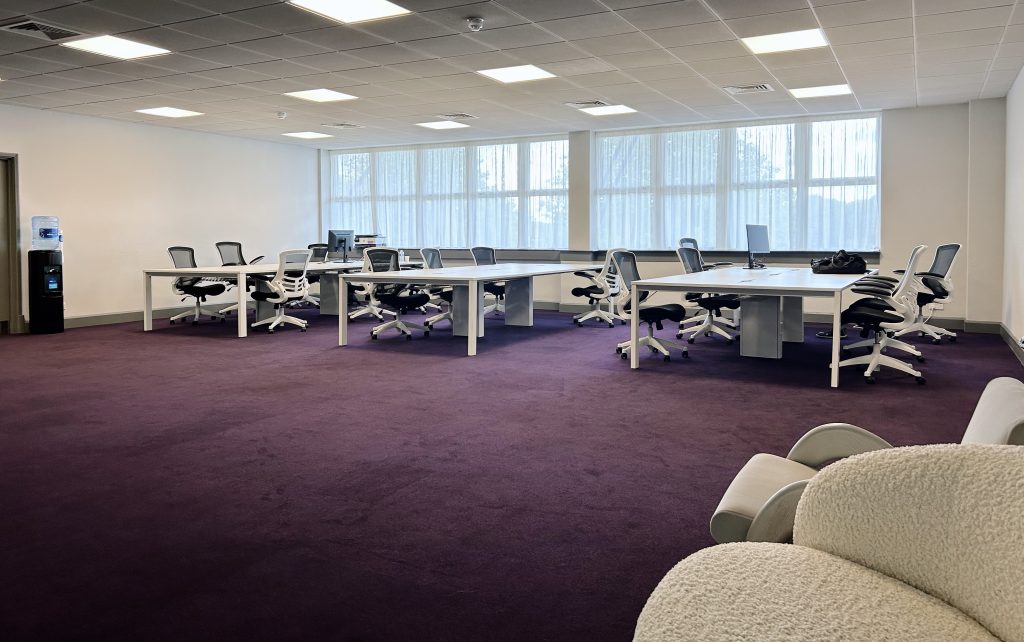
Fully Fitted Office Premises – Also suitable for Yoga, Pilates, Personal Training Studios, Education etc. Vacant Office unit on the first floor of the brand new state-of-the-art Rocket Padel Club in Beckton. The new Rocket Padel Club is a lifestyle hub featuring 5 indoor padel courts, a brand new modern gym, café, licensed bar, sauna and a cold plunge.
The office has recently been refurbished to a very high standard and includes: fast WiFi, monitors, printing facilities, air conditioning. There is a also a meeting room, WCs and a kitchen. The office has E class use so would also suit many other uses such as Education, yoga, pilates, personal training and others. The office comes with allocated parking spaces. Exact amount to be confirmed. Any ingoing tenant would also benefit from reduced rates/discounts within the club to the use the facilities. The club also has changing rooms showers and WC’s. The studio also comes with designated parking spaces. Exact amount tbc.
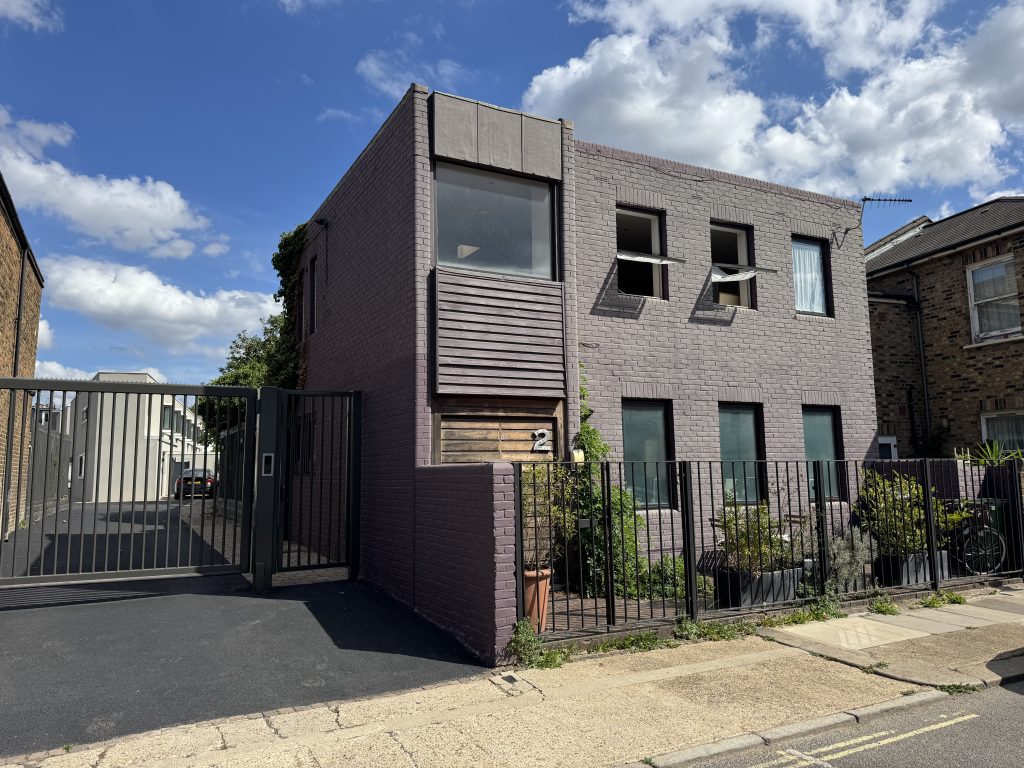
Contemporary modern 2 storey commercial building which is currently arranged over ground and first floor and used as showroom/ office/ studio space. This building is cool and portrays a modern feel for many businesses. Complete with shower room and WC, kitchen area, gas central heating (not tested) . This is a bright space and would be ideal for businesses in the design, architecture, creative world.
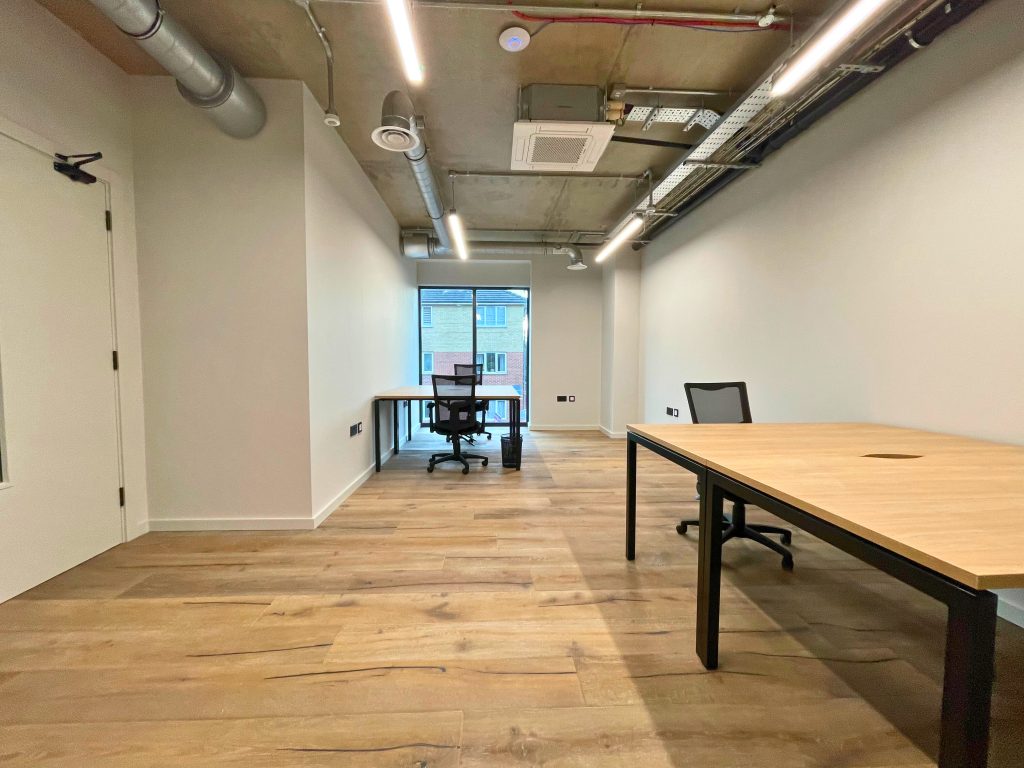
1st Floor office suite with laminate wooden flooring. The office is bright with floor to ceiling windows at one elevation. There are shared kitchen and WC facilities with stair access from the ground floor. Parking is available upon request.










