
Newly refurbished retail premises with E use arranged over ground and first floor office, as well as basement. Ground Floor retail area is arranged mainly as open plan with storage rooms and WC to the rear. The basement is full head height and is tiled and newly decorated with ventilation There is also a first floor office. Access is also via the rear. Access via a service road.
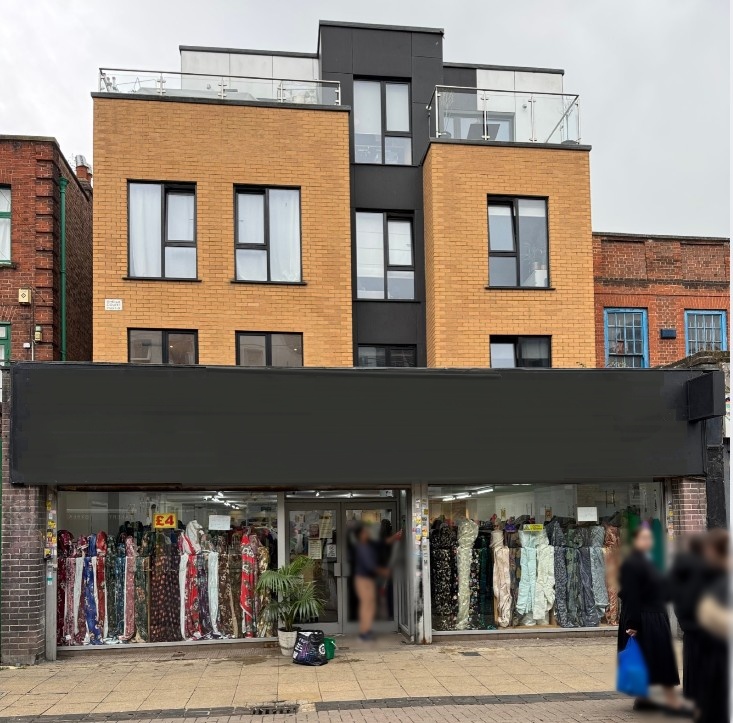
Substantial double fronted retail premises with 2 display windows arranged over ground floor and basement. The premises are suitable for a variety of uses, subject to the necessary consents. It could also possibly be sub-divided to create two units on the ground floor as there are two separate entrances. The premises has a WC in the basement, good ceiling height and available immediately for occupation. This is a 7 days a week trading location.
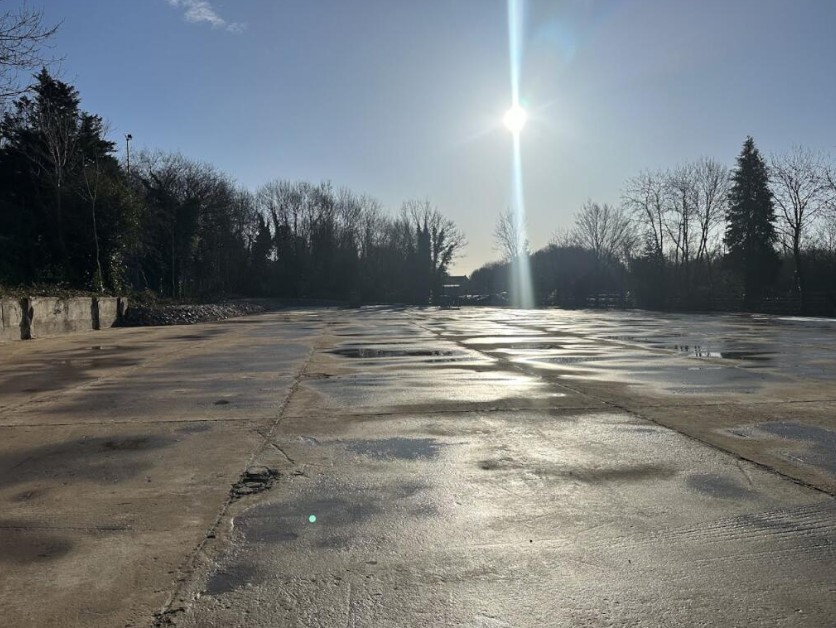
Flexible, secure open storage – High quality open storage solutions for commercial and industrial users across London. Ideal for logistics operations, vehicle parking, construction storage and secure yard space. Offering accessible, well-connected locations close to major transport routes.
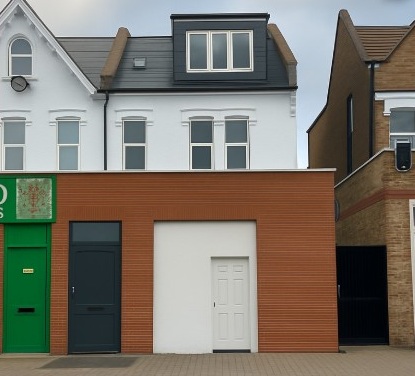
Lock-up shop which has recently been extended forward. The premises have E use and would be suitable as a restaurant, café or retail use etc.
The premises are offered in shell and core condition ready for a tenants fit-out.
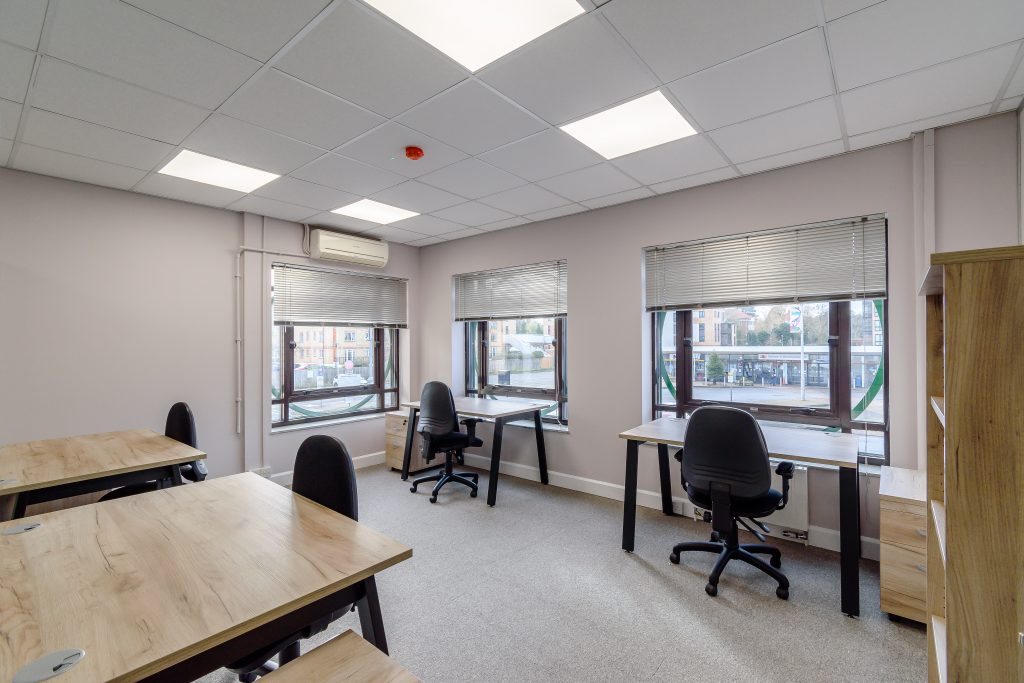
Prime commercial offices spaces – ideal for offices (professional and creative firms) and educational/tuition providers – Penta Court comprises a collection of modern office buildings at 3, 4, and 5 Penta Court, conveniently situated on Station Road, directly opposite the train station and within easy reach of High Street and the Retail Park. The development offers bright, well-presented office suites with on-site parking, and excellent internet connectivity with reliable support. Tasteful interiors featuring air-conditioning, kitchen facilities, and complimentary coffee and water amenities. Parking is available (by arrangement).
Ideal for Offices (Professional & Creative Firms) and Educational/Tuition Providers.
Its strong transport links via rail, the A1, M25, and M1 make it an ideal base for businesses seeking high-quality workspace in a prime Borehamwood location.
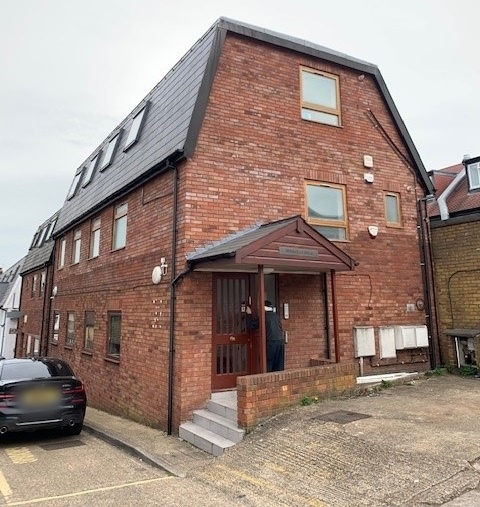
Newly refurbished office suite located on the second floor. The premises have excellent natural light, central heating (not tested), entry-phone system, perimeter trunking, alarm, WC’s and kitchen area. The office is also fully carpeted. There is one allocated parking space at the front of the building.
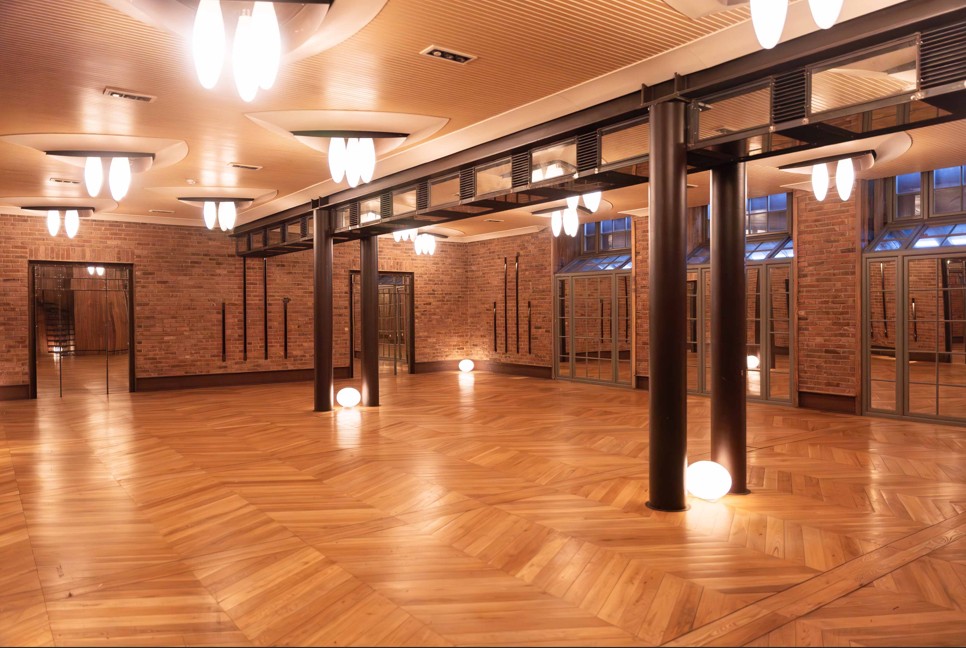
2 Stunning Duplex Offices Arranged over Ground and Lower Ground Floors – Chappell Lofts is the conversion of the famous Victorian era Chappell Piano Factory into two spacious duplex offices on ground and lower ground floors. The offices have large industrial windows, 12 ft high ceilings, terrace, exposed feature brickwork and wood panelled walls. Finishing touches include oak parquet flooring throughout, air conditioning, exposed beams, bespoke doors and joinery. Facilities include DDA passenger lift, disabled access and facilities, bespoke kitchens, separate Victorian restrooms with shower, 24 hour concierge service and wooden floor decked patio area. Chappel Lofts has a private entrance courtyard with hand laid reclaimed cobblestones, manned security lodge and new bespoke insulated double glazed timber windows. The entrance foyer has oak parquet flooring, exposed feature brickwork, antique factory lights and bespoke steel coffer with LED lighting to ceiling.
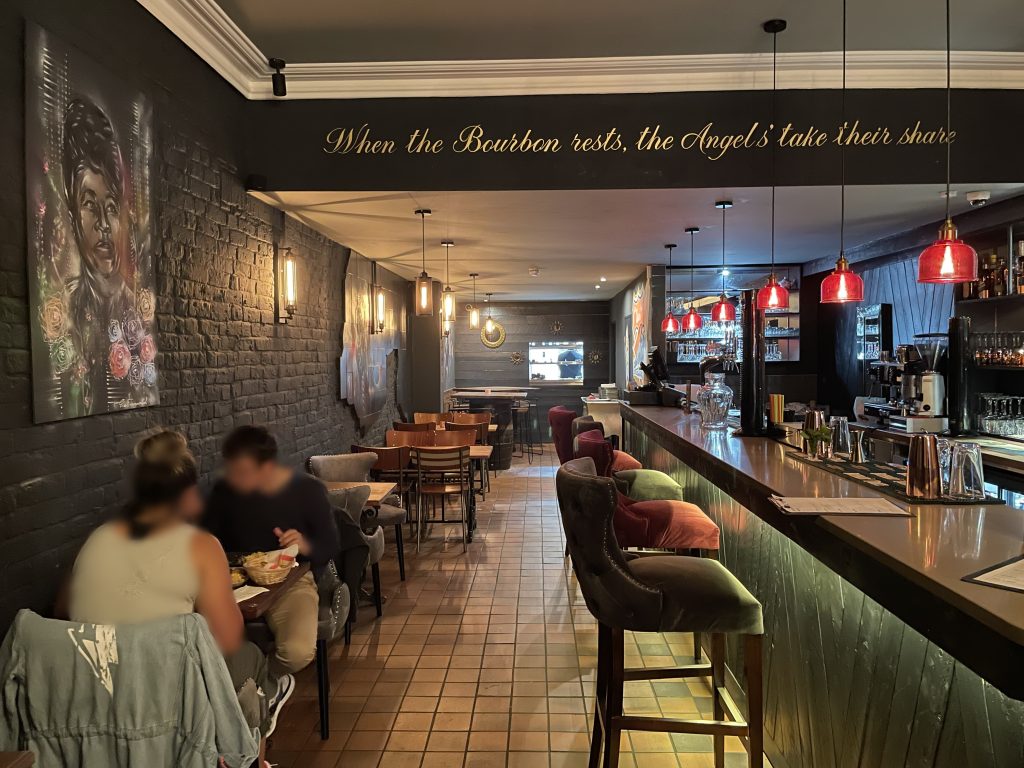
Established restaurant/bar in this rapidly up-and-coming location. Currently trading as an American restaurant but would lend itself to any type of cuisine. Featuring 45 covers plus some al fresco pavement tables., fully fitted kitchen, separate WC’s, fully fitted impressive bar and large basement storage area. Fully licenced Friday-Saturday to midnight, weekdays 11.00 am—11.00 pm. Offered with all fixtures, fittings and equipment ready to go!
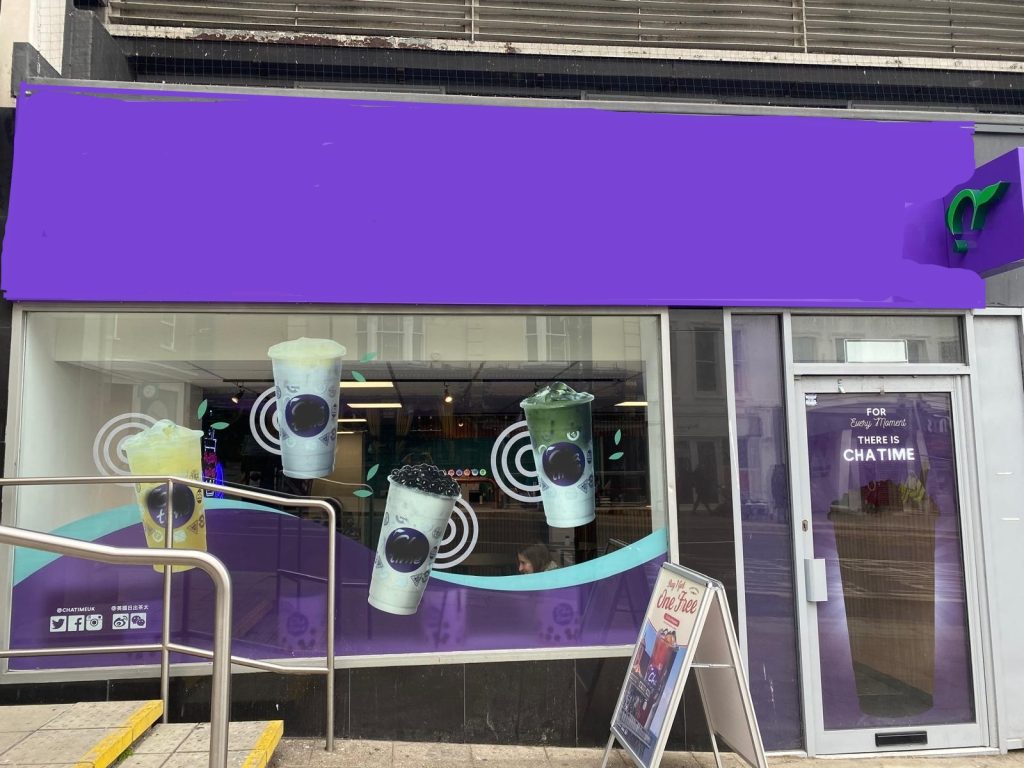
Ground floor commercial unit in a prime location that has been trading as a bubble tea shop for many years. The unit is circa 1000 sq ft and has been fitted to a high standard. There is a WC and storage to the rear. The property benefits from E class use and is therefore suitable for a variety of uses.
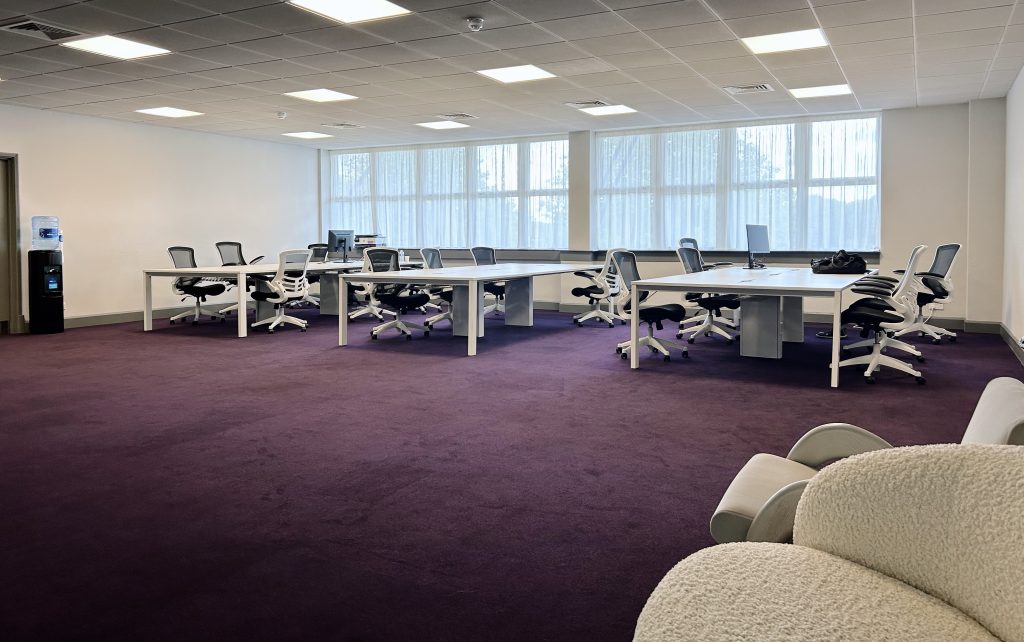
Fully Fitted Office Premises – Also suitable for Yoga, Pilates, Personal Training Studios, Education etc. Vacant Office unit on the first floor of the brand new state-of-the-art Rocket Padel Club in Beckton. The new Rocket Padel Club is a lifestyle hub featuring 5 indoor padel courts, a brand new modern gym, café, licensed bar, sauna and a cold plunge.
The office has recently been refurbished to a very high standard and includes: fast WiFi, monitors, printing facilities, air conditioning. There is a also a meeting room, WCs and a kitchen. The office has E class use so would also suit many other uses such as Education, yoga, pilates, personal training and others. The office comes with allocated parking spaces. Exact amount to be confirmed. Any ingoing tenant would also benefit from reduced rates/discounts within the club to the use the facilities. The club also has changing rooms showers and WC’s. The studio also comes with designated parking spaces. Exact amount tbc.











