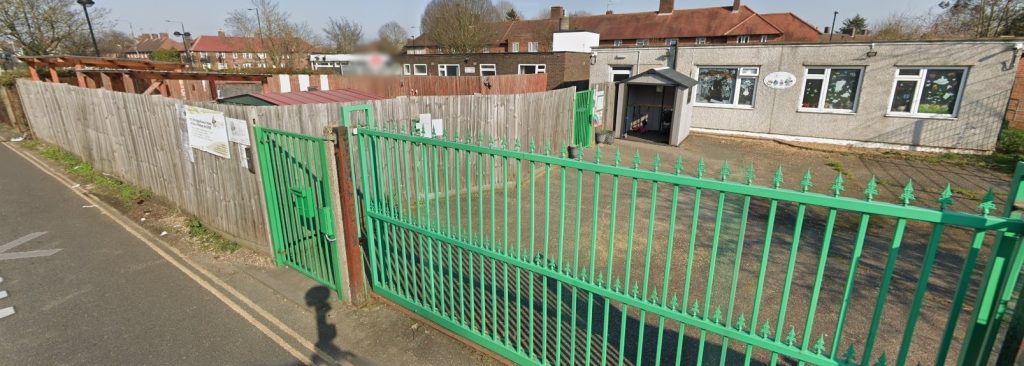
Former day nursery arranged over a single floor with large outside play area and car-park. The premises would suit continued use as a day nursery or doctor’s surgery (as it is adjacent to a dental practice) or other medical related businesses. The premises are arranged as 6 rooms plus open plan area, have separate WC’s plus children’s WC’s. It is a secure site with electric gates, car-park, electric central heating system, CCTV and fire alarm. We understand that the premises are licenced for 40 children aged between 0-5 years.
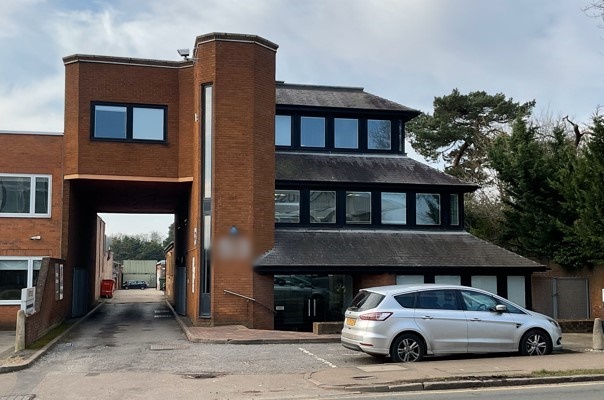
Prominent 3 storey building arranged over ground, 1st and 2nd floors suitable for medical, dental, therapies, health/fitness, training, offices etc. Arranged as reception area, offices/treatment rooms on the ground floor, further office space on the first floor and showroom and further treatment rooms on the second floor. The premises was formerly used as offices/treatment rooms . It benefits from E use and would be suitable for medical, dental, therapies, health/fitness, training, day nursery, offices etc. There are 2 demised parking spaces to the front of the property and there is side access to a shared car park at the rear, where further parking may be available (subject to negotiation).
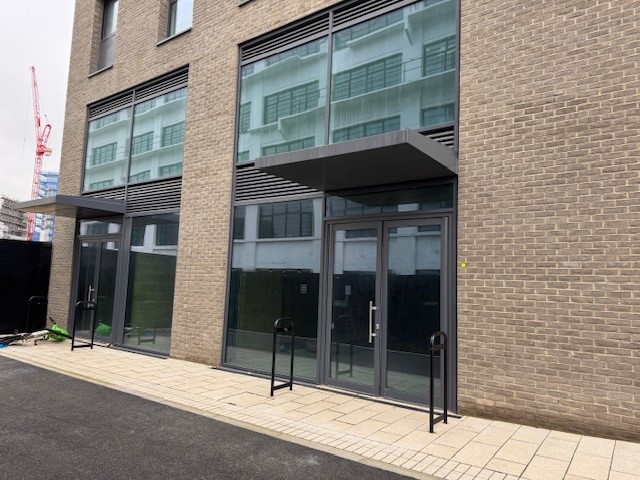
Two newly constructed retail units within a new landmark development of 225 residential homes plus Business Centre. These units could be amalgamated into one space or let as two separate spaces and are arranged over ground and first floor. Unit 2 is located on the ground floor with own entrance and Unit 1 is arranged over ground floor with internal staircase (and space for lift if required) and across first floor above Unit 2. Both units are being offered in shell and core condition ready for fitout by tenants. Uses for the site would include retail, café, office, community space, gallery or other uses, subject to the necessary consents.

Prominent Corner Commercial Space ideal for a Pharmacy as adjacent to large NHS Medical Centre – comprising a newly constructed ground floor commercial space with E use which could be suitable for a variety of uses, such as convenience store, café, pharmacy etc. The premises are shell and core allowing for new occupants to fully fit out to their own design and specification

Substantial Retail Unit with E use – The property comprises a former pub with good floor to ceiling height. The unit is arranged over Ground Floor and Basement (the basement, although large, is the former cellar and has a restricted floor to ceiling height but ideal for storage). There is a forecourt to the front of the property which could be used as a seating area/ancillary area. Ideal uses would be : Supermarket, Medical Practice, VET, Day Nursery etc.

Workspace, studios, office with E use – The Tram Depot is a cool business space created from a 19th century Victorian horse-drawn depot with many original features having been retained. The site now is the home to many small up and coming businesses in a community environment.

E use building arranged over ground, first and second floors. The ground floor is arranged as mainly open plan with an office to the rear. The first floor comprises 2 rooms, kitchen and WC and the second floor is arranged as 2 rooms. As the premises has E use it would lend itself to a variety of different businesses such as retail, restaurant, medical, office or fitness space.
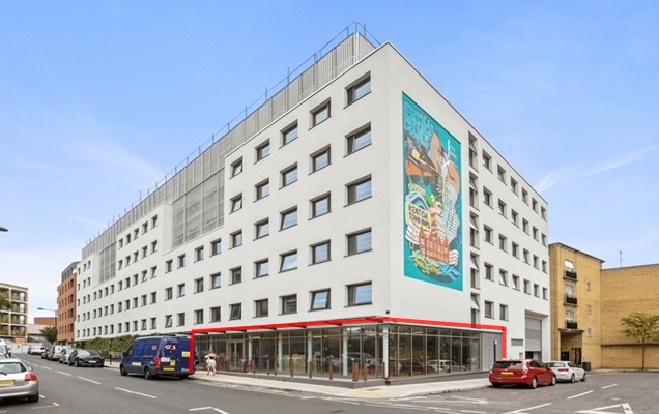
Corner retail premises (E use) – comprising ground floor retail premises arranged as mainly open planned and located on a corner with return frontage allowing for ample signage and branding opportunities. The premises would suit a variety of uses including grocery store, off licence, office, personal training studio and many others.

Large office building arranged over ground and first floor currently arranged as individual offices with some larger meeting rooms. The property benefits from front forecourt parking as well as a rear yard/garden area which could be utilised as an outdoor play area. The premises could be reconfigured so it is more open plan, subject to planning. Features include fibre optics lease line, air conditioning throughout, alarm, gas central heating, 3 phase power, 2 electric car chargers at the front, fire alarm and access control. There is a rear car park which can be used.
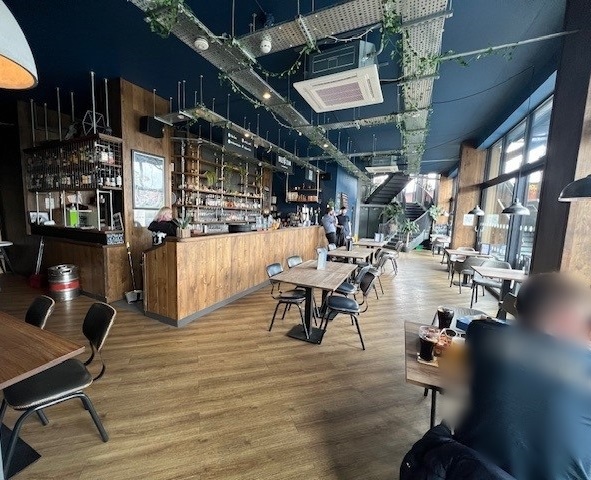
Commercial space with E use – comprising an imposing riverside premises ideal for a large restaurant and bar with waterside al fresco dining. The premises are arranged over lower ground floor where preparation for extraction is in place, and ground floor which benefits from a large terrace and first floor which looks out onto the river, also with a terrace. The entire premises are being offered in a decorated condition ready for fit-out. The equipment within the premises could be purchased by way of a separate negotiation.











