
1st Floor Commercial Space (Ideal for Surgery, Community Use, Office etc) with its own self-contained entrance at ground floor level. The property has a prominent frontage to Wood Street. Currently arranged as a combination of various size offices with gas central heating (not tested), plus large kitchen and 2 WC’s. The premises have partitioned offices which could be removed to create one large space or reconfigured to suit different businesses. The premises are very bright and double glazed throughout. There is 1 parking space to the front of the building and we understand parking permits are available in the area. An early viewing is recommended.
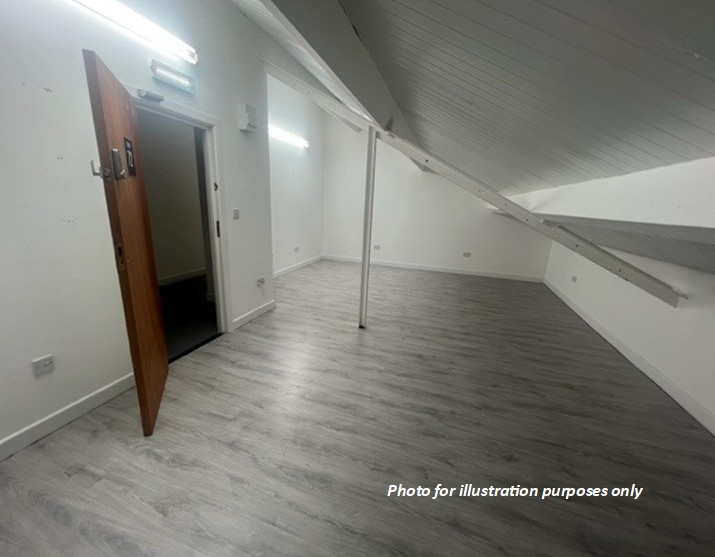
Two studio spaces located on the first floor. The units are suitable for a variety of uses especially within the artistic/creative industries. WC and kitchen facilities are communal. There is also a communal post/delivery area and on-site café. Service charge includes electricity, water, communal cleaning, refuse collection (bi-weekly). *Free Wi-Fi internet connection. Parking is available in the rear carpark at a cost of £150 pcm or on a daily rate of £2.50 per vehicle.
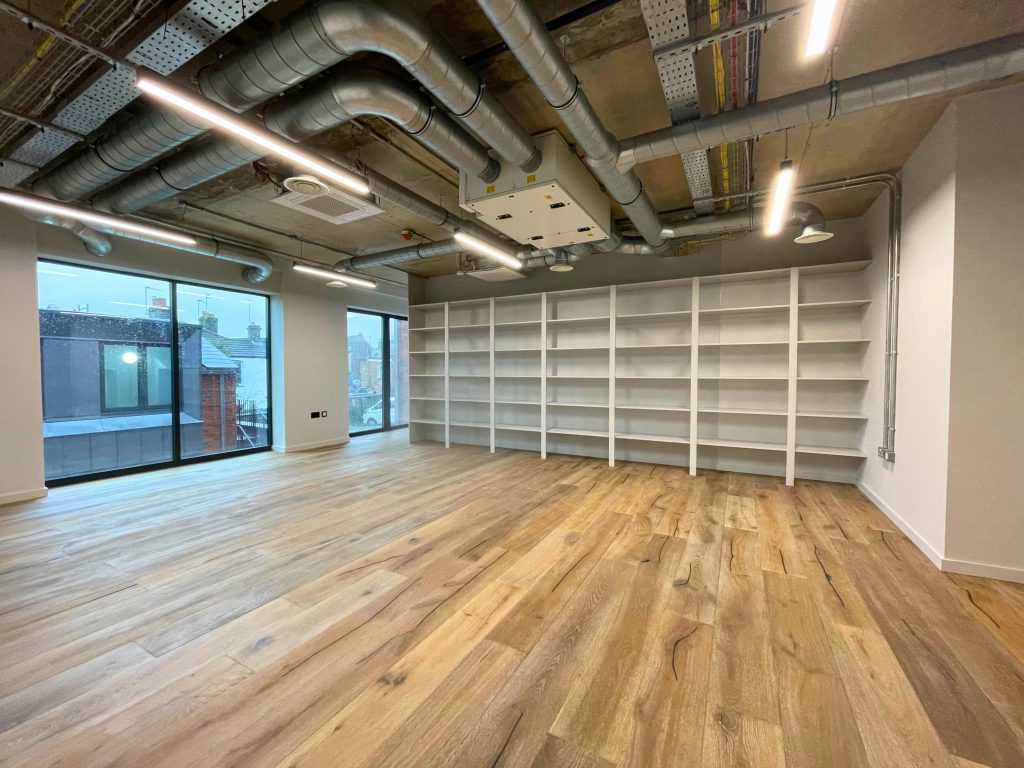
2nd floor office suite with laminate wooden flooring. The offices are bright with floor to ceiling windows at one elevation. There are shared kitchen and WC facilities with stair access from the ground floor. Parking is available upon request.
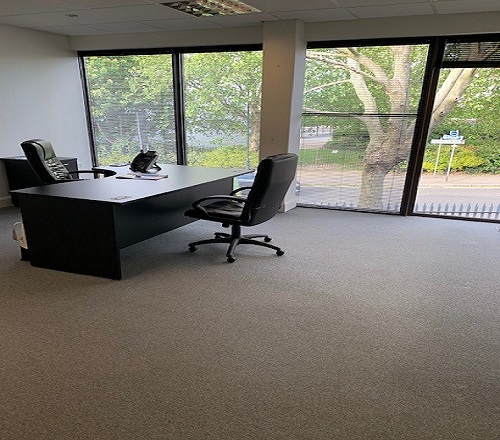
Serviced offices situated on the first floor above a retail parade. There is currently one office suite available. The office is bright with floor to ceiling windows on one elevation. The office is arranged as open space with shared WC/kitchen facilities. Parking is available to rent at an extra cost.

Double Fronted Prominent Corner Premises – comprising ground floor commercial space forming part of a new residential development with a number of new residential developments surrounding the premises. Suitable for a number of trades and uses, subject to the necessary planning consents. The premises are to be handed over in shell and core condition allowing tenants to fit-out to their own specification.
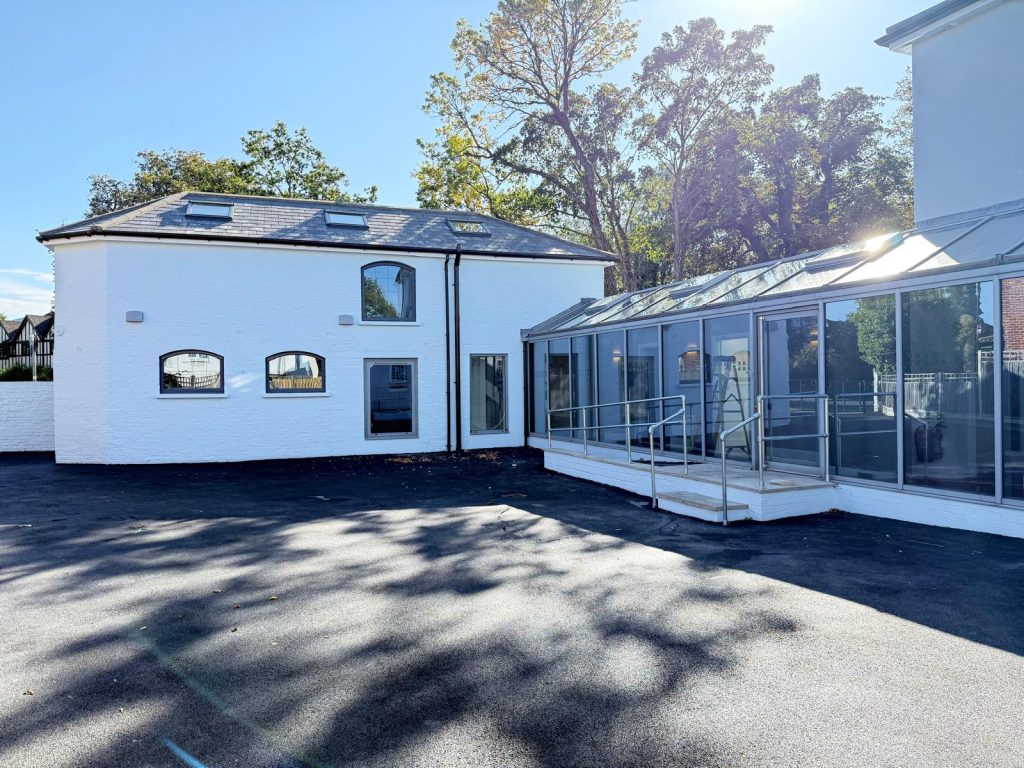
Unique Commercial Building with Car-Park – Comprising an unusual cottage style building arranged over ground and 1st floor with two open plan areas on ground and 1st floor plus reception and conservatory walk-way leading to a kitchen and an additional room, which could be used as a meeting room, office or staff room. The premises has the benefit of a large self-contained car park area, which could probably accommodate around 6 vehicles. The building is thought to be suitable for a variety of uses which could include office, studio, surgery, vet, yoga/pilates, beauty and aesthetic clinic etc. These premises must be viewed to fully appreciate their potential.

A large open plan retail space benefiting from E use and suitable for a variety of businesses. The premises has recently been redecorated and features wooden flooring throughout, spotlighting and a full glass shopfront. Other features include air conditioning and 3 phase power.
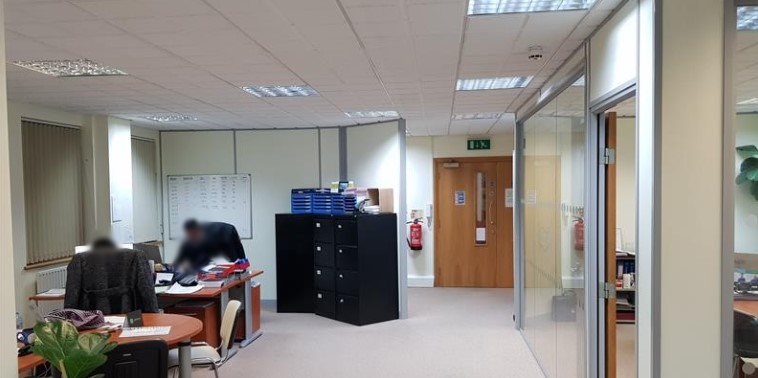
Refurbished first floor office within a modern building. The premises proved an excellent image for an expanding company. Features include: Air conditioning, CAT II lighting, perimeter trunking, gas central heating, high security access, 6 parking spaces (more available at cost), reception area, network cabled, partitioned meeting room and kitchen, fully carpeted, double glazed and passenger lift.
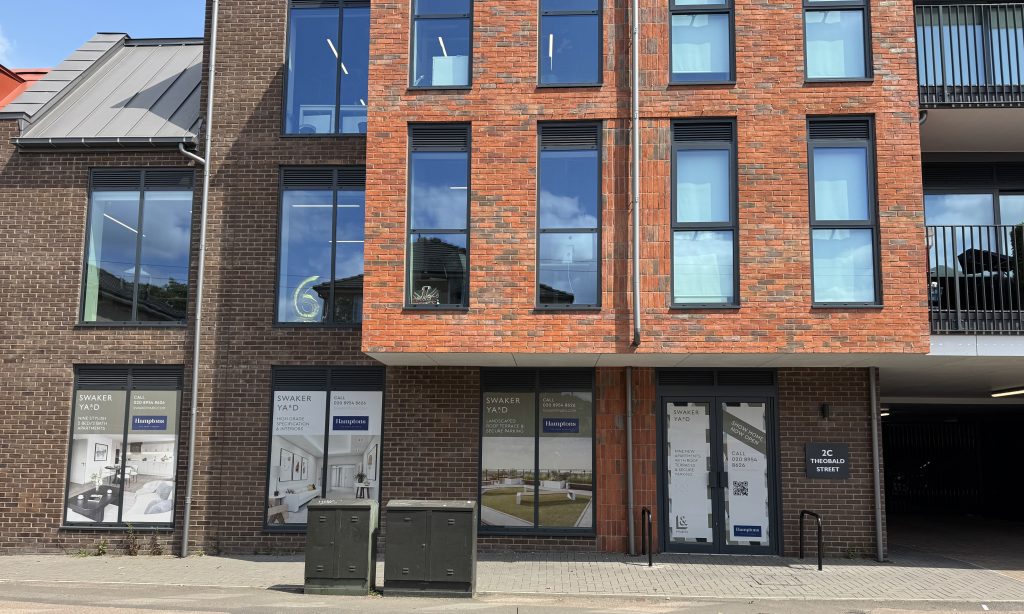
Shop premises within a new development fronting Theobald Street suitable for retail, restaurant or office. The premises are arranged in a “L” shape configuration with wide shop frontage and available in a shell condition ready for fit-out. This space is ideal for a gym, pilates or yoga studio and tuition/educational centre. Parking space available on request.
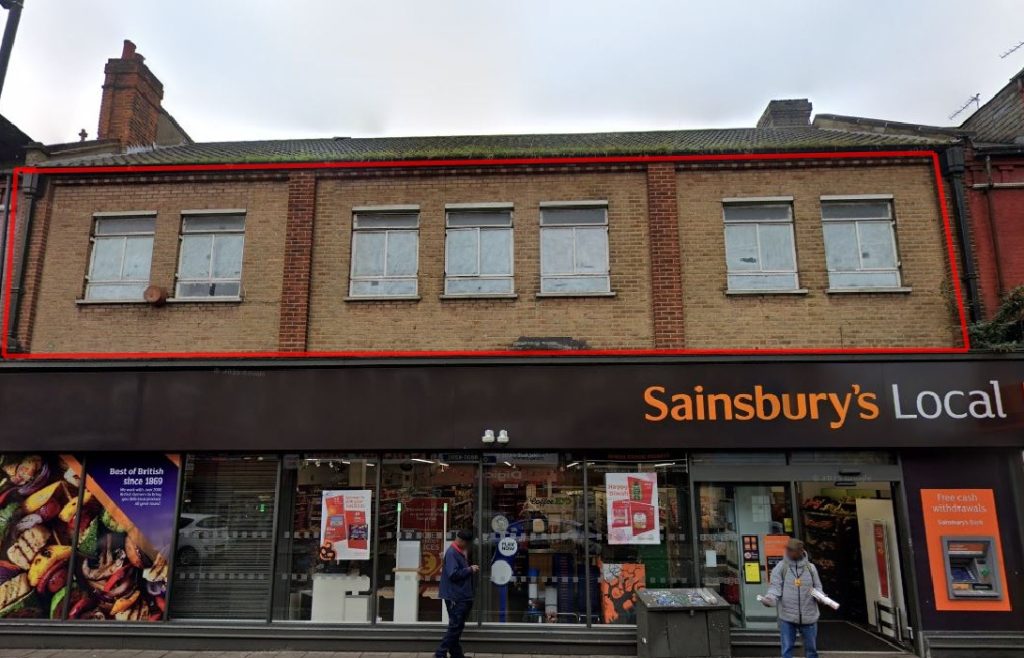
1st floor space that has the potential to become a variety of commercial uses such as storage, office subject to planning. Interested parties will need to make their own planning enquiries.











