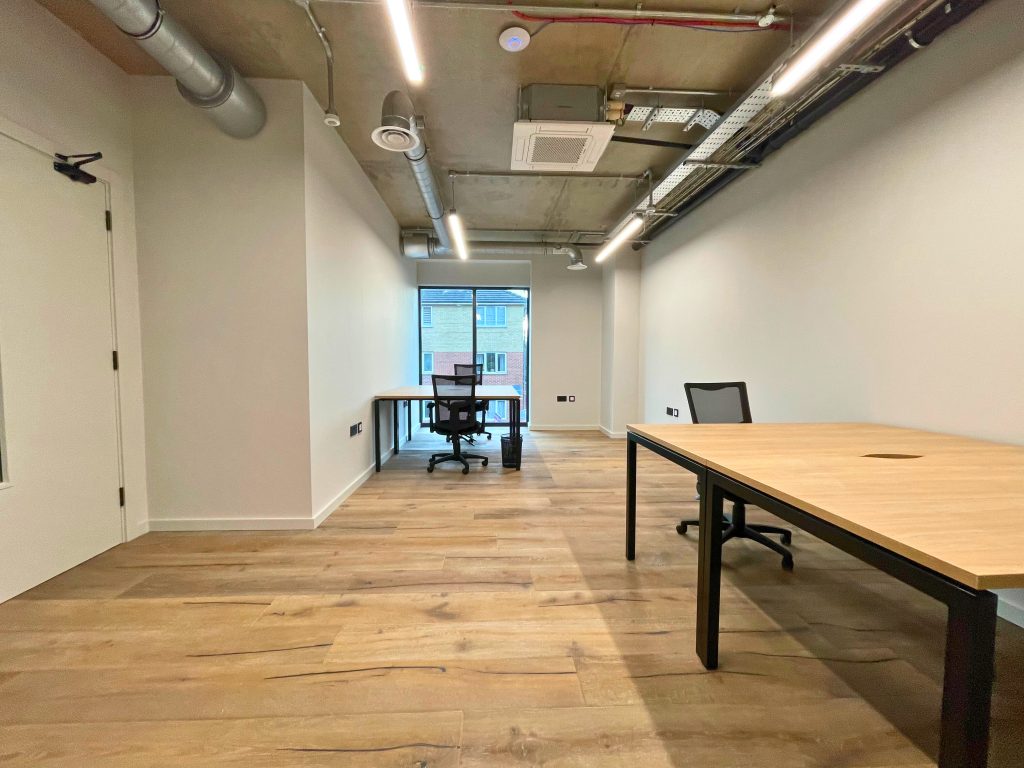
1st Floor office suite with laminate wooden flooring. The office is bright with floor to ceiling windows at one elevation. There are shared kitchen and WC facilities with stair access from the ground floor. Parking is available upon request.

A gated open storage yard providing safe and secure storage for a variety of businesses. The yard will be offered clear in readiness for occupation.

A newly developed retail units situated within a new 92 home residential scheme. There are two units remaining which will be offered in a shell and core condition with newly installed shop fronts ready for tenant’s fit-out to their desired specification.

An industrial unit benefitting from high ceilings which allows for upward storage. There is a separate kitchenette and WC block. There is also a front forecourt which can be used for additional storage or parking.

1st Floor Commercial Space (Ideal for Surgery, Community Use, Office etc) with its own self-contained entrance at ground floor level. The property has a prominent frontage to Wood Street. Currently arranged as a combination of various size offices with gas central heating (not tested), plus large kitchen and 2 WC’s. The premises have partitioned offices which could be removed to create one large space or reconfigured to suit different businesses. The premises are very bright and double glazed throughout. There is 1 parking space to the front of the building and we understand parking permits are available in the area. An early viewing is recommended.
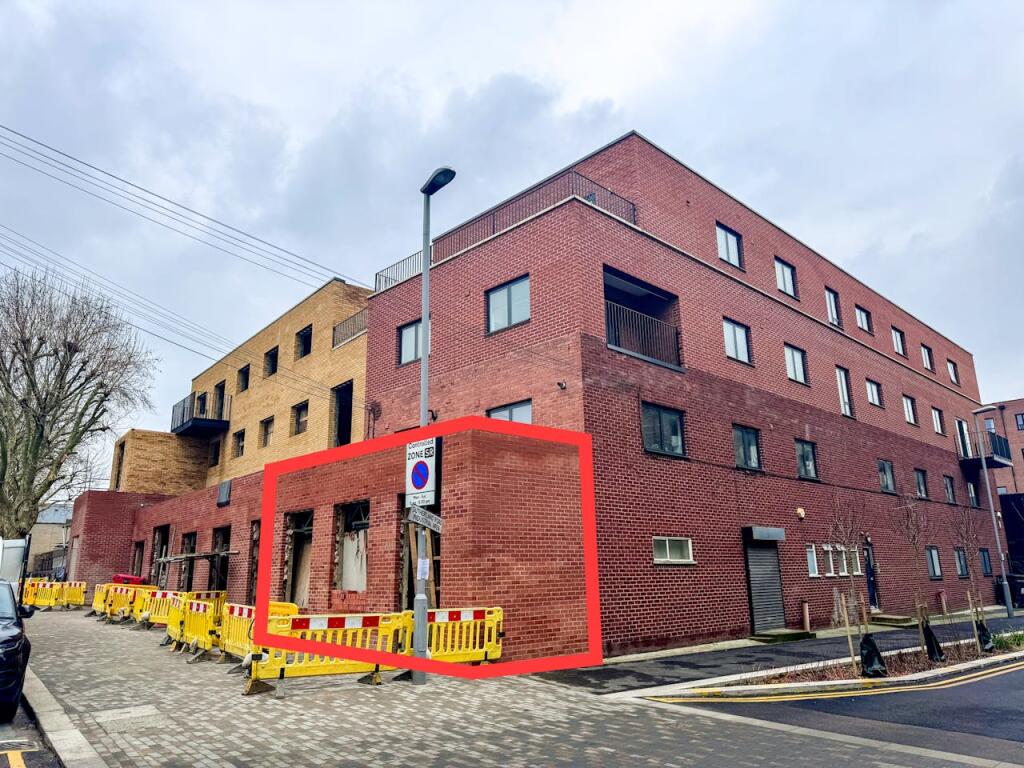
A ground floor, self-contained kiosk within a mixed use building. The unit will benefit from new windows. Features include security shutters, good ceiling height, ample natural light and WC facilities. The premises has power and water supply in place and is well suited for a variety of E-Class businesses such as beauty salons, offices and coffee shops.
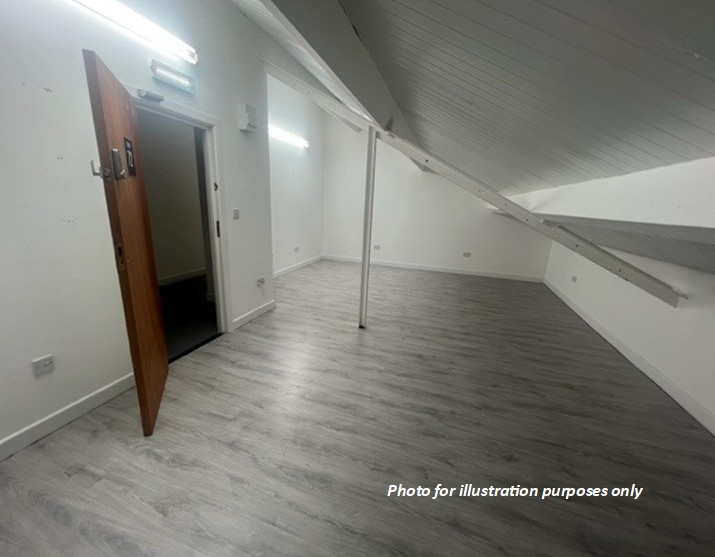
Two studio spaces located on the first floor. The units are suitable for a variety of uses especially within the artistic/creative industries. WC and kitchen facilities are communal. There is also a communal post/delivery area and on-site café. Service charge includes electricity, water, communal cleaning, refuse collection (bi-weekly). *Free Wi-Fi internet connection. Parking is available in the rear carpark at a cost of £150 pcm or on a daily rate of £2.50 per vehicle.
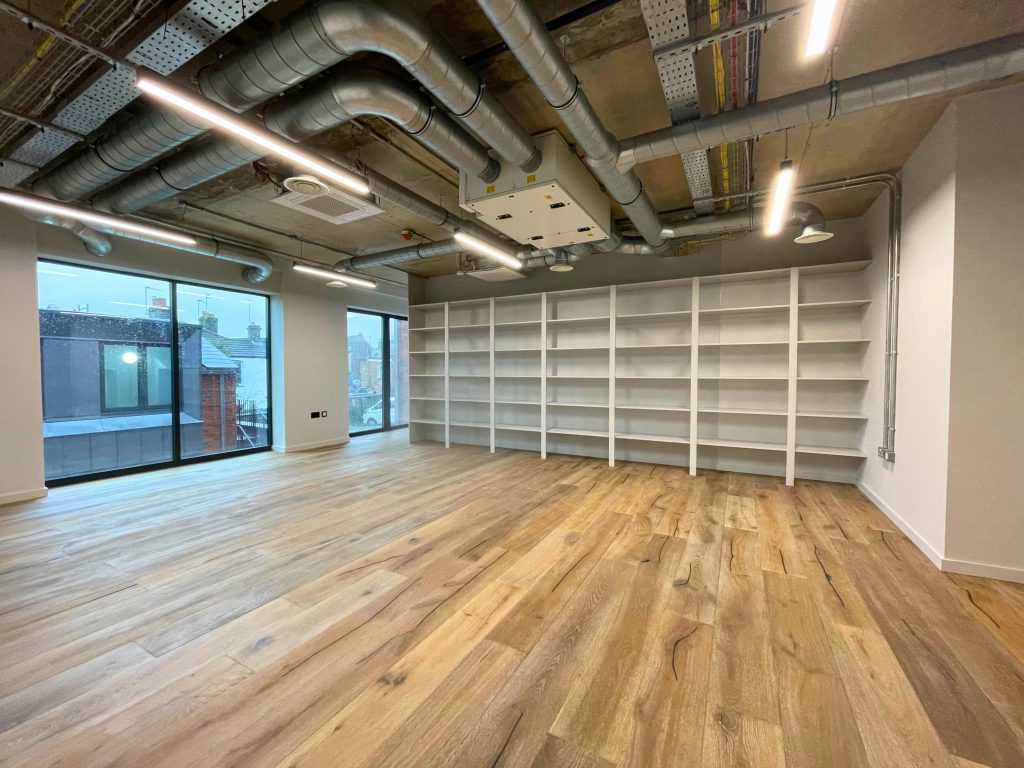
2nd floor office suite with laminate wooden flooring. The offices are bright with floor to ceiling windows at one elevation. There are shared kitchen and WC facilities with stair access from the ground floor. Parking is available upon request.
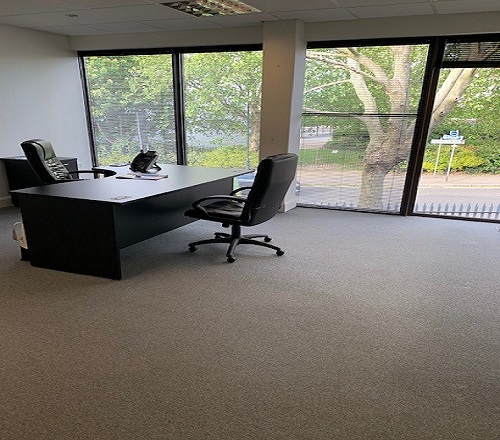
Serviced offices situated on the first floor above a retail parade. There is currently one office suite available. The office is bright with floor to ceiling windows on one elevation. The office is arranged as open space with shared WC/kitchen facilities. Parking is available to rent at an extra cost.

Restaurant with Large Rear Garden – comprising fully fitted restaurant with 50 internal covers and 15 al fresco. The premises also benefits from a large rear garden, which is licensed for 45 people. Features include, a walk in fridge and freezer, air conditioning throughout, fully fitted bar, CCTV, Sonos sound system, TVs , wash/prep area, gas range, grill, convection oven and WC. The premises has recently been renovated and is in great order












