
Light industrial unit within an established estate and is arranged over ground floor and 1st floor mezzanine area, electric rolling shutter door and forecourt parking for one vehicle. There is also a WC at ground floor level.

Industrial storage unit arranged on ground floor benefiting from a roller shutter and one parking space. The premises would suit a variety of industrial uses.

Industrial unit with roller shutter, 3 phase electricity supply and WC. There is forecourt parking for 2 vehicles per unit.
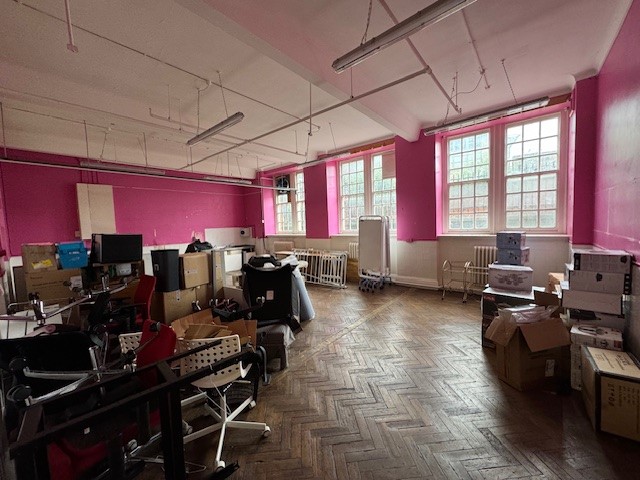
Workshop/Business Space – two separate workshop units that can be used as production space, storage, office etc. All units have 24 hour access and include heating and electricity. The units have high ceilings and good natural light. Tottenham Green Workshops provide a co-working type environment, but with separate self-contained spaces that are secure. Unit 1 has a water supply and 3 phase electricity.
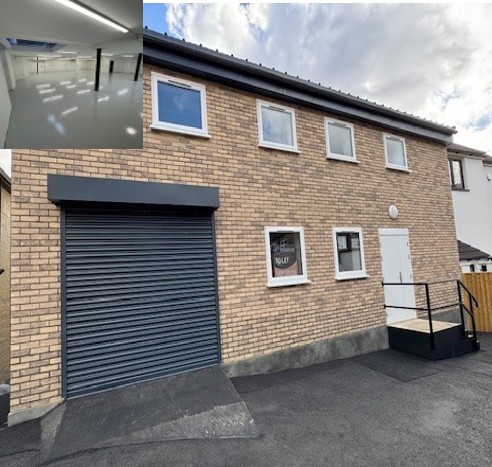
Newly constructed light industrial building. The premises are arranged with roller shutter access, open plan ground floor with disabled WC and 3 phase electricity supply. There is a mezzanine floor at first floor level accessed via an internal staircase plus a loading hatch to lift goods by forklift to first floor level. There is an additional WC on the first floor. The premises are extremely bright with roof light and double glazed windows. Parking and loading facilities for one vehicle. Air conditioning/heating has been installed as well as energy efficient solar panels. Suitable for light industrial businesses.
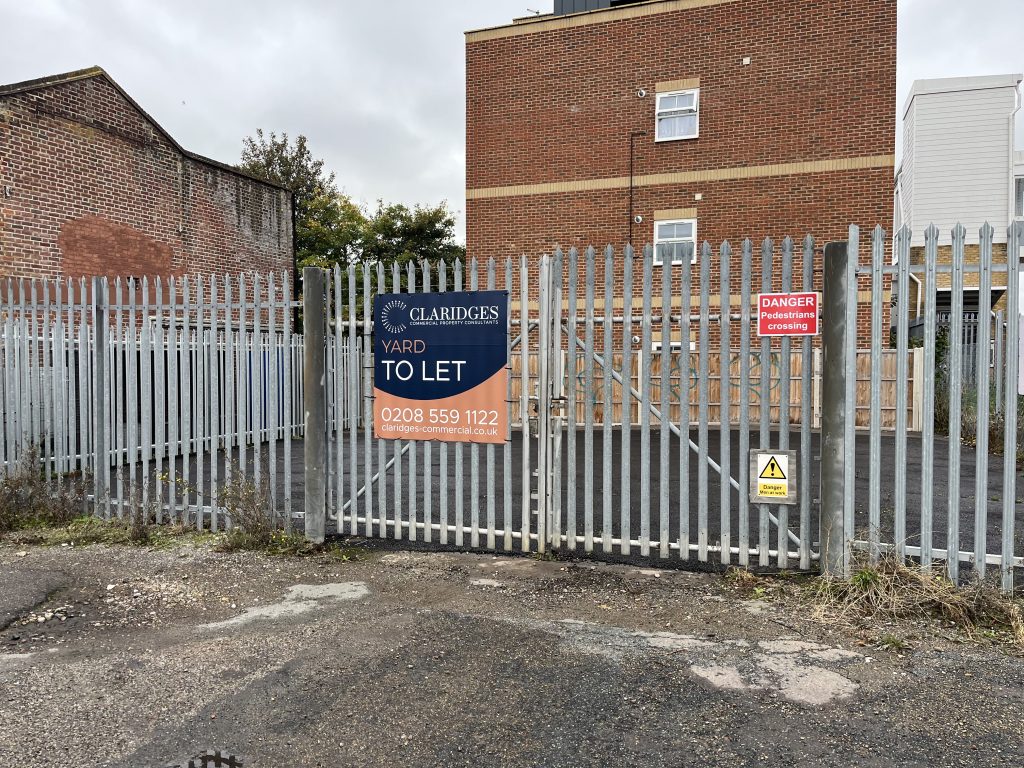
Rectangular site that is fenced with palisade fencing and gates and has a level hard standing surface and suitable for open storage/parking of vehicles. Please note that there is no water or electricity on site. Pedestrian access across the railway from the footbridge provides easy access to the station and towards the walled city of Canterbury. Access to the site is via a lane adjacent to Dane John Works.
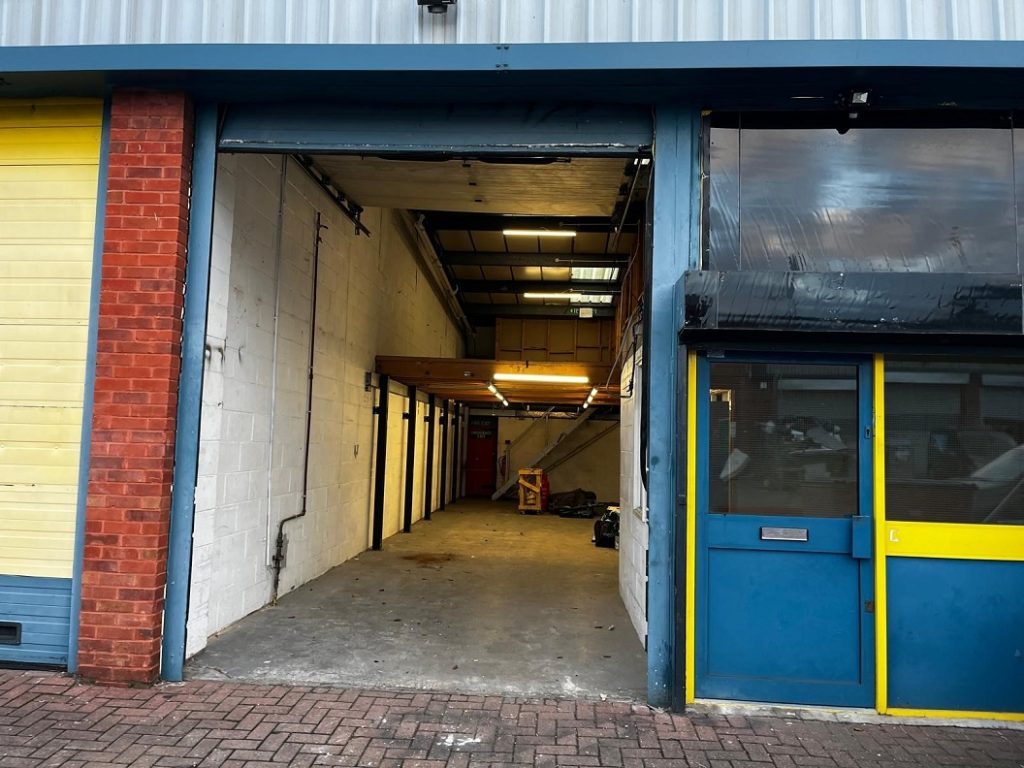
Single storey industrial/warehouse unit within a small industrial estate. The unit benefits from clear open warehouse space along with kitchenette and WC facilities. Mezzanine has been installed to provide additional storage space. The mezzanine could be partly removed to create full height clear space for high bay racking etc. The unit benefits from a roller shutter door, 3 phase power supply, mains gas supply. There is parking and loading to the front of the unit.

Four individual warehouse units with electric roller shutters arranged as mainly open plan over ground and mezzanine level. The units could potentially be combined to create one large unit. On-site features include off-street parking, entry phone system and CCTV.

Industrial unit with roller shutter and separate side entrance. The unit is arranged over ground and mezzanine level with kitchen, office and additional storage located on the mezzanine. The ground floor comprises WC and office, plus the main warehouse space. There is 3 phase power and parking for 3 vehicles in front of the unit.
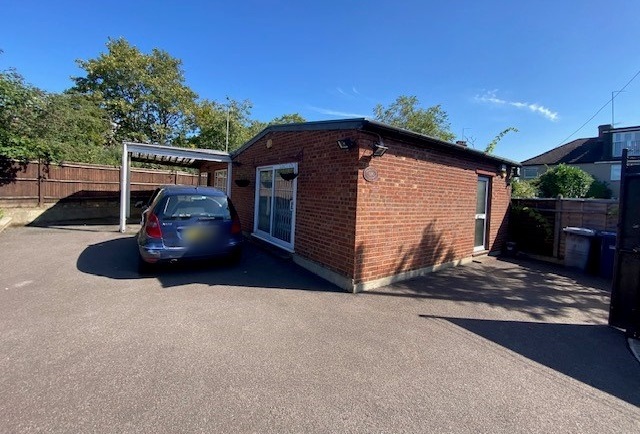
Office/storage/warehouse/yard – comprising single storey, brick built building which has office/storage use and is flexible for a variety of trades. There is a large yard area for parking. The building has air conditioning/heating (not tested). A viewing is highly recommended.












