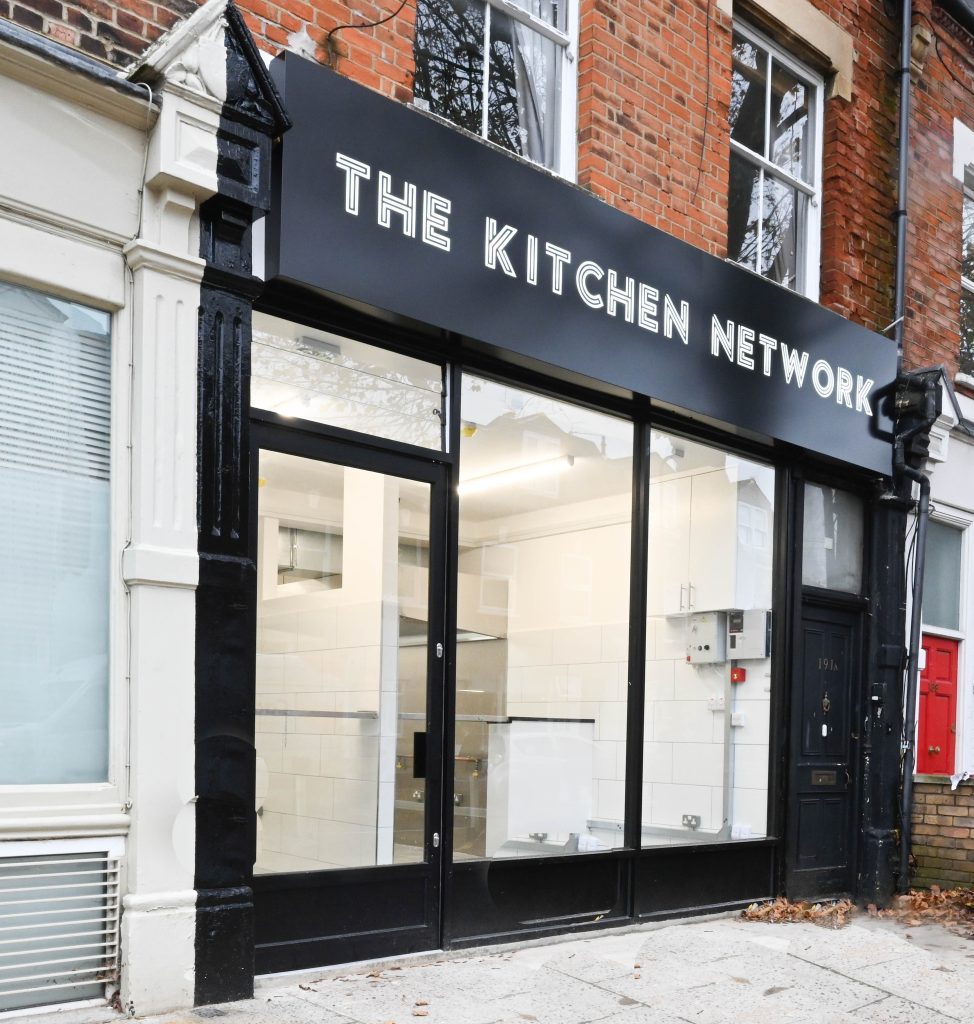
Ready to go commercial kitchens, suitable for a variety of cuisines, making for a perfect takeaway / delivery kitchen as well as being suitable for caterers. The back kitchen has a walk-in fridge and separate storage room. The kitchen is fitted with a gas supply, power supply, water supply and extraction systems ready for each tenant to instal their desired kitchen equipment to suit their business. Full maintenance is provided as part of the lease agreement to provide a headache free experience.
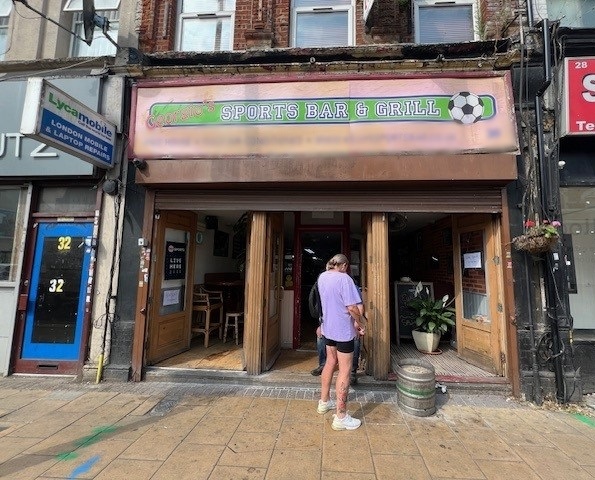
Long established fully licenced sports bar with sui generis use and being offered as a trading concern free of tie together with full fixtures, fittings, equipment and sports memorabilia. The premises have a late licence on Friday and Saturday evenings until 2.00 am. The premises are offered complete with 3 flat screens, fully fitted bar, CCTV, sound system, EPOS system, beer cellar (ground floor), male and female WC’s, booth seating etc. The business has a healthy turnover which increases during major sporting events, which can be further enhanced by doing special event nights. The premises also has one gaming machine which generates additional income on a regular basis.

Fully fitted restaurant with 3 bed self-contained flat – comprising air conditioned restaurant with 40 covers which has been fitted to a very high standard. The premises include a self-contained 3 bed flat above which is let on a tenancy which greatly subsidises the overall rent, making this a low cost overhead. The premises have a fully fitted kitchen plus prep and wash area, a rear store and walk-in storeroom. The business has an excellent turnover and can easily be adapted to any cuisine as the interior fit-out is neutral. The premises has a fully fitted bar area. One parking space to the rear. All equipment is included in the sale. They have accounts with Deliveroo and UberEats which could be further expanded. An early viewing would be recommended via sole agents, Claridges Commercial.

Fully fitted restaurant with 40 covers but with plenty of room to add additional seating. The premises has a good size fitted kitchen with walk-in cold room, separate WC’s, fold-back shop front and neutral interior so could be suitable for any cuisine. There is staff parking to the side of the property. The business offers good potential for further expansion in the right hands. They currently have a good take-away and delivery business and are signed up with Deliveroo, Just Eats and Uber Eats. The premises are licenced with a fully fitted bar area.

Restaurant with 4 bedroom flat – comprising a well presented restaurant arranged on the ground floor with an additional storage room/staff WC located on the first floor. The premises is offered in a fully fitted and furnished condition with 40 covers and includes a full extraction system, air conditioning, chiller display units, CCTV, coffee machine, drinks fridges, fitted bar, 2 x dishwashers, sound system, walk-in fridge, 2 x range cooker, rationale oven, 2 x chest fridges, fryer and various other stainless steel appliances.
Included in the lease is a 4 bedroom flat with an HMO licence already in place. It is arranged as 3 permitted bedrooms: 1 x large double and 2 x single rooms plus a storage/box room. There is also an outdoor roof terrace area. The flat is currently sub-let producing £24,000 pa.

Take-away premises (sui generis use) – Comprising fully fitted fish and chip take-away arranged over ground floor. The front section houses main display units and to the rear there is a prep area, storage and office. There is one parking space to the rear. Items of equipment include potato rumbler, potato chipper, fish keeper fridge, stand-alone fridge, 4 x freezers (2 chest & 2 upright), southern fried chicken machine, cooker, 2 x kebab machines, high cabinet, hot plate, Coca-Cola fridge, 3 pan range, kebab raiser, fridge display, various stainless steel appliances and tables and chairs.
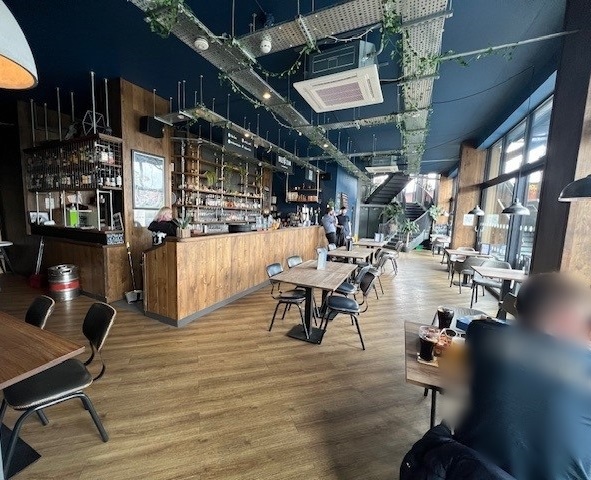
Commercial space with E use – comprising an imposing riverside premises ideal for a large restaurant and bar with waterside al fresco dining. The premises are arranged over lower ground floor where preparation for extraction is in place, and ground floor which benefits from a large terrace and first floor which looks out onto the river, also with a terrace. The entire premises are being offered in a decorated condition ready for fit-out. The equipment within the premises could be purchased by way of a separate negotiation.
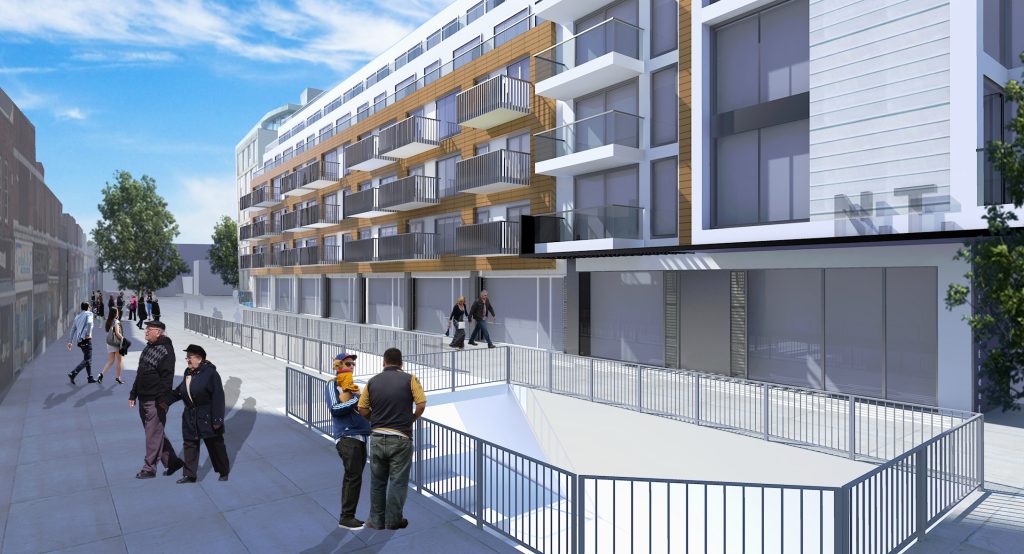
Brand new mixed use development scheme comprising 8 individual retail units (E use) located in Romford town centre. The property comprises two sites: Northern Heights and
Angel Gardens, which have planning permission for a mixed use development scheme. Angel Gardens is a new development of 350 residential flats, a 63-bed hotel and retail space
providing 38,416 sq ft (3,569 sq m) in total arranged as 5 units with varying sizes from 2,398 sq ft/222 sq m to 18,912 sq ft/1,757 sq m. Northern Heights is a new development of 98
residential flats and retail space providing 8,245 sq ft (766 sq m) in total arranged as 3 units with varying sizes from 2,174 sq ft/202 sq m to 3,509 sq ft/326 sq m.
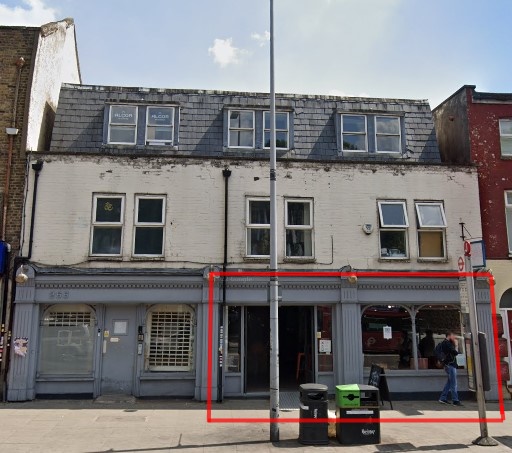
Large shop with E use comprising a double fronted shop unit previously trading as a café with outside seating area. The premises have been stripped out ready for a refit by a new tenant with gas, water and electricity supply. The shop is thought suitable for a number of different uses, subject to the necessary approvals. The demographics of Tottenham are changing and this would suit a “cool” café.

The subject property comprises a lock-up shop formally used as a dry cleaners and is arranged as main shop trading area, plus ancillary, kitchen and WC. There is access from the rear of the property for loading. The premises have electric roller shutters to front elevation. Suitable for a variety of trades and uses, subject to the necessary consents. The property has E use.












