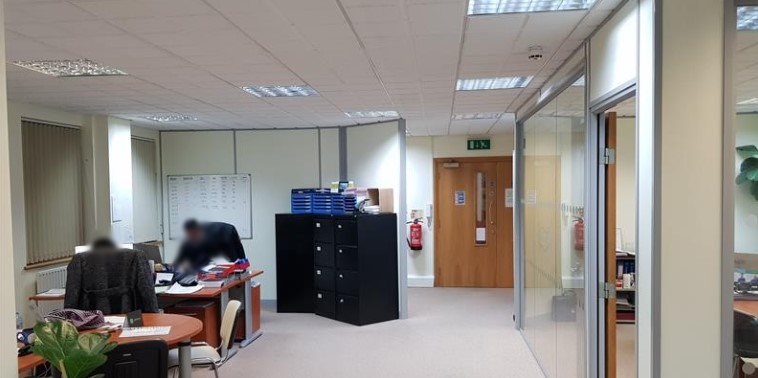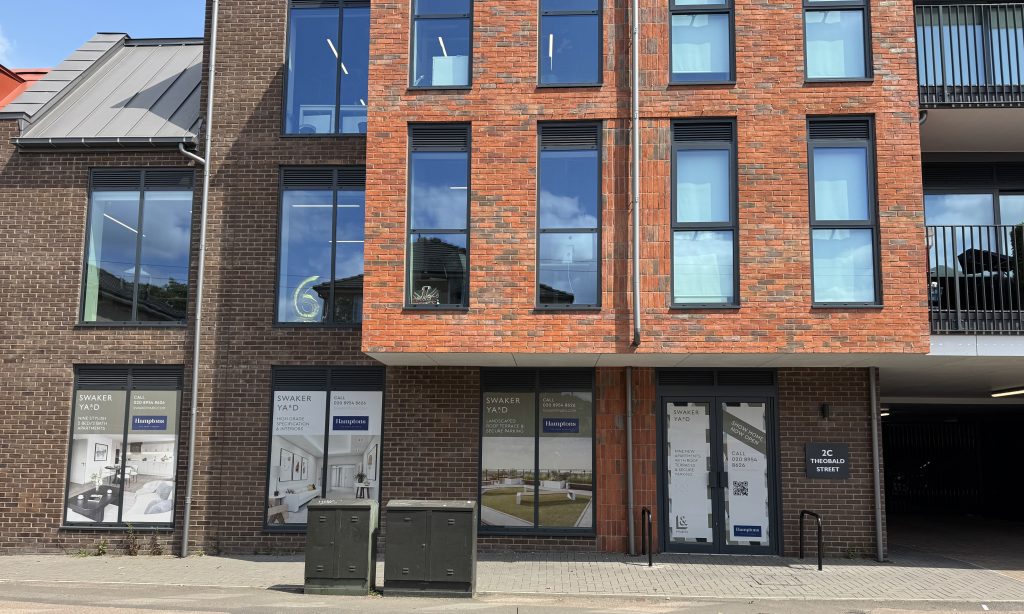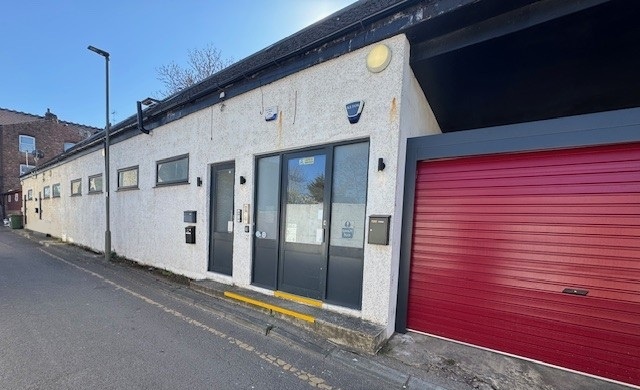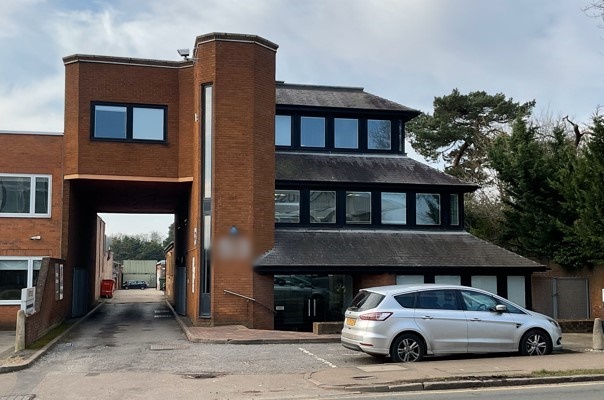
Refurbished first floor office within a modern building. The premises proved an excellent image for an expanding company. Features include: Air conditioning, CAT II lighting, perimeter trunking, gas central heating, high security access, 6 parking spaces (more available at cost), reception area, network cabled, partitioned meeting room and kitchen, fully carpeted, double glazed and passenger lift.

General Open Storage
Plant and Machinery
Vehicle Parking Cars and Commercial Vehicles
Container Storage
Ideal for Film Trailers
Fleet Parking Solution
24 hour access
Flexible Terms — Up to 3 years
Power and Water Available
Suitable for HGVs – Excellent Location Close to Public Transport

Shop premises within a new development fronting Theobald Street suitable for retail, restaurant or office. The premises are arranged in a “L” shape configuration with wide shop frontage and available in a shell condition ready for fit-out. This space is ideal for a gym, pilates or yoga studio and tuition/educational centre. Parking space available on request.

Established fully fitted restaurant arranged over ground floor and lower ground floor with 74 covers, plus 30 Al Fresco to the front forecourt. Fully licensed and air-conditioned and with excellent turnover figures. The premises have an open display kitchen at ground floor level and prep, storage and wash area together with WCs at lower ground level. We recommend an early viewing of this property.

Studio space with timber floor, inset lighting and mirrored wall. Suitable for gym, yoga, pilates, training and other uses. *NB this is also available with adjacent premises which could be combined. The adjacent premises measures 3000 sq ft (308 sq m)

Substantial Restaurant (Suitable for Banqueting) and 6 Residential Units – fully-fitted restaurant with 150 covers with the ability to expand to up to 200 covers. The premises have a late licence to 2 am arranged over ground floor with substantial kitchen plus first floor WC facilities and 6 residential units above, all let on AST’s and producing £93,200 p.a. (comprising 2, 3 bed maisonettes, 2 studios, 1 bed and a 2 bed flats). Viewing strictly by appointment only.

Commercial premises suitable for gym, community use, yoga/pilates, educational. Comprising substantial ground floor premises which is divided into a few different sections comprising a traditional gym, large yoga studio, pilates studio, 5 treatment rooms for massage, male and female changing rooms with showers, WC’s, reception and waiting area. The premises benefits from a good floor to ceiling height and the yoga studio is fitted with a padded floor. There is 1 parking space on site. The premises would suit various other uses which include community, leisure, religious, educational, subject to the necessary consents.

Fully fitted restaurant arranged over ground floor and finished to an exceptionally high standard. The restaurant benefits from 86 internal covers and 18 outside seating for al fresco dining. There is a fully fitted commercial kitchen and the restaurant is fully licensed 8.00am to 12 midnight.

Beauty salon arranged with three treatment rooms each with air conditioning/heating and treatment beds. There are also two shower rooms which could be used as storage if not required. There is one parking space at the rear of the property. The front of the property comprises a waiting area and a reception desk. There is an electric roller shutter.

Prominent 3 storey building arranged over ground, 1st and 2nd floors suitable for medical, dental, therapies, health/fitness, training, offices etc. Arranged as reception area, offices/treatment rooms on the ground floor, further office space on the first floor and showroom and further treatment rooms on the second floor. The premises was formerly used as offices/treatment rooms . It benefits from E use and would be suitable for medical, dental, therapies, health/fitness, training, day nursery, offices etc. There are 2 demised parking spaces to the front of the property and there is side access to a shared car park at the rear, where further parking may be available (subject to negotiation).












