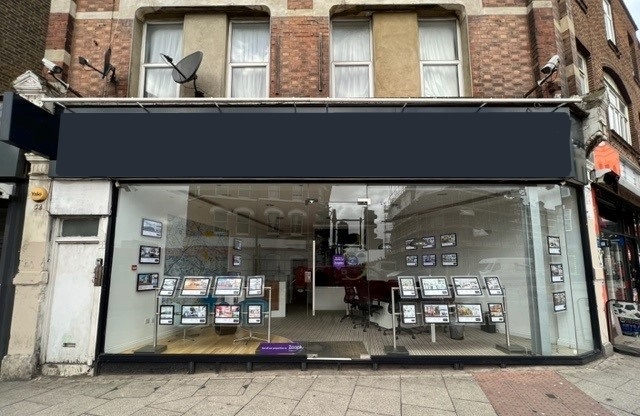
Well positioned lock-up shop arranged as mainly open plan previously trading as an estate agents. There is under stairs storage and kitchenette and WC to the rear. The premises boasts a huge glass shopfront providing great visibility and potential for signage/advertising space. Suitable for a variety of uses under E class including estate agency, office, beauty bar, salon and various other uses.
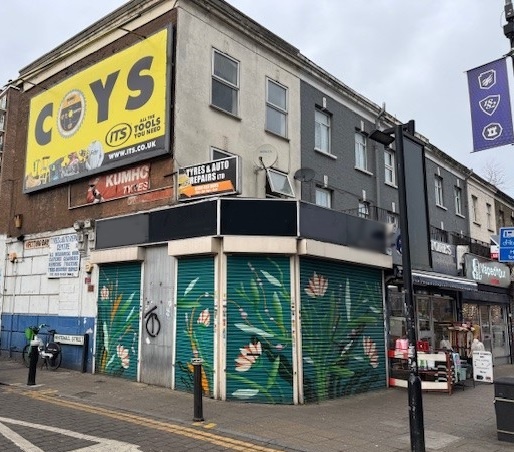
Prominent corner shop premises directly opposite the Tottenham Hotspur Stadium with E use and return frontage to Whitehall Street. The property is directly opposite the Tottenham Hotspur Stadium and benefits from high footfall during match days and stadium events. The premises are complete with roller shutters (part electric) and WC. Thought suitable for a variety of uses, subject to the necessary consent.
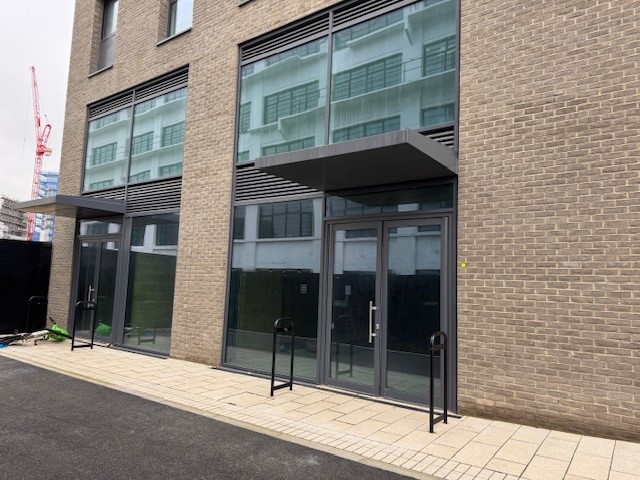
Two newly constructed retail units within a new landmark development of 225 residential homes plus Business Centre. These units could be amalgamated into one space or let as two separate spaces and are arranged over ground and first floor. Unit 2 is located on the ground floor with own entrance and Unit 1 is arranged over ground floor with internal staircase (and space for lift if required) and across first floor above Unit 2. Both units are being offered in shell and core condition ready for fitout by tenants. Uses for the site would include retail, café, office, community space, gallery or other uses, subject to the necessary consents.

Prominent Corner Commercial Space ideal for a Pharmacy as adjacent to large NHS Medical Centre – comprising a newly constructed ground floor commercial space with E use which could be suitable for a variety of uses, such as convenience store, café, pharmacy etc. The premises are shell and core allowing for new occupants to fully fit out to their own design and specification

Lock up shop arranged on ground floor and arranged as mainly open plan. Premises previously traded as a launderette and would lend itself to a similar business. Other uses will be considered subject to planning. The premises features 3 phase power supply and electric roller shutter. NB The rear yard is not included within the demise.

Substantial Retail Unit with E use – The property comprises a former pub with good floor to ceiling height. The unit is arranged over Ground Floor and Basement (the basement, although large, is the former cellar and has a restricted floor to ceiling height but ideal for storage). There is a forecourt to the front of the property which could be used as a seating area/ancillary area. Ideal uses would be : Supermarket, Medical Practice, VET, Day Nursery etc.

Workspace, studios, office with E use – The Tram Depot is a cool business space created from a 19th century Victorian horse-drawn depot with many original features having been retained. The site now is the home to many small up and coming businesses in a community environment.
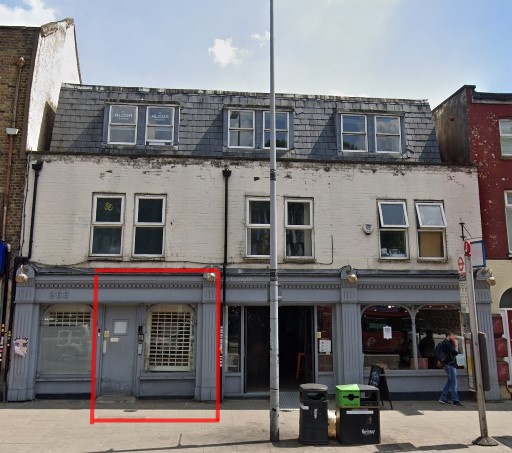
The premises comprise a shop unit benefiting from E use and would suit a variety of businesses within this category.
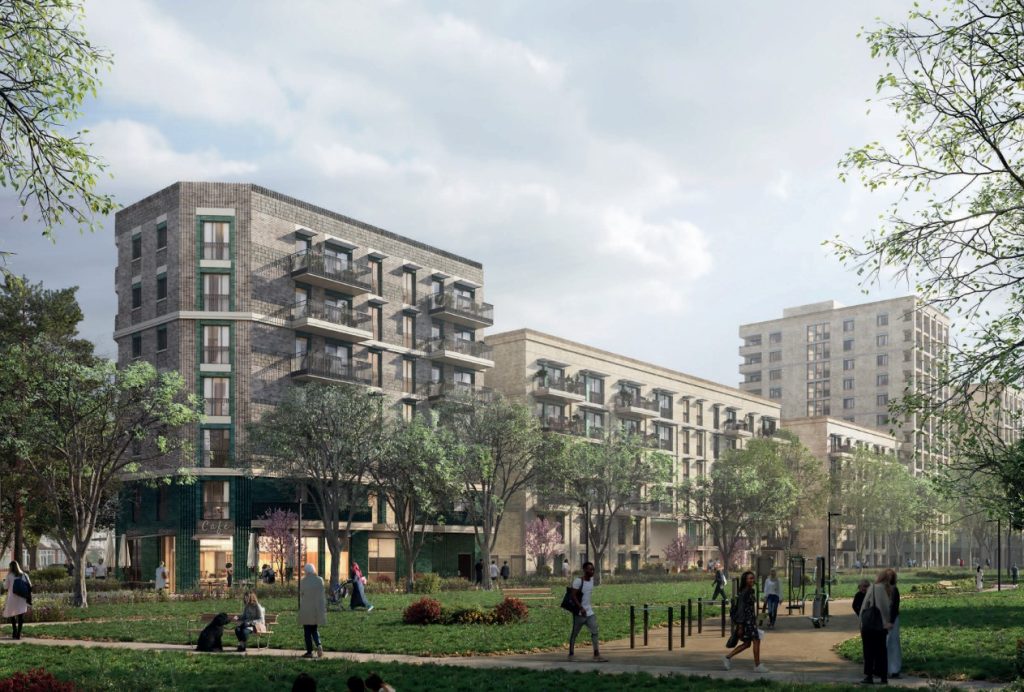
Pre-Let Opportunity within New Development of 276 Residential Homes – Two new commercial units currently under construction situated close to Tottenham Hale Station and overlooking parkland. The units would be suitable for retail and any other use within E class which also includes café/coffee shop, gym, day nursery, mini market etc. The properties are offered in shell and core condition, ready for tenant fit out. The properties benefit from a voluminous ceiling height of approximately 5m. We are inviting pre-let offers now in order to secure a tenant for each unit.
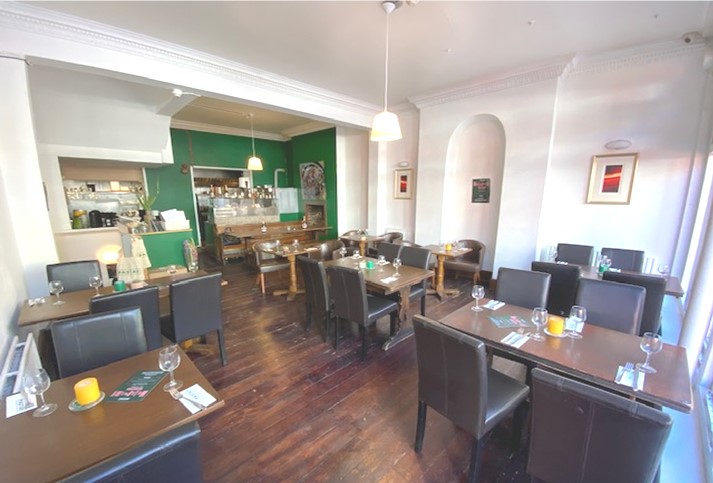
Fully fitted restaurant – no premium also suitable for alternative uses within E user class. Arranged over ground floor and basement with kitchen at ground floor area and approximately 31 covers plus a further 24 covers in the basement area which incorporates a bar and male/female WC’s. The premises are offered without premium with full fixtures, fittings and equipment as seen and although arranged as a restaurant could suit other uses within the E user class.












