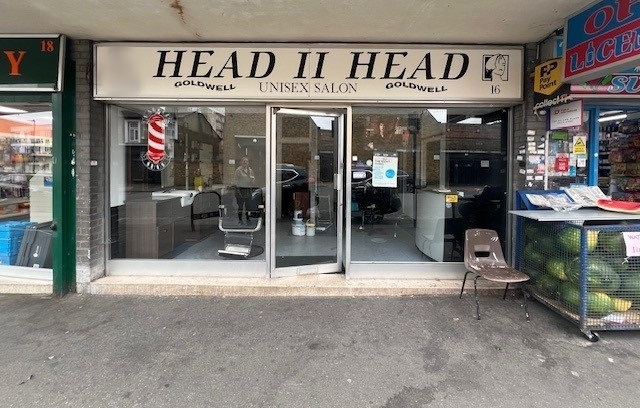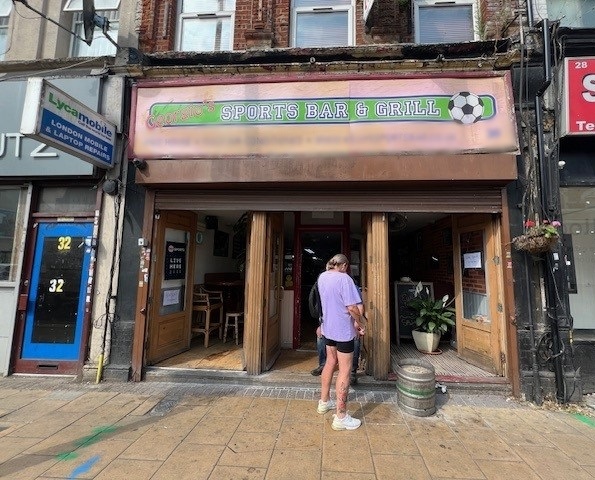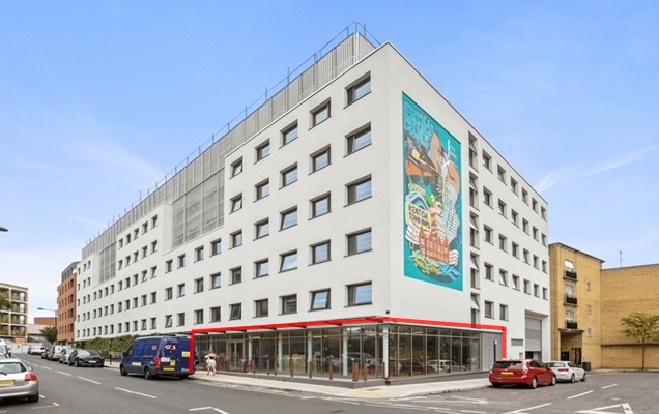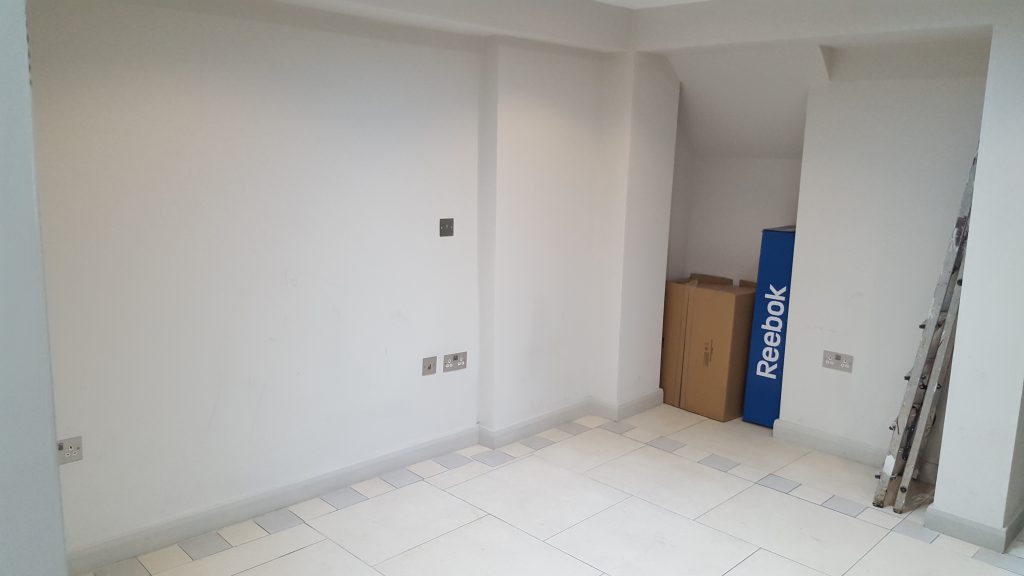
Prominent shop/showroom premises with E use and suitable for a variety of trades such as showroom, retail, restaurant, gym etc. The premises are arranged over ground floor and basement area with a WC also located in the lower ground floor. There is parking to the rear of the site for two vehicles. The premises are air conditioned (not tested). The ground floor has a lofty feel with a 3m plus ceiling height.

E use building arranged over ground, first and second floors. The ground floor is arranged as mainly open plan with an office to the rear. The first floor comprises 2 rooms, kitchen and WC and the second floor is arranged as 2 rooms. As the premises has E use it would lend itself to a variety of different businesses such as retail, restaurant, medical, office or fitness space.

Retail premises benefitting from E use currently trading as a wine and cheese deli. The premises benefits from 10 internal covers and 10 al fresco covers. Items of equipment include CCTV, alarm, electric roller shutter, glass shop-front, chiller display cabinet, drinks fridges, WC, EPOS till system, air conditioning/heating, tower fridge/freezer, stand alone fridge and freezer, meat slicer, oven/microwave and dishwasher. Offered in a newly refurbished condition.

The subject property comprises a lock-up shop formally used as a solicitors office, the property is arranged as portioned rooms that can be cleared to create one large open plan space.
Suitable for a variety of trades and uses, subject to the necessary consents. The property has E use.

The subject property comprises a lock-up shop formally used as a hairdressing salon arranged as main shop trading area, plus ancillary, kitchen and WC. Suitable for a variety of trades and uses, subject to the necessary consents. The property has E use.

Long established fully licenced sports bar with sui generis use and being offered as a trading concern free of tie together with full fixtures, fittings, equipment and sports memorabilia. The premises have a late licence on Friday and Saturday evenings until 2.00 am. The premises are offered complete with 3 flat screens, fully fitted bar, CCTV, sound system, EPOS system, beer cellar (ground floor), male and female WC’s, booth seating etc. The business has a healthy turnover which increases during major sporting events, which can be further enhanced by doing special event nights. The premises also has one gaming machine which generates additional income on a regular basis.

Ground floor lock-up shop with a double shop front benefitting from electric roller shutters, a small rear courtyard, kitchenette/WC and glass partitioned offices. The premises has E use and would suit a variety of trades.

Corner retail premises (E use) – comprising ground floor retail premises arranged as mainly open planned and located on a corner with return frontage allowing for ample signage and branding opportunities. The premises would suit a variety of uses including grocery store, off licence, office, personal training studio and many others.

Newly refurbished lock-up shop arranged mainly as open plan with storage/kitchenette/WC to the rear. The shop is offered with a full glass shopfront and electric roller shutter. There is forecourt parking for 1-2 vehicles depending on size. The premises is suitable for a variety of uses under user class E and is currently trading as an estate agents.

Kilburn Plaza is a commercial concept located in the busy Kilburn High Road which comprises seven independent units arranged at ground floor level with one unit currently remaining. The units are built to a high specification with lighting and security shutters. The units are also suitable for wheelchair access and have shared WC facilities.












