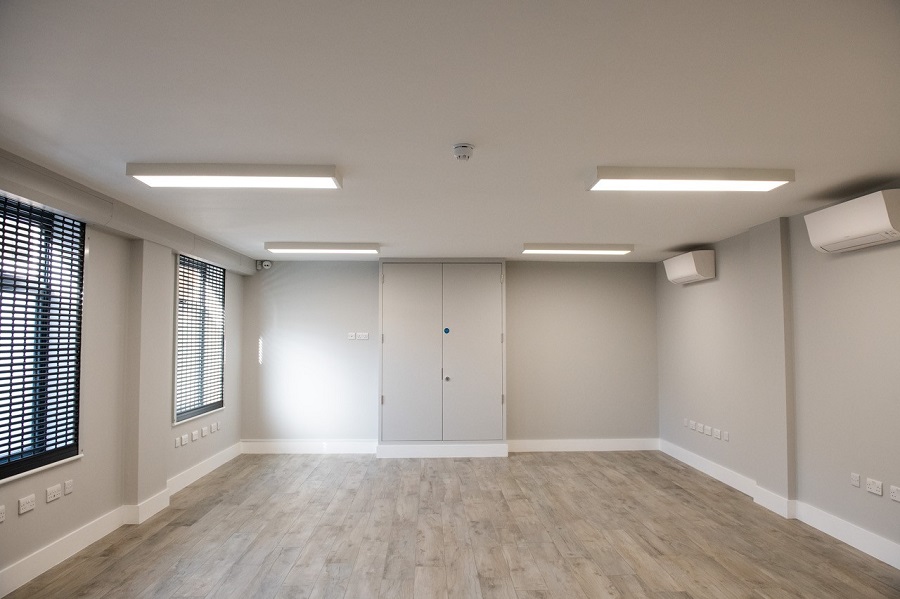High end office suite within a substantial new office building which has be finished to an exceptionally high standard. We are offering a suite on the ground floor with air conditioning and heating, excellent security, LED lighting, high speed broadband connection, CCTV, blinds, security shutters at ground floor level. There is use of a shared kitchen and WC facilities. The space is offered on an all- inclusive basis to include rent, buildings insurance, electricity and heating, air conditioning, coffee and tea. The business rates are currently also included as long as the space remains exempt from charge.
Vision House, Station Road, Borehamwood, Herts WD6


