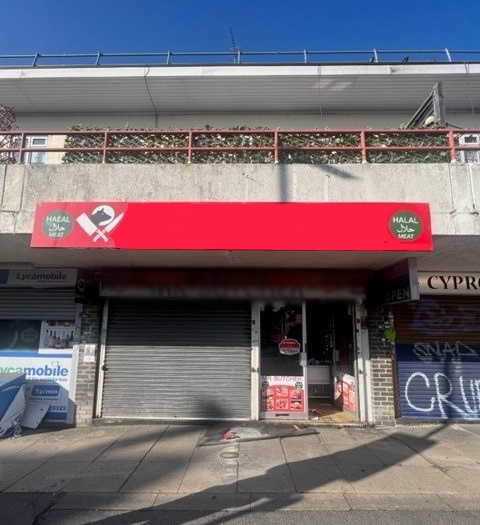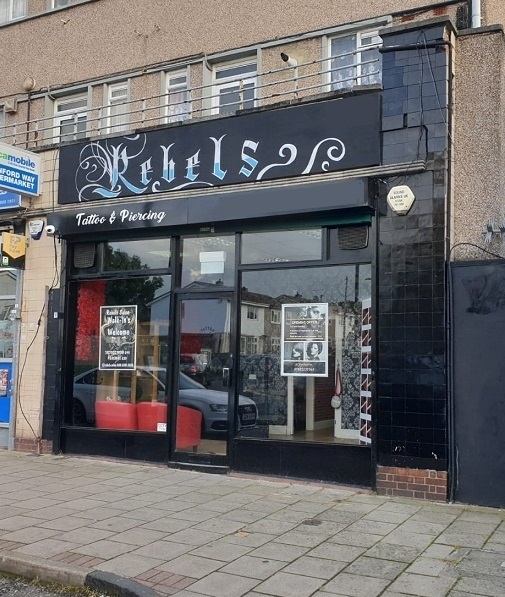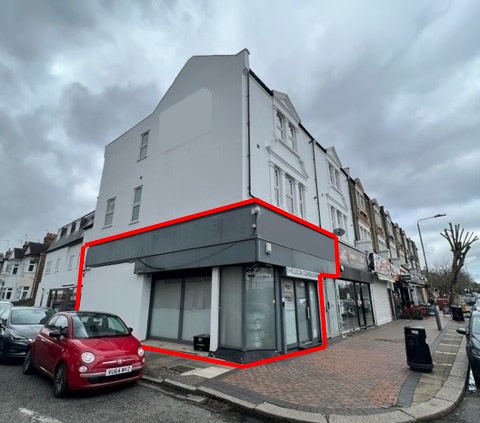
Ground floor commercial space with E use benefitting from a 20m wide glass shop frontage. The premises is currently partitioned with kitchen, WC and office with the majority being open plan. The premises benefits from air conditioning/heating, alarm and fire alarm system as well as 3 phase power. The premises would be suitable for office, retail, showroom, restaurant, coffee shop, gym (training studio) etc.

Shop premises with a residential upper part arranged over two floors. The shop is made up of main shop area, shop extension, rear storage, lean-to area and rear yard. The upper part is entered via an internal staircase leading to the upper floors. There is a secondary entrance from the front of the premises which could possibly be used to self-contain the flat with the landlords consent. The flat is arranged as one bedroom at first floor level with kitchen and lounge and large double bedroom at second floor level with bathroom. The premises are in need of some updating and are thought for a variety of uses, subject to the necessary consents. The premises will be offered on a lease outside the protection of the Landlord & Tenant Act 1954.

The subject property comprises a rectangular lock-up shop formally used as a butchers and is arranged as main shop trading area, two large cold rooms (not tested) plus WC and storage area. There is access from the rear of the property for loading. The premises have manual roller shutters to front elevation. Suitable for a variety of trades and uses, subject to the necessary consents. The property has E use.

A lock-up shop with E class use suitable for retail and offices. Previously used as a tattoo studio.

Ground floor and basement lock-up shop with E class use suitable for a variety of businesses including retail, office or food establishment. Comprising ground floor retail area, back storage room/office, kitchenette and WC at the rear. Large basement storage area.

Retail premises (E use) – an end of terrace retail premises offering well proportioned accommodation with plenty of scope. Previously used as a tattoo and piercing studio, as well as offering hairdressing and beauty treatments. Currently the shop has been sub-divided into several treatment rooms, along with reception room, office, kitchen and WC.

Ground floor lock-up shop arranged as sales area with rear store, kitchenette, WC and shower room. The premises is in a busy location benefiting from high levels of footfall and passing traffic. The shop has a double glazed frontage and is air conditioned. Would be suitable for a variety of businesses under E user class.

Retail shop with E use – comprising ground floor lock-up shop benefitting from E use and is currently used as an office, but would suit a variety of other uses. The premises is arranged as mainly open plan and features a kitchen area, WC equipped with modern shower. Features include internal and external CCTV, intercom system, alarm, roller shutter, integrated air conditioning/heating, as well as frosted glass for privacy (which can be removed if required).

Ground floor lock-up shop arranged mainly as open plan with WC, office and kitchenette to the rear. There is an electric roller shutter and glass shop front. The premises benefits from E use and would suit a variety of businesses.

Ground floor triple fronted retail premises with E use arranged mainly as open plan and offered in a white walled condition ready for tenants fit-out. There are male/female and disabled WC’s. The property would suit a variety of businesses.











